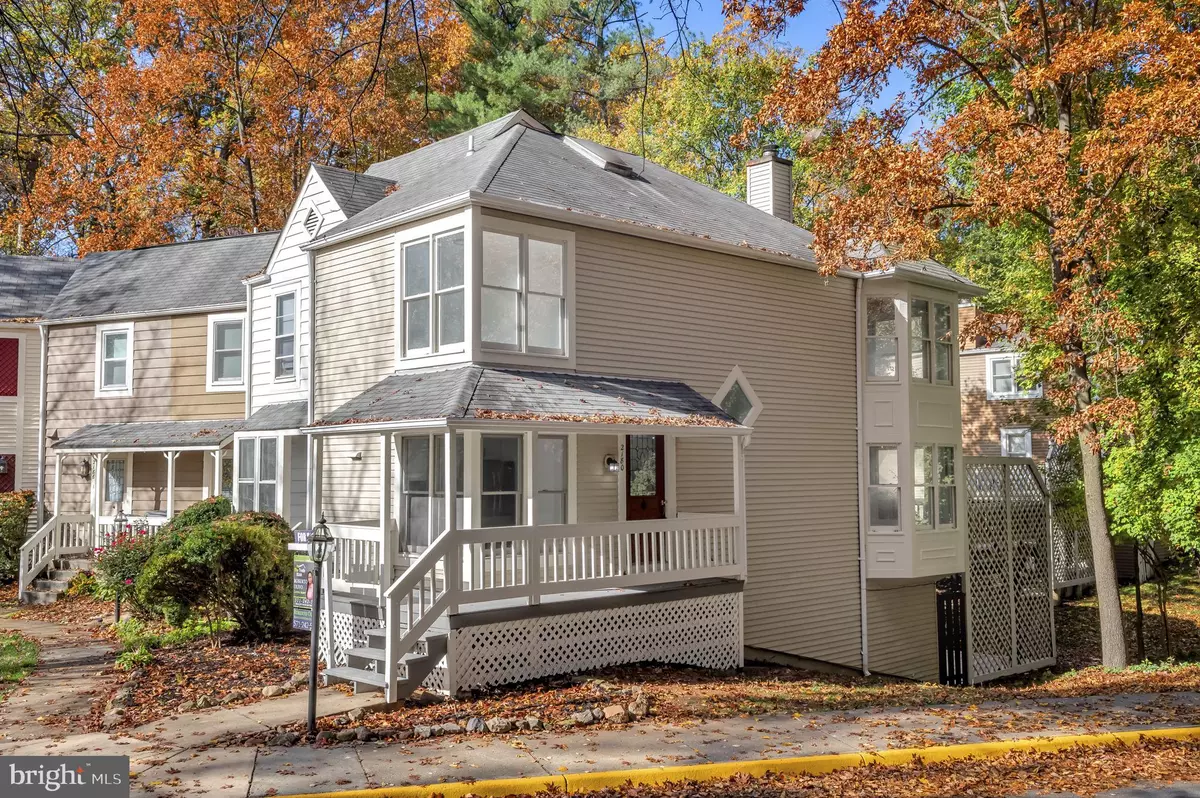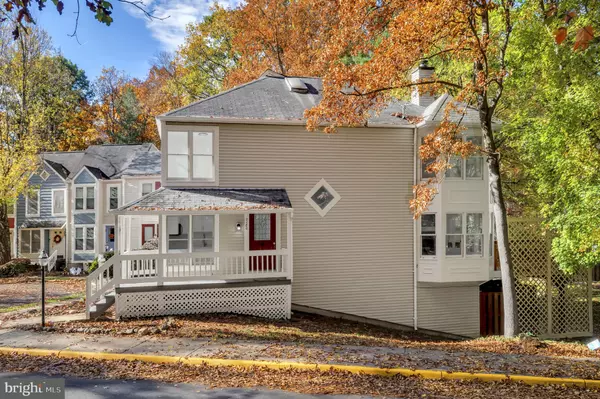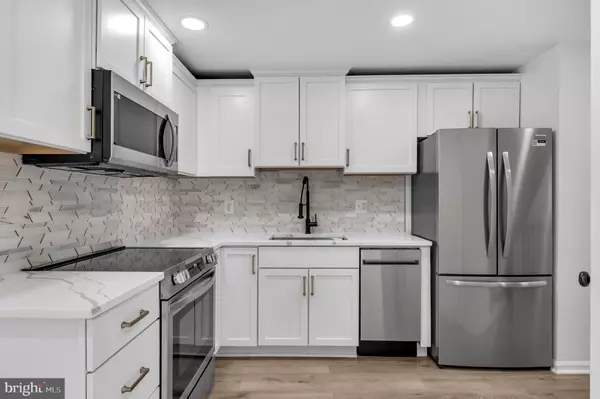$550,000
$525,000
4.8%For more information regarding the value of a property, please contact us for a free consultation.
3 Beds
3 Baths
1,464 SqFt
SOLD DATE : 12/08/2023
Key Details
Sold Price $550,000
Property Type Townhouse
Sub Type End of Row/Townhouse
Listing Status Sold
Purchase Type For Sale
Square Footage 1,464 sqft
Price per Sqft $375
Subdivision Whisperwood
MLS Listing ID VAFX2153942
Sold Date 12/08/23
Style Victorian
Bedrooms 3
Full Baths 2
Half Baths 1
HOA Fees $157/mo
HOA Y/N Y
Abv Grd Liv Area 996
Originating Board BRIGHT
Year Built 1983
Annual Tax Amount $4,873
Tax Year 2023
Lot Size 1,102 Sqft
Acres 0.03
Property Description
Situated in one of Reston's most sought-after clusters, this end-unit townhome in the desirable Whisperwood neighborhood is a true gem! This residence has undergone a complete renovation and is now ready for you to make it your own. With abundant natural light throughout all three levels, it exudes warmth and welcomes you. The kitchen and bathrooms have recently been updated, and brand-new flooring and lighting grace all three levels. A fresh coat of paint has been applied to the entire townhome. You'll appreciate the double deck in the rear, and the convenience of being within walking distance to three schools (Terraset, Hughes, South Lakes), Lake Thoreau, Lake Audubon, South Lakes Village Center, multiple pools, and more. Plus, it's just a short distance to the Wiehle Metro Station. Take leisurely strolls along the paths to the pool and tennis courts. This home is move-in ready and enjoy :)
Location
State VA
County Fairfax
Zoning 372
Rooms
Basement Full, Fully Finished, Walkout Level
Interior
Interior Features Kitchen - Table Space
Hot Water Electric
Heating Heat Pump(s)
Cooling Central A/C
Flooring Carpet, Vinyl, Laminated
Fireplaces Number 1
Fireplaces Type Fireplace - Glass Doors
Equipment Dishwasher, Dryer, Microwave, Oven/Range - Electric, Refrigerator, Washer
Fireplace Y
Appliance Dishwasher, Dryer, Microwave, Oven/Range - Electric, Refrigerator, Washer
Heat Source Electric
Laundry Basement
Exterior
Exterior Feature Deck(s), Porch(es)
Garage Spaces 2.0
Utilities Available Cable TV Available
Amenities Available Common Grounds, Jog/Walk Path, Lake, Mooring Area, Party Room, Picnic Area, Pool - Outdoor, Tennis Courts, Tot Lots/Playground, Volleyball Courts
Water Access N
Accessibility None
Porch Deck(s), Porch(es)
Total Parking Spaces 2
Garage N
Building
Story 3
Foundation Concrete Perimeter
Sewer Public Sewer
Water Public
Architectural Style Victorian
Level or Stories 3
Additional Building Above Grade, Below Grade
New Construction N
Schools
School District Fairfax County Public Schools
Others
HOA Fee Include Insurance,Lawn Maintenance,Pool(s),Reserve Funds,Road Maintenance,Snow Removal,Trash
Senior Community No
Tax ID 0262 182A0010
Ownership Fee Simple
SqFt Source Assessor
Special Listing Condition Standard
Read Less Info
Want to know what your home might be worth? Contact us for a FREE valuation!

Our team is ready to help you sell your home for the highest possible price ASAP

Bought with Nikki Lagouros • Berkshire Hathaway HomeServices PenFed Realty
"My job is to find and attract mastery-based agents to the office, protect the culture, and make sure everyone is happy! "
tyronetoneytherealtor@gmail.com
4221 Forbes Blvd, Suite 240, Lanham, MD, 20706, United States






