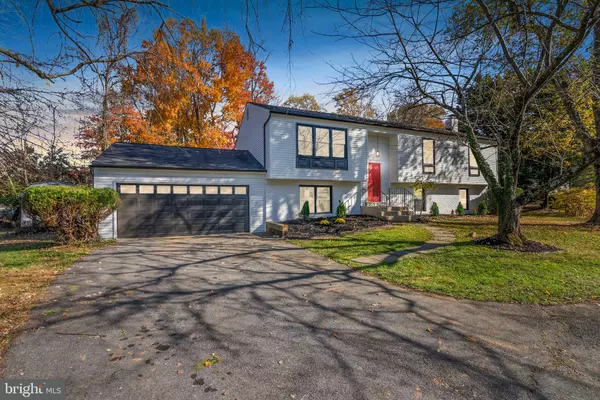$779,000
$729,000
6.9%For more information regarding the value of a property, please contact us for a free consultation.
4 Beds
3 Baths
2,725 SqFt
SOLD DATE : 12/13/2023
Key Details
Sold Price $779,000
Property Type Single Family Home
Sub Type Detached
Listing Status Sold
Purchase Type For Sale
Square Footage 2,725 sqft
Price per Sqft $285
Subdivision Oakmont Manor
MLS Listing ID MDMC2112704
Sold Date 12/13/23
Style Split Foyer
Bedrooms 4
Full Baths 3
HOA Y/N N
Abv Grd Liv Area 1,370
Originating Board BRIGHT
Year Built 1984
Annual Tax Amount $4,765
Tax Year 2022
Lot Size 0.356 Acres
Acres 0.36
Property Description
Nestled in a serene and idyllic setting, this stunning single-family home is a true gem, offering the perfect blend of modern luxury and natural beauty. With four bedrooms and three baths, this meticulously renovated residence is a haven of comfort and style. Set on a quiet lot that backs to the woods with a gentle stream, it's a nature lover's dream.
As you step inside, you're immediately greeted by the heart of the home, a gourmet kitchen that is nothing short of breathtaking. The kitchen boasts stainless steel appliances, gleaming quartz countertops, and a generously sized island. The open concept design flows seamlessly into the spacious living area, creating a warm and inviting space for gatherings and entertaining. One of the highlights of this home is the large screened-in porch, accessible from the kitchen. It provides a peaceful retreat to enjoy the outdoors while being shielded from the elements. From the porch, you can step out onto the rear deck which also leads to the backyard.
The primary bedroom features an en suite bath with custom tile work. The main level also hosts two additional bedrooms, each thoughtfully designed with comfort in mind.
Throughout the home, new hardwood floors create an elegant and cohesive aesthetic. A fireplace with an accent wall and mantle adds a touch of warmth and sophistication to the living area, making it a cozy place to relax on chilly evenings. Descending to the lower level, you'll discover even more space to enjoy. Here, you'll find another bedroom, a den that can serve as a home office or guest room, and a full bath for added convenience. The wet bar is a fantastic feature for entertaining, and the large living area is a versatile space that opens up to the backyard through sliding glass doors. This lower level creates endless possibilities for recreation and relaxation.
The home is situated on a generous 1/3-acre lot, providing ample outdoor space for gardening, play, or simply enjoying the tranquility of your backyard. Despite its natural surroundings, this home is incredibly well-connected, just blocks away from Route 355, I-270, and a multitude of amenities in Old Town Gaithersburg and King's Farm, offering the perfect balance of suburban tranquility and urban convenience.
Location
State MD
County Montgomery
Zoning R90
Rooms
Basement Daylight, Full, Walkout Level, Garage Access, Heated, Improved, Interior Access, Water Proofing System
Main Level Bedrooms 3
Interior
Interior Features Ceiling Fan(s), Breakfast Area, Combination Kitchen/Dining, Dining Area, Floor Plan - Open, Intercom, Kitchen - Eat-In, Kitchen - Gourmet, Kitchen - Island, Primary Bath(s), Recessed Lighting, Upgraded Countertops, Wet/Dry Bar, Wine Storage, Wood Floors
Hot Water Electric
Heating Forced Air
Cooling Central A/C
Fireplaces Number 2
Fireplaces Type Electric, Mantel(s), Wood
Equipment Dishwasher, Disposal, Dryer - Front Loading, Exhaust Fan, Extra Refrigerator/Freezer, Icemaker, Oven/Range - Electric, Range Hood, Refrigerator, Stainless Steel Appliances, Washer - Front Loading, Water Heater
Fireplace Y
Appliance Dishwasher, Disposal, Dryer - Front Loading, Exhaust Fan, Extra Refrigerator/Freezer, Icemaker, Oven/Range - Electric, Range Hood, Refrigerator, Stainless Steel Appliances, Washer - Front Loading, Water Heater
Heat Source Electric
Exterior
Exterior Feature Enclosed, Screened, Deck(s)
Parking Features Additional Storage Area
Garage Spaces 8.0
Water Access N
Accessibility None
Porch Enclosed, Screened, Deck(s)
Attached Garage 2
Total Parking Spaces 8
Garage Y
Building
Story 2
Foundation Slab
Sewer Public Sewer
Water Public
Architectural Style Split Foyer
Level or Stories 2
Additional Building Above Grade, Below Grade
New Construction N
Schools
School District Montgomery County Public Schools
Others
Senior Community No
Tax ID 160901970598
Ownership Fee Simple
SqFt Source Estimated
Special Listing Condition Standard
Read Less Info
Want to know what your home might be worth? Contact us for a FREE valuation!

Our team is ready to help you sell your home for the highest possible price ASAP

Bought with Kenneth M Abramowitz • RE/MAX Town Center
"My job is to find and attract mastery-based agents to the office, protect the culture, and make sure everyone is happy! "
tyronetoneytherealtor@gmail.com
4221 Forbes Blvd, Suite 240, Lanham, MD, 20706, United States






