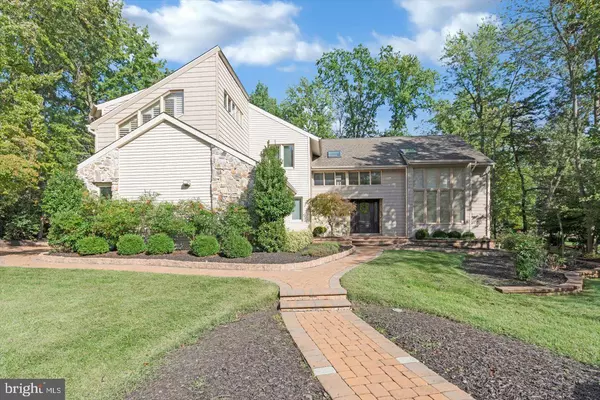$880,000
$825,000
6.7%For more information regarding the value of a property, please contact us for a free consultation.
5 Beds
5 Baths
5,056 SqFt
SOLD DATE : 12/14/2023
Key Details
Sold Price $880,000
Property Type Single Family Home
Sub Type Detached
Listing Status Sold
Purchase Type For Sale
Square Footage 5,056 sqft
Price per Sqft $174
Subdivision Wilderness Acres
MLS Listing ID NJCD2055894
Sold Date 12/14/23
Style Contemporary
Bedrooms 5
Full Baths 4
Half Baths 1
HOA Y/N N
Abv Grd Liv Area 5,056
Originating Board BRIGHT
Year Built 1987
Annual Tax Amount $15,338
Tax Year 2022
Lot Size 0.486 Acres
Acres 0.49
Lot Dimensions 115.00 x 184.00
Property Description
ALL OFFERS ARE DUE BY 6PM MONDAY, OCT 2, 2023. Absolutely stunning, 5 bedroom, 4.5* bath, 5056+ sq ft, Pond & Spitz custom contemporary in gorgeous wooded Wilderness Run! This beautifully updated half acre home is situated on a quite large cul-de-sac, designed with some of the many unique touches with open concept everyone loves. Skylights, dramatic ceilings, walls of windows, massive walk-in closets, open stairs, all add to the ambience of this magnificent home! The exquisite hardscapes surrounding the entire perimeter of the house, wrap-around composite deck, premium vinyl siding with its front facade in shaker design are timeless. The professionally landscaped grounds lead to an inviting covered front porch entrance! The impressive grand foyer has gleaming marble floors that flow effortlessly into the formal living room and dining room overlooking the beautiful deck. Expansive gourmet kitchen with top of the line appliances adjoins the cozy family room with a beautiful floor to ceiling fireplace in natural stones, and the massive great room with soaring ceiling makes entertaining a breeze. The patio door walks right out to the multi level deck for some great summer time BBQs! There is an oversized pantry closet in the mud room. An au-pair suite with its private entrance door is off of the mud room. Let's not forget the immense laundry room with two closets, sink, and extensive built-in cabinets. The washer/dryer will be included in the sale. This room also has its own private side entrance door for easy access.
Spacious open second floor is sunny and bright with amazing floor plans. Luxe primary bedroom with its own office/den, elegant ensuite bathroom, TWO walk-in closets, one is enormous. Dual marble fireplace and many practical built-ins. Private upper deck, joining the incredible loft with towering windows. This could be a spectacular home gym, dance studio, library, just about any space in lieu of a finished basement, only better with daylight from every window! The large second bedroom has the walk-in closet and luxurious ensuite bathroom too. Hall bath has a tub/shower combo and built-in linen closet. Two other bedrooms, one with a walk-in closet. The completely open hallway looks down to the foyer entryway. The end of the hallway is a perfect comfy spot for catching up on a good reading. 5 zoned heat/ac. Seller states most mechanicals are within the last 10 years. Roof, siding, deck, hardscapes, kitchen, bathrooms, hardwood/tile flooring, among others were done within 10 years as well. The upgraded brand new roof will be installed next month (contact the listing agent for details). Conveniently located only 20 minutes to downtown Philly, an hour from most Jersey shore points, and some of the best shopping and eateries in the area. And of course, sought after award winning Cherry Hill school system. Walk to ALL nearby houses of worship! A true gem not to be missed! *Floor plan is missing a half bathroom located on the first floor.
Location
State NJ
County Camden
Area Cherry Hill Twp (20409)
Zoning RES
Rooms
Other Rooms Living Room, Dining Room, Primary Bedroom, Sitting Room, Bedroom 2, Bedroom 3, Bedroom 4, Bedroom 5, Kitchen, Family Room, Foyer, Great Room, Laundry, Loft, Mud Room, Office, Primary Bathroom, Full Bath, Half Bath
Main Level Bedrooms 1
Interior
Hot Water Natural Gas
Heating Central
Cooling Central A/C
Fireplaces Number 2
Fireplaces Type Fireplace - Glass Doors, Gas/Propane, Mantel(s), Marble, Screen, Stone
Furnishings No
Fireplace Y
Heat Source Natural Gas
Exterior
Exterior Feature Deck(s), Wrap Around, Porch(es), Balcony
Garage Built In, Garage - Side Entry, Garage Door Opener, Inside Access, Oversized
Garage Spaces 3.0
Waterfront N
Water Access N
Roof Type Shingle,Pitched
Accessibility 2+ Access Exits
Porch Deck(s), Wrap Around, Porch(es), Balcony
Parking Type Attached Carport, Attached Garage, On Street
Attached Garage 2
Total Parking Spaces 3
Garage Y
Building
Lot Description Cul-de-sac, Front Yard, Irregular, Landscaping, Level, Premium, Private, Rear Yard, SideYard(s), Trees/Wooded
Story 2
Foundation Brick/Mortar
Sewer Public Sewer
Water Public
Architectural Style Contemporary
Level or Stories 2
Additional Building Above Grade, Below Grade
New Construction N
Schools
Middle Schools Beck
High Schools Cherry Hill High - East
School District Cherry Hill Township Public Schools
Others
Senior Community No
Tax ID 09-00524 14-00021
Ownership Fee Simple
SqFt Source Assessor
Horse Property N
Special Listing Condition Standard
Read Less Info
Want to know what your home might be worth? Contact us for a FREE valuation!

Our team is ready to help you sell your home for the highest possible price ASAP

Bought with Amy Robin Rossano • Better Homes and Gardens Real Estate Maturo

"My job is to find and attract mastery-based agents to the office, protect the culture, and make sure everyone is happy! "
tyronetoneytherealtor@gmail.com
4221 Forbes Blvd, Suite 240, Lanham, MD, 20706, United States






