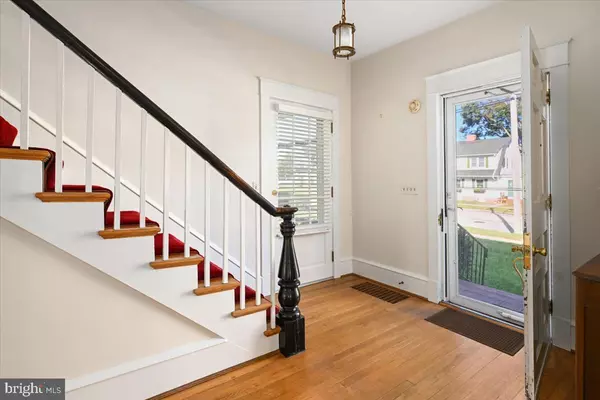$345,000
$335,000
3.0%For more information regarding the value of a property, please contact us for a free consultation.
4 Beds
2 Baths
2,450 SqFt
SOLD DATE : 12/14/2023
Key Details
Sold Price $345,000
Property Type Single Family Home
Sub Type Detached
Listing Status Sold
Purchase Type For Sale
Square Footage 2,450 sqft
Price per Sqft $140
Subdivision None Available
MLS Listing ID DESU2048870
Sold Date 12/14/23
Style Colonial,Traditional
Bedrooms 4
Full Baths 1
Half Baths 1
HOA Y/N N
Abv Grd Liv Area 2,200
Originating Board BRIGHT
Year Built 1914
Annual Tax Amount $979
Tax Year 2022
Lot Size 0.290 Acres
Acres 0.29
Lot Dimensions 81.00 x 160.00
Property Description
Charming 4 Bedroom Home with Timeless Elegance....Step into a piece of history with this beautifully preserved home nestled within the heart of Bridgeville's town limits. You are greeted by the character and craftsmanship that defines this classis residence, original glass door knobs, large foyer, large windows. Original Hardwood floors throughout the home, discover the warmth and character. Elegant Dining Room boasts built-in corner cabinets, a practical feature that adds both style and functionality to your experience.
There is a great, dry basement along with a 24x26 detached garaged off the alley. Also there is a lovely screened porch which gets access from the foyer and the den. This stunning home is not just a house, it's a piece of Bridgeville 's heritage waiting to be cherished by its next proud owner. Don't miss this opportunity to live close to schools, park, and local amenities.
Location
State DE
County Sussex
Area Northwest Fork Hundred (31012)
Zoning TN
Direction North
Rooms
Other Rooms Living Room, Dining Room, Kitchen, Den, Breakfast Room, Bedroom 1
Basement Interior Access, Partial
Interior
Interior Features Attic, Breakfast Area, Crown Moldings, Dining Area, Upgraded Countertops
Hot Water Electric
Heating Baseboard - Electric, Forced Air
Cooling Central A/C
Flooring Hardwood, Tile/Brick
Fireplaces Number 1
Fireplaces Type Fireplace - Glass Doors, Wood
Equipment Built-In Microwave, Dishwasher, Oven/Range - Gas, Refrigerator, Stainless Steel Appliances
Fireplace Y
Appliance Built-In Microwave, Dishwasher, Oven/Range - Gas, Refrigerator, Stainless Steel Appliances
Heat Source Electric, Oil
Laundry Basement
Exterior
Exterior Feature Screened, Porch(es)
Parking Features Garage - Rear Entry
Garage Spaces 6.0
Water Access N
Roof Type Asphalt
Street Surface Alley,Black Top
Accessibility None
Porch Screened, Porch(es)
Road Frontage City/County
Total Parking Spaces 6
Garage Y
Building
Story 2
Foundation Block
Sewer Public Sewer
Water Public
Architectural Style Colonial, Traditional
Level or Stories 2
Additional Building Above Grade, Below Grade
New Construction N
Schools
School District Woodbridge
Others
Senior Community No
Tax ID 131-10.16-88.00
Ownership Fee Simple
SqFt Source Assessor
Acceptable Financing Cash, Conventional, USDA, VA
Listing Terms Cash, Conventional, USDA, VA
Financing Cash,Conventional,USDA,VA
Special Listing Condition Standard
Read Less Info
Want to know what your home might be worth? Contact us for a FREE valuation!

Our team is ready to help you sell your home for the highest possible price ASAP

Bought with Amber Vaughn • Olson Realty
"My job is to find and attract mastery-based agents to the office, protect the culture, and make sure everyone is happy! "
tyronetoneytherealtor@gmail.com
4221 Forbes Blvd, Suite 240, Lanham, MD, 20706, United States






