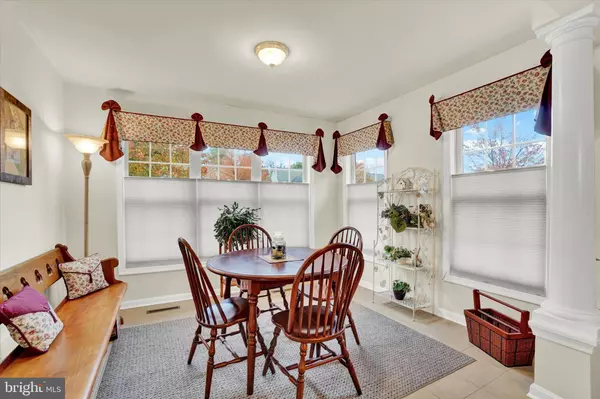$372,000
$369,900
0.6%For more information regarding the value of a property, please contact us for a free consultation.
4 Beds
3 Baths
2,394 SqFt
SOLD DATE : 12/15/2023
Key Details
Sold Price $372,000
Property Type Townhouse
Sub Type End of Row/Townhouse
Listing Status Sold
Purchase Type For Sale
Square Footage 2,394 sqft
Price per Sqft $155
Subdivision Heather Glen
MLS Listing ID PAYK2051106
Sold Date 12/15/23
Style Cape Cod
Bedrooms 4
Full Baths 3
HOA Fees $64/ann
HOA Y/N Y
Abv Grd Liv Area 2,394
Originating Board BRIGHT
Year Built 2004
Annual Tax Amount $7,179
Tax Year 2022
Lot Size 7,802 Sqft
Acres 0.18
Lot Dimensions 70X131X73X132
Property Description
The leaves are turning, soon the snow will fall, and before you know it, the yards will once again need mowed. As the new owner of this 3-4BR, 3BA cape-cod style townhome, you have the pleasure of watching while someone else does maintenance for you! Yep, the snow removal even includes your driveway and the sidewalk to your front porch! Tucked along a quiet country road, between Dallastown and Yoe, sits Heather Glen, a small townhome community. Clean, Move-in Condition!!! This unit is an end-unit with an exposed lower level perfect for future expansion or continue using it for storage. The 1st floor is open and offers flexibility with the floorplan. A 4-seasons room, off the kitchen, could easily double as a dining room. A hardwood, columned entry leads to a living room with gas fireplace, and the dining area of the kitchen. Directly off the kitchen is a large mud room, with garage entry, connected to the laundry room, with deck access. The primary suite is conveniently located on the 1st floor. It features a walk-in closet, additional closet, and a primary bath with stall shower and soaking tub. An additional full bath is also located on the 1st floor. It sits adjacent to a 1st flr office or 4th bedroom, closet and window. Walking to the 2nd floor you will find two bedrooms, a full bath, and a large hallway closet. The exposed lower level while unfinished allows for lots of opportunity. A storage room is partially finished with drywall and shelving. Another nice feature is the oversized 2-car garage with plenty of elbow room, storage cabinets, and deck access. AGENTS - Please read Agent Remarks!
Location
State PA
County York
Area York Twp (15254)
Zoning RESIDENTIAL
Rooms
Other Rooms Living Room, Dining Room, Primary Bedroom, Bedroom 2, Bedroom 3, Bedroom 4, Kitchen, Basement, Foyer, Sun/Florida Room, Laundry, Mud Room, Primary Bathroom, Full Bath
Basement Daylight, Full, Drain, Interior Access, Outside Entrance, Partially Finished, Poured Concrete, Shelving, Space For Rooms, Walkout Level, Windows
Main Level Bedrooms 2
Interior
Interior Features Built-Ins, Ceiling Fan(s), Entry Level Bedroom, Primary Bath(s), Stall Shower, Tub Shower, Walk-in Closet(s), Wood Floors, Dining Area
Hot Water Electric
Heating Programmable Thermostat, Forced Air
Cooling Central A/C, Programmable Thermostat
Flooring Ceramic Tile, Concrete, Hardwood, Partially Carpeted, Vinyl
Fireplaces Number 1
Fireplaces Type Gas/Propane, Mantel(s)
Equipment Built-In Microwave, Dishwasher, Dryer, Freezer, Oven/Range - Electric, Refrigerator, Washer, Water Heater
Furnishings No
Fireplace Y
Window Features Vinyl Clad,Screens
Appliance Built-In Microwave, Dishwasher, Dryer, Freezer, Oven/Range - Electric, Refrigerator, Washer, Water Heater
Heat Source Natural Gas
Laundry Main Floor
Exterior
Exterior Feature Deck(s), Porch(es), Roof
Garage Additional Storage Area, Garage - Front Entry, Garage Door Opener, Inside Access, Oversized
Garage Spaces 6.0
Utilities Available Cable TV Available, Electric Available, Natural Gas Available, Phone Available, Sewer Available, Water Available
Amenities Available None
Waterfront N
Water Access N
Roof Type Architectural Shingle,Asphalt,Shingle
Street Surface Paved
Accessibility 2+ Access Exits, Doors - Swing In
Porch Deck(s), Porch(es), Roof
Road Frontage Boro/Township
Parking Type Attached Garage, Driveway
Attached Garage 2
Total Parking Spaces 6
Garage Y
Building
Lot Description Front Yard, Interior, Landscaping, Level, Rear Yard, Road Frontage
Story 1.5
Foundation Concrete Perimeter, Permanent
Sewer Public Sewer
Water Public
Architectural Style Cape Cod
Level or Stories 1.5
Additional Building Above Grade
New Construction N
Schools
Middle Schools Dallastown Area
High Schools Dallastown Area
School District Dallastown Area
Others
Pets Allowed Y
HOA Fee Include Snow Removal,Lawn Maintenance
Senior Community No
Tax ID 54-000-59-0053-00-00000
Ownership Fee Simple
SqFt Source Assessor
Security Features Smoke Detector
Acceptable Financing Cash, Conventional
Horse Property N
Listing Terms Cash, Conventional
Financing Cash,Conventional
Special Listing Condition Standard
Pets Description Cats OK, Dogs OK, Number Limit
Read Less Info
Want to know what your home might be worth? Contact us for a FREE valuation!

Our team is ready to help you sell your home for the highest possible price ASAP

Bought with Donna M Troupe • Berkshire Hathaway HomeServices Homesale Realty

"My job is to find and attract mastery-based agents to the office, protect the culture, and make sure everyone is happy! "
tyronetoneytherealtor@gmail.com
4221 Forbes Blvd, Suite 240, Lanham, MD, 20706, United States






