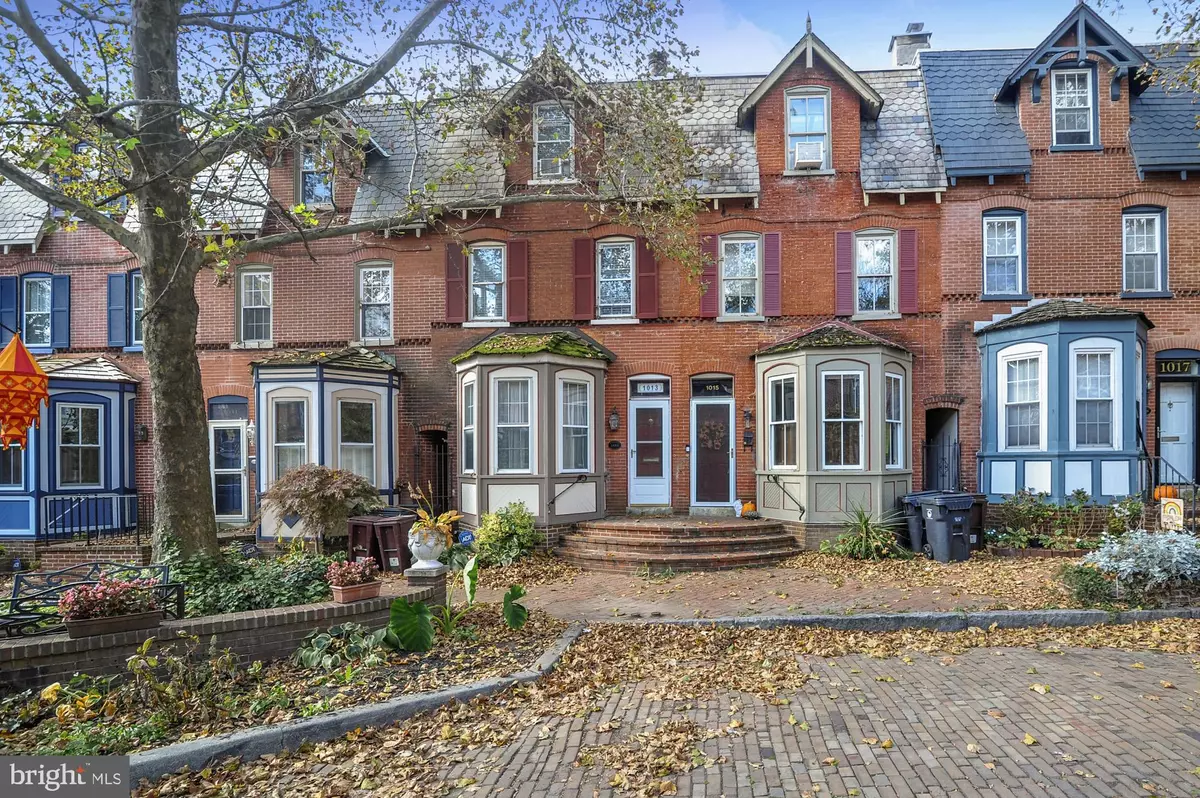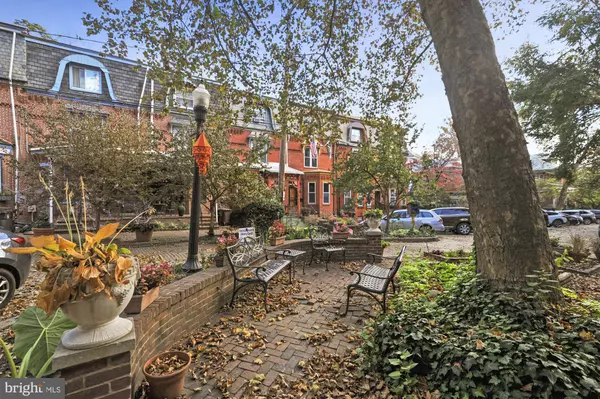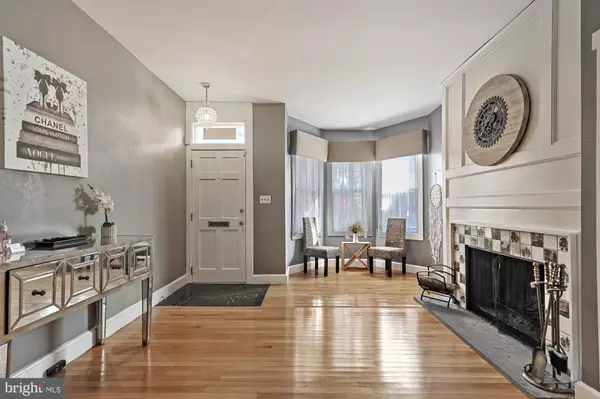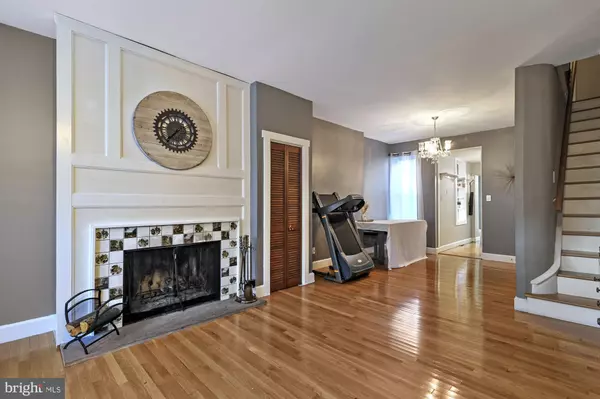$270,000
$285,000
5.3%For more information regarding the value of a property, please contact us for a free consultation.
2 Beds
2 Baths
1,800 SqFt
SOLD DATE : 12/15/2023
Key Details
Sold Price $270,000
Property Type Townhouse
Sub Type Interior Row/Townhouse
Listing Status Sold
Purchase Type For Sale
Square Footage 1,800 sqft
Price per Sqft $150
Subdivision Trinity Vicinity
MLS Listing ID DENC2050672
Sold Date 12/15/23
Style Victorian
Bedrooms 2
Full Baths 2
HOA Y/N N
Abv Grd Liv Area 1,800
Originating Board BRIGHT
Year Built 1880
Annual Tax Amount $4,508
Tax Year 2022
Lot Size 871 Sqft
Acres 0.02
Lot Dimensions 16.00 x 60.00
Property Description
Immerse yourself in the updated charm of the Alexander House – a majestic Victorian townhome nestled in historic Trinity Vicinity's a quaint brick-lined street! Situated in a prime location ideal for commuters - just a short walk to downtown and offers easy access to I-95.
Upon entering, you are immediately captivated by 9' ceilings and the ornate woodwork encapsulating the wood-burning fire place. This enchanting house boasts hardwood floors across all three levels and a luminous bay window in the living room. The second level is equally impressive with a separate laundry room and a versatile open space at the top of the stairs - easily enclosed to create a 3rd bedroom. The primary bedroom spans the entire 3rd floor, boasts a second fireplace, two (2) generously sized closets, and Pella glass doors equipped with in-glass blinds that open up to your exclusive walkout rooftop deck.
Notable features include: updated electrical rocker switches w/ dimming function, a convenient second floor laundry room, central A/C, a dry basement, two (2) wood-burning fireplaces, and two (2) decks perfect for outdoor entertaining. This property was built in 1884, last purchased in September 2021, and updated in October 2023. Only available due to a change in the seller's work commitments.
Location
State DE
County New Castle
Area Wilmington (30906)
Zoning 26R-3
Rooms
Other Rooms Dining Room, Primary Bedroom, Bedroom 2, Kitchen, Family Room, Den, Basement, Laundry, Loft, Bathroom 2, Primary Bathroom
Basement Unfinished
Interior
Interior Features Wood Floors, Primary Bath(s), Combination Dining/Living
Hot Water Electric
Heating Hot Water
Cooling Central A/C
Flooring Hardwood
Fireplaces Number 2
Fireplaces Type Wood
Equipment Stainless Steel Appliances, Dishwasher, Oven/Range - Electric, Microwave
Fireplace Y
Window Features Bay/Bow
Appliance Stainless Steel Appliances, Dishwasher, Oven/Range - Electric, Microwave
Heat Source Oil
Laundry Upper Floor
Exterior
Exterior Feature Roof, Patio(s)
Water Access N
View City
Roof Type Pitched
Accessibility None
Porch Roof, Patio(s)
Garage N
Building
Lot Description Private, Zero Lot Line
Story 3
Foundation Stone
Sewer Public Sewer
Water Public
Architectural Style Victorian
Level or Stories 3
Additional Building Above Grade, Below Grade
Structure Type 9'+ Ceilings
New Construction N
Schools
Elementary Schools Bancroft
Middle Schools Shue-Medill
High Schools Christiana
School District Christina
Others
Senior Community No
Tax ID 26-028.10-057
Ownership Fee Simple
SqFt Source Assessor
Security Features Security System
Acceptable Financing Conventional, FHA, FHA 203(b), VA
Listing Terms Conventional, FHA, FHA 203(b), VA
Financing Conventional,FHA,FHA 203(b),VA
Special Listing Condition Standard
Read Less Info
Want to know what your home might be worth? Contact us for a FREE valuation!

Our team is ready to help you sell your home for the highest possible price ASAP

Bought with Marc Hansen • Crown Homes Real Estate
"My job is to find and attract mastery-based agents to the office, protect the culture, and make sure everyone is happy! "
tyronetoneytherealtor@gmail.com
4221 Forbes Blvd, Suite 240, Lanham, MD, 20706, United States






