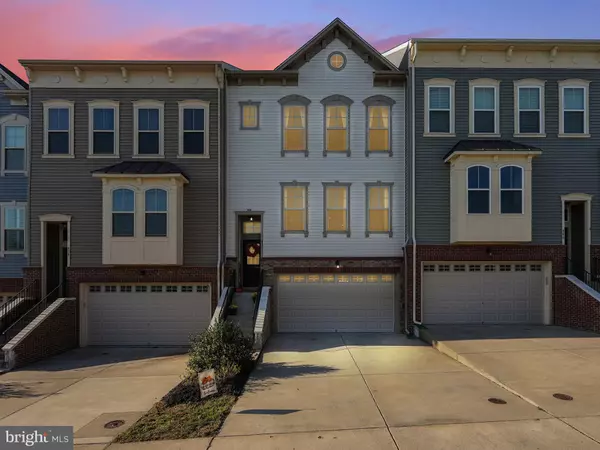$525,000
$525,000
For more information regarding the value of a property, please contact us for a free consultation.
3 Beds
4 Baths
2,457 SqFt
SOLD DATE : 12/14/2023
Key Details
Sold Price $525,000
Property Type Townhouse
Sub Type Interior Row/Townhouse
Listing Status Sold
Purchase Type For Sale
Square Footage 2,457 sqft
Price per Sqft $213
Subdivision Embrey Mill
MLS Listing ID VAST2025154
Sold Date 12/14/23
Style Traditional
Bedrooms 3
Full Baths 3
Half Baths 1
HOA Fees $138/mo
HOA Y/N Y
Abv Grd Liv Area 1,920
Originating Board BRIGHT
Year Built 2018
Annual Tax Amount $3,534
Tax Year 2022
Lot Size 2,400 Sqft
Acres 0.06
Property Description
Welcome to 450 Indigo Way. Step into the epitome of modern living with this open concept 3-bedroom, 3.5-bathroom townhome. Situated in a prime location, this property offers an array of premium features and endless comfort. As you enter, you'll be greeted by a *Luxury Vinyl Plank (LVP) flooring throughout the main floor, setting the tone for the exquisite details that await you throughout the home. Indulge in the indoor-outdoor living with extended *3-panel slider doors leading to a spacious deck, perfect for entertaining and enjoying the great outdoors, overlooking your fully fenced in yard. The heart of this home is the *gourmet kitchen, complete with a gas cooktop, stainless steel appliances, and ample counter and storage space. Upstairs you’ll find an upper level laundry, shared bathroom, 3 bedrooms to include the *owners suite with an ensuite bathroom and walk-in closet. Additionally, the lower level features an open rec area, adding even more flexibility and space as well as a newly completed full bathroom. The open concept design, with *9-foot ceilings on all three floors, enhances the feeling of space and openness throughout the home. But the true gem of this property is its a premium lot, *backing to trees, providing a serene backdrop. Located in the sought after neighborhood of Embrey mill. Enjoy all the neighborhood and surrounding areas have to offer to include 2 neighborhood pools, community garden, open green spaces, parks, dog parks, restaurants, close proximity to I-95, route 1, and more. Schedule a showing today!
Location
State VA
County Stafford
Zoning PD2
Rooms
Basement Fully Finished
Interior
Hot Water Electric
Heating Central
Cooling Central A/C
Equipment Built-In Microwave, Dishwasher, Disposal, Refrigerator, Icemaker, Stove, Washer/Dryer Hookups Only
Fireplace N
Appliance Built-In Microwave, Dishwasher, Disposal, Refrigerator, Icemaker, Stove, Washer/Dryer Hookups Only
Heat Source Natural Gas
Exterior
Garage Garage - Front Entry
Garage Spaces 2.0
Amenities Available Basketball Courts, Club House, Fitness Center, Jog/Walk Path, Pool - Outdoor
Waterfront N
Water Access N
Roof Type Shingle,Composite
Accessibility None
Parking Type Attached Garage, Driveway
Attached Garage 2
Total Parking Spaces 2
Garage Y
Building
Story 3
Foundation Permanent
Sewer Public Septic
Water Public
Architectural Style Traditional
Level or Stories 3
Additional Building Above Grade, Below Grade
New Construction N
Schools
School District Stafford County Public Schools
Others
HOA Fee Include Snow Removal,Pool(s),Trash
Senior Community No
Tax ID 29G 4B 536
Ownership Fee Simple
SqFt Source Assessor
Acceptable Financing Cash, Conventional, FHA, VA
Listing Terms Cash, Conventional, FHA, VA
Financing Cash,Conventional,FHA,VA
Special Listing Condition Standard
Read Less Info
Want to know what your home might be worth? Contact us for a FREE valuation!

Our team is ready to help you sell your home for the highest possible price ASAP

Bought with Chloe Mary Powell • Hunt Country Sotheby's International Realty

"My job is to find and attract mastery-based agents to the office, protect the culture, and make sure everyone is happy! "
tyronetoneytherealtor@gmail.com
4221 Forbes Blvd, Suite 240, Lanham, MD, 20706, United States






