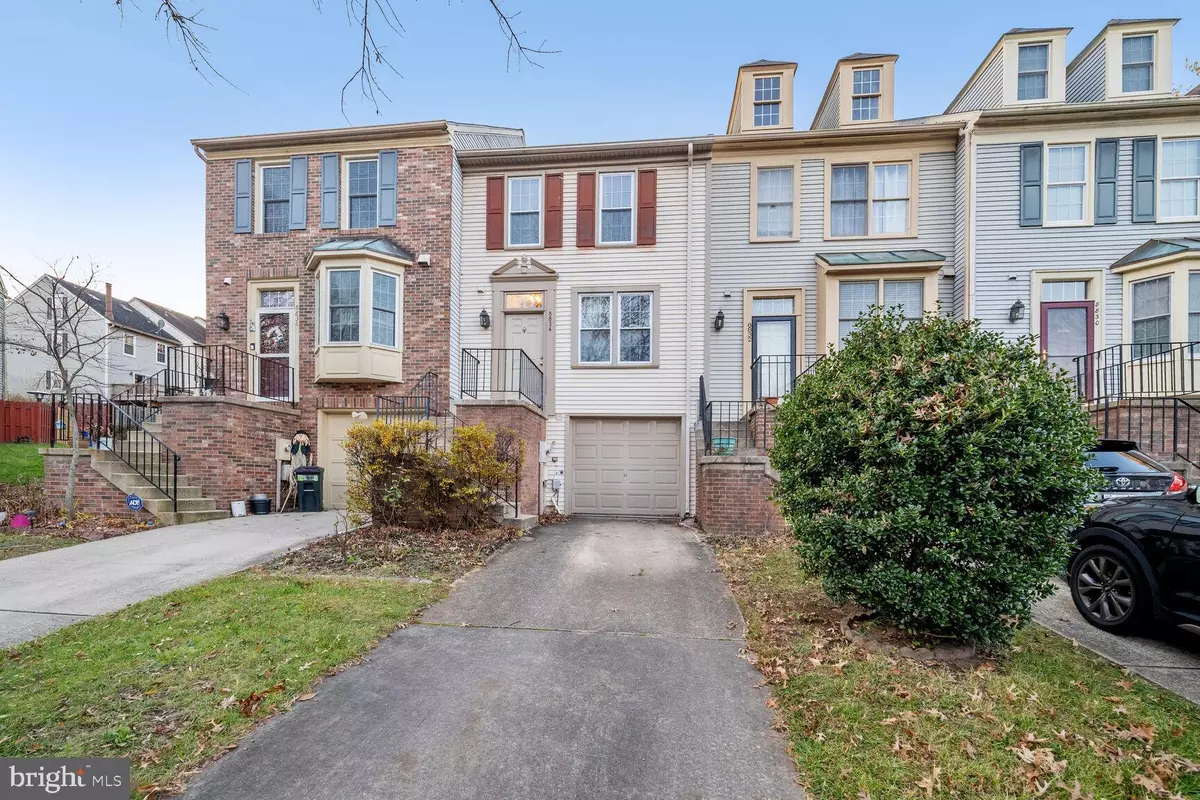$410,000
$375,000
9.3%For more information regarding the value of a property, please contact us for a free consultation.
3 Beds
4 Baths
1,774 SqFt
SOLD DATE : 12/18/2023
Key Details
Sold Price $410,000
Property Type Townhouse
Sub Type Interior Row/Townhouse
Listing Status Sold
Purchase Type For Sale
Square Footage 1,774 sqft
Price per Sqft $231
Subdivision Aspenwood
MLS Listing ID MDHW2034966
Sold Date 12/18/23
Style Colonial
Bedrooms 3
Full Baths 2
Half Baths 2
HOA Fees $76/mo
HOA Y/N Y
Abv Grd Liv Area 1,224
Originating Board BRIGHT
Year Built 1986
Annual Tax Amount $4,138
Tax Year 2023
Lot Size 1,742 Sqft
Acres 0.04
Property Description
Beautiful 3 bed/2 full/2 half bath townhome with one car garage. This updated unit features new LVP flooring on both main and upper levels as well as updated baths throughout. Main level offers living room, dining area, guest bath and kitchen with pantry and table space and slider to rear deck and fully fenced yard. Upper level features 3 bedrooms including master with private bath complete with walk-in shower and dual vanities, two additional bedrooms and additional full bath. Lower level is finished with family room, half bath and laundry. Oversized one car garage offers room for parking and storage. Rear yard also includes storage shed and backs to woods. Improvements include flooring 2021, paint 2021, bathroom updates 2010 and 2021, new roof 2020, HWH 2018 and windows replaced 2010. One year home warranty included. Offers due by Monday, 12/4 at 12:00 noon
Location
State MD
County Howard
Zoning RSA8
Rooms
Other Rooms Living Room, Dining Room, Primary Bedroom, Bedroom 2, Bedroom 3, Kitchen, Family Room, Primary Bathroom, Full Bath, Half Bath
Basement Fully Finished, Heated, Interior Access, Improved
Interior
Interior Features Kitchen - Table Space, Primary Bath(s), Other, Attic, Built-Ins, Ceiling Fan(s), Dining Area, Floor Plan - Traditional, Window Treatments, Stall Shower, Tub Shower, Wood Floors
Hot Water Electric
Heating Heat Pump(s)
Cooling Central A/C
Flooring Luxury Vinyl Plank
Fireplaces Number 1
Fireplaces Type Wood
Equipment Dishwasher, Disposal, Dryer, Refrigerator, Washer, Stove
Fireplace Y
Window Features Screens
Appliance Dishwasher, Disposal, Dryer, Refrigerator, Washer, Stove
Heat Source Electric
Laundry Dryer In Unit, Basement, Washer In Unit
Exterior
Parking Features Garage Door Opener, Garage - Front Entry, Inside Access
Garage Spaces 2.0
Fence Fully
Water Access N
View Trees/Woods
Roof Type Asphalt,Shingle
Accessibility None
Attached Garage 1
Total Parking Spaces 2
Garage Y
Building
Story 3
Foundation Block
Sewer Public Sewer
Water Public
Architectural Style Colonial
Level or Stories 3
Additional Building Above Grade, Below Grade
Structure Type Dry Wall
New Construction N
Schools
Elementary Schools Bollman Bridge
Middle Schools Patuxent Valley
High Schools Hammond
School District Howard County Public School System
Others
Pets Allowed Y
HOA Fee Include Common Area Maintenance,Snow Removal
Senior Community No
Tax ID 1406488498
Ownership Fee Simple
SqFt Source Estimated
Acceptable Financing Conventional, Cash, FHA, VA
Horse Property N
Listing Terms Conventional, Cash, FHA, VA
Financing Conventional,Cash,FHA,VA
Special Listing Condition Standard
Pets Allowed No Pet Restrictions
Read Less Info
Want to know what your home might be worth? Contact us for a FREE valuation!

Our team is ready to help you sell your home for the highest possible price ASAP

Bought with Alyssa Smith • Berkshire Hathaway HomeServices PenFed Realty
"My job is to find and attract mastery-based agents to the office, protect the culture, and make sure everyone is happy! "
tyronetoneytherealtor@gmail.com
4221 Forbes Blvd, Suite 240, Lanham, MD, 20706, United States






