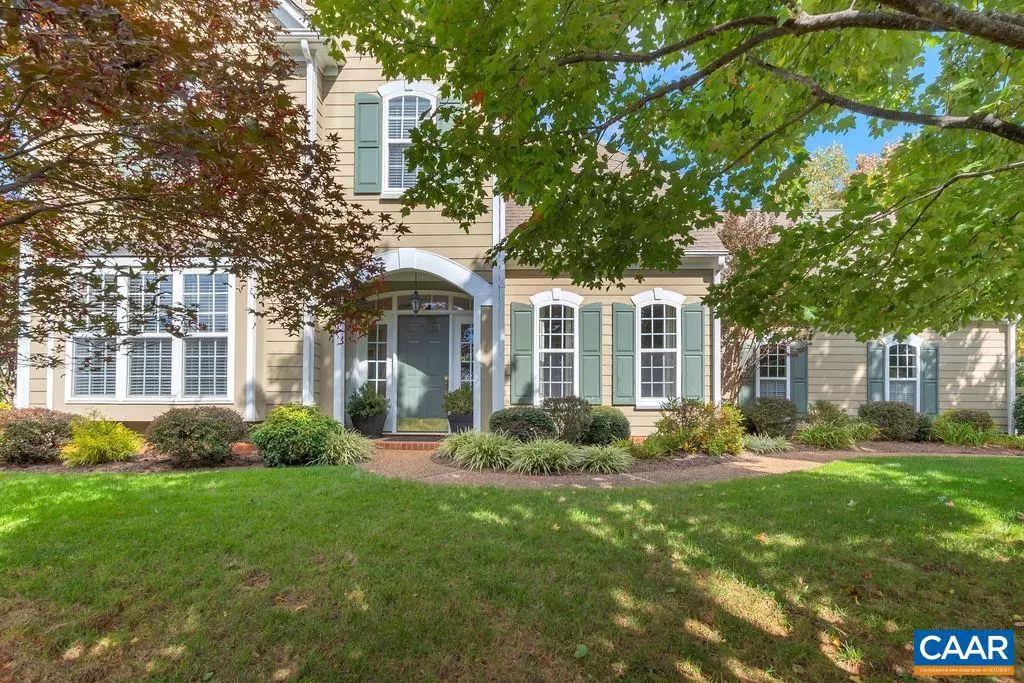$640,000
$639,000
0.2%For more information regarding the value of a property, please contact us for a free consultation.
4 Beds
3 Baths
3,159 SqFt
SOLD DATE : 12/18/2023
Key Details
Sold Price $640,000
Property Type Single Family Home
Sub Type Detached
Listing Status Sold
Purchase Type For Sale
Square Footage 3,159 sqft
Price per Sqft $202
Subdivision Grayrock
MLS Listing ID 646909
Sold Date 12/18/23
Style Other
Bedrooms 4
Full Baths 2
Half Baths 1
HOA Fees $29/ann
HOA Y/N Y
Abv Grd Liv Area 3,159
Originating Board CAAR
Year Built 2001
Annual Tax Amount $5,241
Tax Year 2023
Lot Size 0.300 Acres
Acres 0.3
Property Description
The ever-popular New Englander IV plan by Craig Builders w/ 4 bedrooms + office, rec room, bonus room & 2 car garage. Fabulously flexible floorplan w/ 3159 finished sf above grade designed to suit the needs of the modern homeowner. Updated kitchen w/ gorgeous quartz counters + classic tile backsplash. Lovely architectural details add to the character of this well-maintained home: front & back stairs, brick fireplace, transom windows, arched doorway & French doors. Lumos high speed internet = fast & reliable connection. 1/3 acre lot w/ patio & beautifully maintained landscaping. 3 zone HVAC. Sought after Grayrock neighborhood conveniently located <1.5 miles to Old Trail Village Center, Downtown Crozet & King Family Vineyard. Easy 20 minute drive to UVA. Western Albemarle Schools. Open House 11/5, 1-3.,Glass Front Cabinets,Quartz Counter,Fireplace in Family Room
Location
State VA
County Albemarle
Zoning R-4
Rooms
Other Rooms Living Room, Dining Room, Kitchen, Family Room, Foyer, Breakfast Room, Exercise Room, Office, Recreation Room, Full Bath, Half Bath, Additional Bedroom
Interior
Interior Features Walk-in Closet(s), WhirlPool/HotTub, Breakfast Area, Pantry, Recessed Lighting, Primary Bath(s)
Heating Heat Pump(s)
Cooling Heat Pump(s)
Flooring Carpet, Ceramic Tile, Hardwood
Fireplaces Type Gas/Propane
Equipment Washer/Dryer Hookups Only, Dishwasher, Disposal, Oven/Range - Electric, Microwave, Refrigerator
Fireplace N
Window Features Transom
Appliance Washer/Dryer Hookups Only, Dishwasher, Disposal, Oven/Range - Electric, Microwave, Refrigerator
Exterior
Parking Features Other, Garage - Side Entry
Amenities Available Tot Lots/Playground, Jog/Walk Path
Roof Type Composite
Accessibility None
Garage Y
Building
Lot Description Landscaping
Story 2
Foundation Slab
Sewer Public Sewer
Water Public
Architectural Style Other
Level or Stories 2
Additional Building Above Grade, Below Grade
Structure Type High,9'+ Ceilings
New Construction N
Schools
Elementary Schools Crozet
Middle Schools Henley
High Schools Western Albemarle
School District Albemarle County Public Schools
Others
HOA Fee Include Common Area Maintenance,Insurance
Senior Community No
Ownership Other
Security Features Smoke Detector
Special Listing Condition Standard
Read Less Info
Want to know what your home might be worth? Contact us for a FREE valuation!

Our team is ready to help you sell your home for the highest possible price ASAP

Bought with GEORGIA LINDSEY • NEST REALTY GROUP
"My job is to find and attract mastery-based agents to the office, protect the culture, and make sure everyone is happy! "
tyronetoneytherealtor@gmail.com
4221 Forbes Blvd, Suite 240, Lanham, MD, 20706, United States






