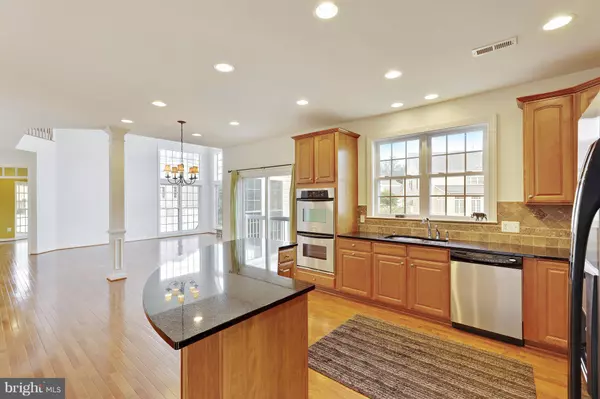$660,000
$675,000
2.2%For more information regarding the value of a property, please contact us for a free consultation.
4 Beds
5 Baths
0.27 Acres Lot
SOLD DATE : 07/07/2018
Key Details
Sold Price $660,000
Property Type Single Family Home
Sub Type Detached
Listing Status Sold
Purchase Type For Sale
Subdivision Chapel Grove
MLS Listing ID 1001586892
Sold Date 07/07/18
Style Colonial
Bedrooms 4
Full Baths 4
Half Baths 1
HOA Fees $63/mo
HOA Y/N Y
Originating Board MRIS
Year Built 2007
Annual Tax Amount $6,468
Tax Year 2017
Lot Size 0.269 Acres
Acres 0.27
Property Description
ABSOLUTELY STUNNING stone/brick front colonial on premium lot in desirable cul-de-sac.One of the largest in Chapel Grove!.2 story grand entrance,dual staircases & dramatic family room w/stone gas fireplace Hardwood floors 1st/2nd floors,finished lower level w/walkout & full bath.Gourmet kitchen w/island,stainless steel appliances & dual ovens.HUGE master bedroom w/garden bath.Oversize garage-10+
Location
State MD
County Anne Arundel
Rooms
Other Rooms Dining Room, Primary Bedroom, Bedroom 2, Bedroom 3, Bedroom 4, Kitchen, Game Room, Family Room, Foyer, Exercise Room, Laundry, Storage Room, Utility Room, Workshop
Basement Outside Entrance, Rear Entrance, Sump Pump, Daylight, Full, Full, Fully Finished, Partially Finished, Space For Rooms, Windows, Workshop, Heated, Walkout Level
Interior
Interior Features Butlers Pantry, Kitchen - Gourmet, Breakfast Area, Kitchen - Country, Kitchen - Island, Kitchen - Table Space, Combination Dining/Living, Dining Area, Kitchen - Eat-In, Primary Bath(s), Chair Railings, Upgraded Countertops, Crown Moldings, Double/Dual Staircase, Wood Floors, Floor Plan - Open
Hot Water Natural Gas
Heating Forced Air, Programmable Thermostat, Zoned
Cooling Central A/C, Programmable Thermostat, Zoned
Fireplaces Number 1
Fireplaces Type Fireplace - Glass Doors, Mantel(s), Screen
Equipment Washer/Dryer Hookups Only, Cooktop, Dishwasher, Disposal, Dryer, Exhaust Fan, Microwave, Oven - Double, Oven - Self Cleaning, Oven - Wall, Refrigerator, Washer
Fireplace Y
Appliance Washer/Dryer Hookups Only, Cooktop, Dishwasher, Disposal, Dryer, Exhaust Fan, Microwave, Oven - Double, Oven - Self Cleaning, Oven - Wall, Refrigerator, Washer
Heat Source Natural Gas
Exterior
Exterior Feature Porch(es)
Parking Features Covered Parking, Garage - Front Entry, Garage Door Opener, Additional Storage Area
Garage Spaces 2.0
Community Features Covenants
Utilities Available Under Ground, Cable TV Available, Fiber Optics Available
Amenities Available Common Grounds, Bike Trail, Jog/Walk Path, Pool - Outdoor, Pool Mem Avail, Swimming Pool, Tot Lots/Playground
Water Access N
View Garden/Lawn
Roof Type Asphalt
Accessibility None
Porch Porch(es)
Road Frontage City/County
Attached Garage 2
Total Parking Spaces 2
Garage Y
Building
Lot Description No Thru Street, Cul-de-sac, Open, Premium
Story 3+
Sewer Public Sewer
Water Public
Architectural Style Colonial
Level or Stories 3+
New Construction N
Others
HOA Fee Include Common Area Maintenance
Senior Community No
Tax ID 020414990220911
Ownership Fee Simple
Security Features 24 hour security,Electric Alarm,Main Entrance Lock,Monitored,Motion Detectors,Carbon Monoxide Detector(s),Smoke Detector,Security System,Fire Detection System
Special Listing Condition Standard
Read Less Info
Want to know what your home might be worth? Contact us for a FREE valuation!

Our team is ready to help you sell your home for the highest possible price ASAP

Bought with Geraldine M Anderson • Keller Williams Integrity
"My job is to find and attract mastery-based agents to the office, protect the culture, and make sure everyone is happy! "
tyronetoneytherealtor@gmail.com
4221 Forbes Blvd, Suite 240, Lanham, MD, 20706, United States






