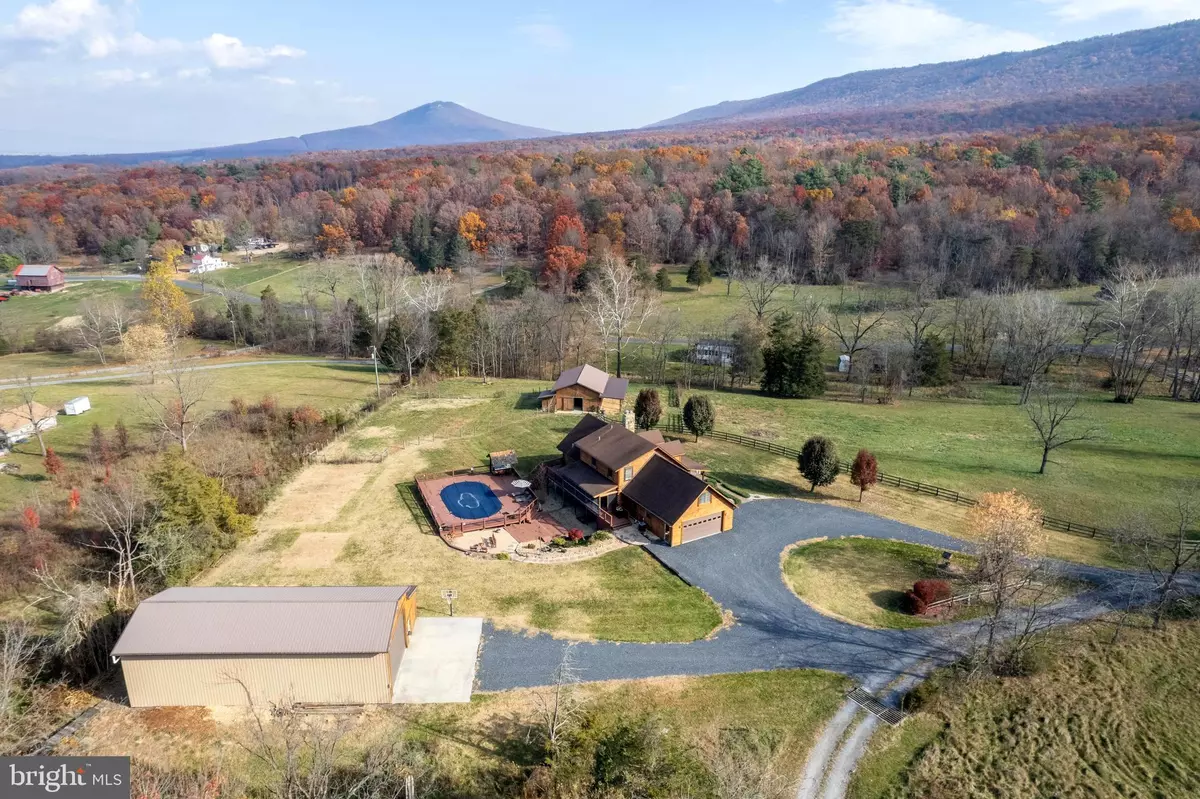$662,000
$649,998
1.8%For more information regarding the value of a property, please contact us for a free consultation.
5 Beds
3 Baths
3,762 SqFt
SOLD DATE : 12/18/2023
Key Details
Sold Price $662,000
Property Type Single Family Home
Sub Type Detached
Listing Status Sold
Purchase Type For Sale
Square Footage 3,762 sqft
Price per Sqft $175
Subdivision New Market
MLS Listing ID VASH2007234
Sold Date 12/18/23
Style Log Home
Bedrooms 5
Full Baths 2
Half Baths 1
HOA Y/N N
Abv Grd Liv Area 2,314
Originating Board BRIGHT
Year Built 1999
Annual Tax Amount $3,028
Tax Year 2023
Lot Size 4.712 Acres
Acres 4.71
Property Description
In an Airbnb - look on show time available times or call agent - Over the mountain and through the woods brings you to this gorgeous log home that sits on over 4 1⁄2 acres. This timber log home sits on the top of a hill with views that will invite you to sit on the porch and delight in the views of the Massanutten Mountain. The large French doors are complete with screens so you can enjoy nature from the expansive great room. The large stone fireplace is the focal point of this inviting home. The great room is open to the dining area and kitchen, that supply lots of room for your guests and family. In addition to the dining area, there is additional seating at the kitchen island. The design of this home gives ample storage with the oak cabinets and the large walk-in pantry. From the dining area you will have even more entertaining space on the large deck that overlooks the pool, the waterfall pond and firepit area. Come back inside to view the open and bright primary suite. The large windows bring natural light and views from the loft area. The large walk-in-closet and en-suite complete your retreat with a steam-jetted shower. As you walk up stairs you will notice the craftsmanship in the staircase that lead to additional bedrooms, all of which have ample closet storage and an additional bathroom. As your upstairs you can look over the great room and notice the attention to detail in this crafted timber home!! There’s even more finished square footage in the basement that house the laundry room and a large family room (or maybe your own personal man cave!!). In the basement you also find an additional area that would make a great home office. This basement is a walk-out that brings you to the tranquility of the back yard. Not only do you have ample space to entertain on the tiered deck, a firepit, and a pool there is also an expansive workshop. Within this workshop the tall ceilings and large garage door provides the ability to park your RV or boat and has a heat source too. The attached 2 car garage gives you even more areas for your storage with utility closets, cabinet storage and a utility sink. Love animals? Bring them, because there is also a 4-stall horse barn and a chicken coop!! There has been so much love and updates poured into this home to make it move in ready! Most furnishings will convey. The possibilities are up to you, so bring your dreams with you as you tour this property! Make your appointment today, so we can show you all this property offers!
Location
State VA
County Shenandoah
Zoning RES/AGRI
Rooms
Other Rooms Living Room, Dining Room, Primary Bedroom, Bedroom 2, Bedroom 3, Bedroom 4, Bedroom 5, Kitchen, Family Room, Laundry, Mud Room, Office, Workshop, Bathroom 3, Primary Bathroom, Half Bath
Basement Daylight, Partial, Connecting Stairway, Heated, Interior Access, Outside Entrance, Rear Entrance, Windows, Full, Improved, Shelving, Sump Pump, Walkout Level, Other
Main Level Bedrooms 1
Interior
Interior Features Bar, Carpet, Ceiling Fan(s), Dining Area, Entry Level Bedroom, Exposed Beams, Floor Plan - Open, Kitchen - Island, Primary Bath(s), Wood Floors, Water Treat System, Walk-in Closet(s)
Hot Water Electric
Heating Central, Heat Pump(s), Wood Burn Stove
Cooling Central A/C, Ceiling Fan(s), Heat Pump(s)
Flooring Wood, Carpet
Fireplaces Number 2
Fireplaces Type Wood, Mantel(s), Fireplace - Glass Doors
Equipment Refrigerator, Dishwasher, Microwave, Oven/Range - Gas, Washer, Dryer
Furnishings Partially
Fireplace Y
Appliance Refrigerator, Dishwasher, Microwave, Oven/Range - Gas, Washer, Dryer
Heat Source Propane - Leased, Electric, Wood
Laundry Lower Floor
Exterior
Exterior Feature Deck(s), Porch(es), Screened
Garage Additional Storage Area, Garage - Front Entry, Garage - Side Entry, Garage Door Opener, Built In
Garage Spaces 8.0
Fence Board, Wire
Pool Above Ground
Utilities Available Propane
Waterfront N
Water Access N
View Mountain
Roof Type Shingle
Street Surface Paved,Gravel
Accessibility None
Porch Deck(s), Porch(es), Screened
Road Frontage City/County
Parking Type Attached Garage, Detached Garage
Attached Garage 2
Total Parking Spaces 8
Garage Y
Building
Lot Description Backs to Trees, Front Yard, Landscaping, Rear Yard, SideYard(s), Stream/Creek, Trees/Wooded
Story 2.5
Foundation Block
Sewer On Site Septic, Septic < # of BR
Water Well
Architectural Style Log Home
Level or Stories 2.5
Additional Building Above Grade, Below Grade
Structure Type Wood Walls,Dry Wall,Wood Ceilings,Log Walls,Beamed Ceilings,9'+ Ceilings
New Construction N
Schools
Elementary Schools Ashby-Lee
Middle Schools North Fork
High Schools Stonewall Jackson
School District Shenandoah County Public Schools
Others
Senior Community No
Tax ID 104 A 131A
Ownership Fee Simple
SqFt Source Assessor
Acceptable Financing Cash, Conventional, FHA
Horse Property Y
Horse Feature Horses Allowed, Stable(s)
Listing Terms Cash, Conventional, FHA
Financing Cash,Conventional,FHA
Special Listing Condition Standard
Read Less Info
Want to know what your home might be worth? Contact us for a FREE valuation!

Our team is ready to help you sell your home for the highest possible price ASAP

Bought with Suzanne T. Serene • Keller Williams Realty

"My job is to find and attract mastery-based agents to the office, protect the culture, and make sure everyone is happy! "
tyronetoneytherealtor@gmail.com
4221 Forbes Blvd, Suite 240, Lanham, MD, 20706, United States






