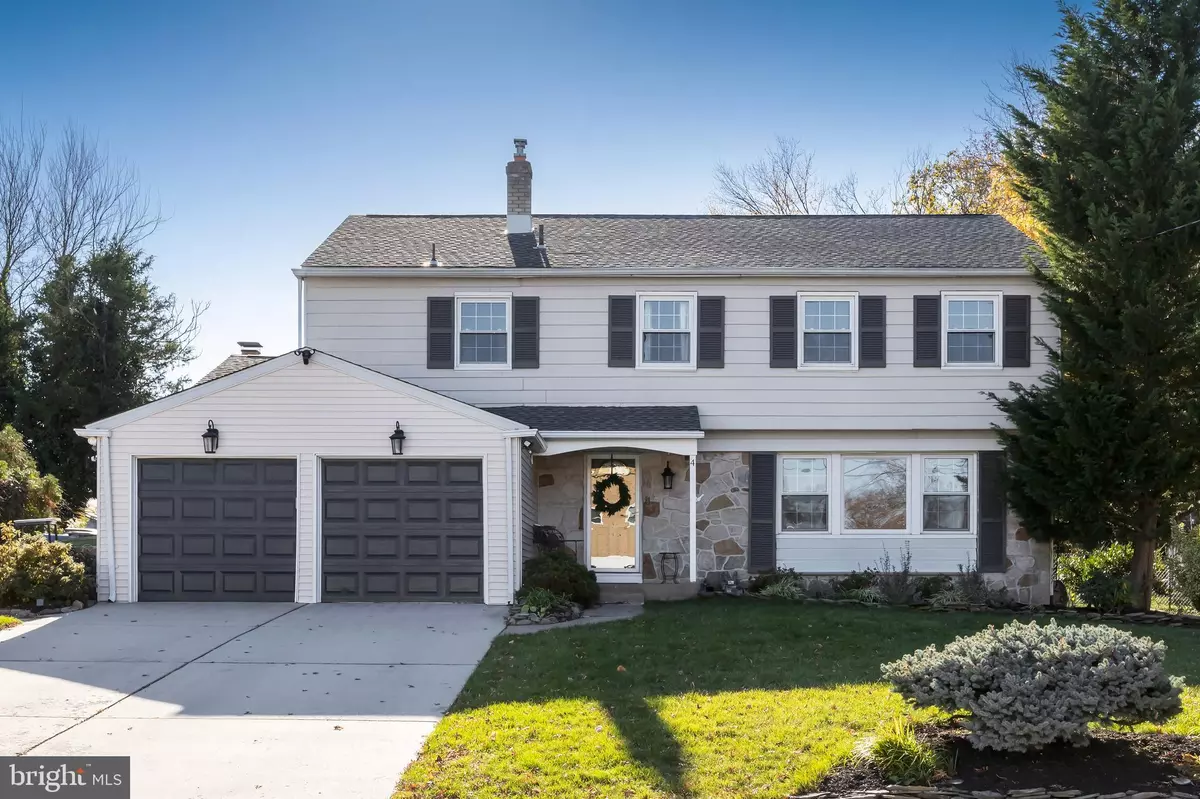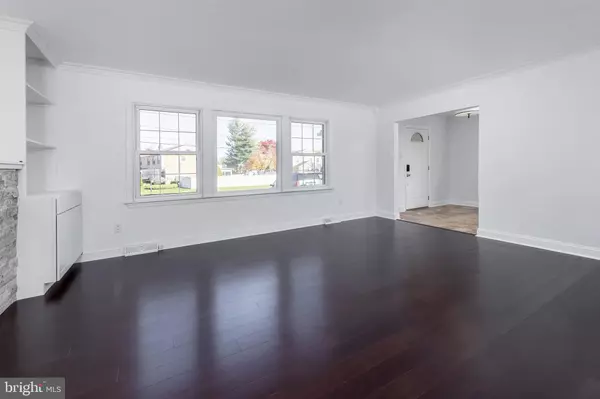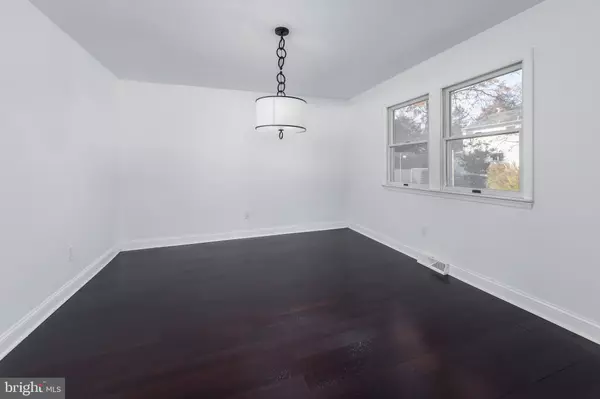$510,000
$499,900
2.0%For more information regarding the value of a property, please contact us for a free consultation.
5 Beds
3 Baths
2,615 SqFt
SOLD DATE : 12/18/2023
Key Details
Sold Price $510,000
Property Type Single Family Home
Sub Type Detached
Listing Status Sold
Purchase Type For Sale
Square Footage 2,615 sqft
Price per Sqft $195
Subdivision Surrey Place
MLS Listing ID NJCD2058556
Sold Date 12/18/23
Style Traditional
Bedrooms 5
Full Baths 3
HOA Y/N N
Abv Grd Liv Area 2,615
Originating Board BRIGHT
Year Built 1964
Annual Tax Amount $9,331
Tax Year 2022
Lot Dimensions 90.00 x 0.00
Property Description
Beautiful 5-bedroom, 3 full bath home with partial finished basement and completely redone throughout with a private fenced back yard. This lovely home has been upgraded throughout with a newer kitchen, hardwood floors, 3 electric fireplaces, bathrooms, roof, repaved and widened driveway with trash can storage, 3 attic fans and solar panels. Enter this home through the foyer with tile floor and coat closet. Large living room with hardwood floors, built-ins, stone fireplace and large windows which opens into dining room with hardwood floors and chandelier and double windows. The kitchen is light and bright with lots of windows, oversized tile floor, recess lights, granite countertops with tile backsplash and stainless-steel appliances. This room opens to the family room with hardwood floor, recess lights, stone fireplace, and sliding glass doors that lead to the private fenced backyard. The 5th bedroom is on the first floor and has a hardwood floor and a walk-in closet and door that leads to the outside. Good size laundry room with newer appliances and large granite counter with plenty of storage for supplies. All the bathrooms in the home have been completely redone with newer floors, tubs, showers, vanities, toilets and recess lighting. Upstairs are 4 bedrooms with a newer hall bath and loads of closet space in each. Bedroom. Freshly painted throughout. Large Primary bathroom with double vanity with granite counter, sunken Jacuzzi tub plus a separate large stall shower all with oversized custom tile. The primary bedroom has a large walk-in closet plus additional wall closets, fireplace, wall to wall carpet. Finished partial basement with recess lights, carpet and a couple of different rooms for TV watching, children's playroom and bar area. Move right into this great home.
All offers needs to be in by 7pm on 11/19.
Location
State NJ
County Camden
Area Cherry Hill Twp (20409)
Zoning RES
Rooms
Other Rooms Living Room, Dining Room, Primary Bedroom, Bedroom 2, Bedroom 3, Bedroom 4, Bedroom 5, Kitchen, Family Room, Laundry
Basement Partially Finished
Main Level Bedrooms 1
Interior
Interior Features Built-Ins, Carpet, Ceiling Fan(s), Entry Level Bedroom, Family Room Off Kitchen, Kitchen - Eat-In, Recessed Lighting, Stall Shower, Upgraded Countertops, Walk-in Closet(s), Window Treatments, Wood Floors
Hot Water Natural Gas
Heating Central
Cooling Ceiling Fan(s), Central A/C
Flooring Carpet, Ceramic Tile, Hardwood
Equipment Built-In Microwave, Cooktop, Dishwasher, Disposal, Dryer, Oven - Wall, Oven/Range - Gas, Refrigerator, Stainless Steel Appliances, Washer
Fireplace N
Appliance Built-In Microwave, Cooktop, Dishwasher, Disposal, Dryer, Oven - Wall, Oven/Range - Gas, Refrigerator, Stainless Steel Appliances, Washer
Heat Source Natural Gas
Laundry Main Floor
Exterior
Utilities Available Cable TV
Water Access N
Accessibility None
Garage N
Building
Story 2
Foundation Block
Sewer Public Sewer
Water Public
Architectural Style Traditional
Level or Stories 2
Additional Building Above Grade, Below Grade
New Construction N
Schools
School District Cherry Hill Township Public Schools
Others
Senior Community No
Tax ID 09-00286 31-00016
Ownership Fee Simple
SqFt Source Assessor
Special Listing Condition Standard
Read Less Info
Want to know what your home might be worth? Contact us for a FREE valuation!

Our team is ready to help you sell your home for the highest possible price ASAP

Bought with Paul J Ciervo • Keller Williams - Main Street
"My job is to find and attract mastery-based agents to the office, protect the culture, and make sure everyone is happy! "
tyronetoneytherealtor@gmail.com
4221 Forbes Blvd, Suite 240, Lanham, MD, 20706, United States






