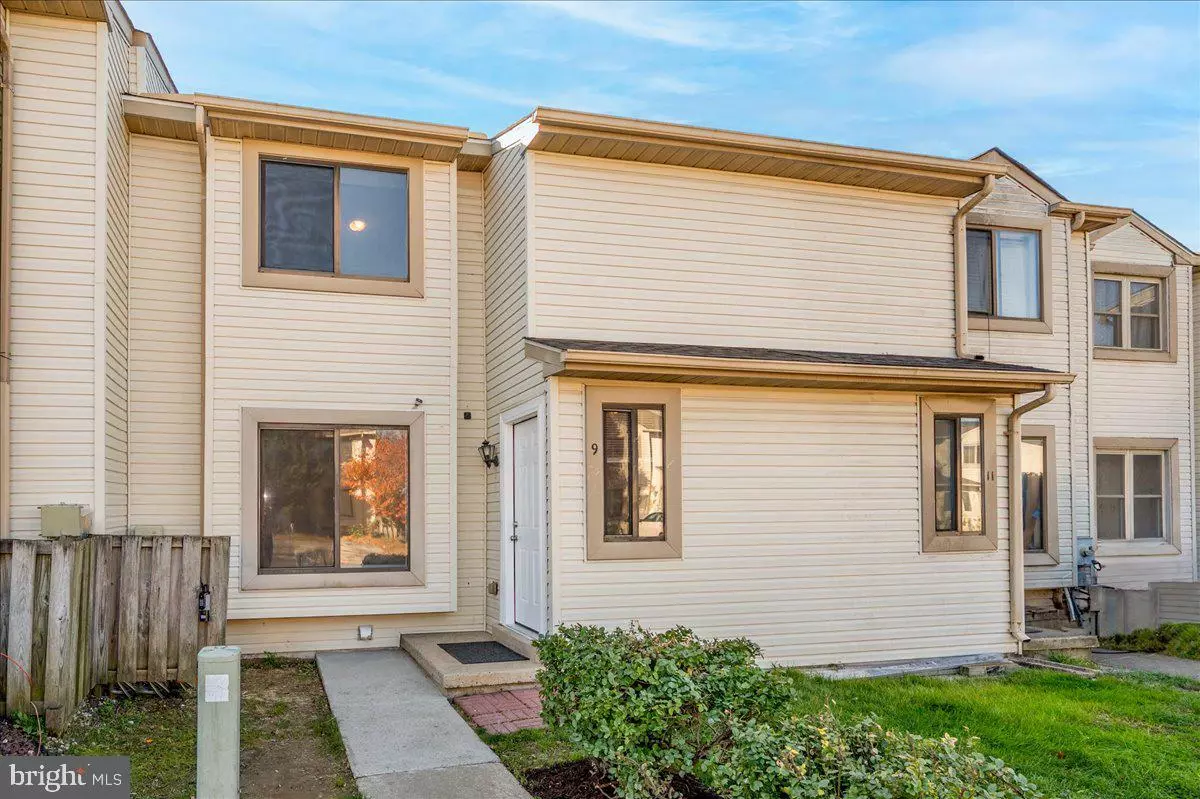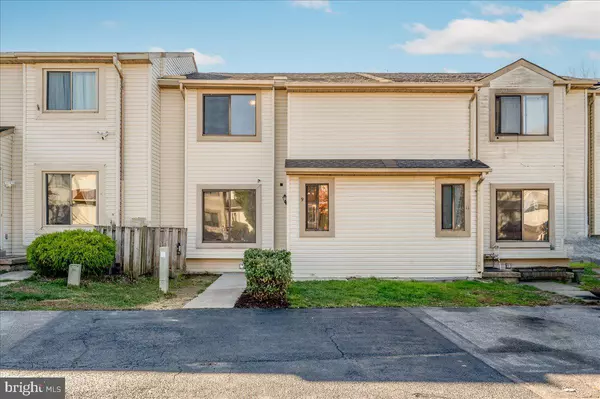$230,000
$230,000
For more information regarding the value of a property, please contact us for a free consultation.
2 Beds
3 Baths
1,425 SqFt
SOLD DATE : 12/21/2023
Key Details
Sold Price $230,000
Property Type Townhouse
Sub Type Interior Row/Townhouse
Listing Status Sold
Purchase Type For Sale
Square Footage 1,425 sqft
Price per Sqft $161
Subdivision Buena Vista Park
MLS Listing ID DENC2052338
Sold Date 12/21/23
Style Colonial
Bedrooms 2
Full Baths 2
Half Baths 1
HOA Y/N N
Abv Grd Liv Area 1,425
Originating Board BRIGHT
Year Built 1990
Annual Tax Amount $1,550
Tax Year 2022
Lot Size 2,178 Sqft
Acres 0.05
Lot Dimensions 20.20 x 118.40
Property Description
Stunning Renovation! Welcome to 9 Erbitea Ln in New Castle, Delaware! Almost everything is brand new, with more than $30,000 in renovations. Pull up to your new home, and you'll appreciate two dedicated parking spaces. The maintenance-free vinyl siding creates a sleek and modern curb appeal. The exterior is further enhanced by newly landscaped surroundings, reflecting the care and attention invested in this property. Step inside, and you'll be immediately struck by the extensive updates. The interior has undergone high-quality updates, including a new front door, fresh paint throughout, and newly installed simulated wood vinyl flooring, new carpets, new lighting, and much more. The main floor unfolds with a well-designed layout, including a spacious living room bathed in natural light through large slider windows. Continue your exploration through the house, and you'll discover a thoughtfully designed kitchen with brand-new appliances, such as a GE dishwasher and a Samsung ceramic cooktop stove with a range hood. The kitchen is a chef's dream, boasting granite countertops, a deep double stainless sink, shaker-style white cabinets with soft-close hinges, and a convenient pull-out sprayer faucet. Adjacent to the kitchen is a formal dining room, seamlessly connecting to a spacious family room, creating an ideal space for entertaining or casual gatherings. This area is equipped with a digital Honeywell thermostat, new light fixtures, and insulated slider doors leading to the backyard. The main level is rounded off by a conveniently located newly updated powder room.
Leading upstairs are plush newly carpeted floors guiding you to the bedroom level. The primary bedroom, situated at the back of the house, welcomes abundant natural light through double slider windows. It offers ample storage with two double closets and space for large furniture; this room is both functional and comfortable. The primary full bathroom has been tastefully upgraded with new laminate flooring, toilet, vanity, and lighting fixtures. In the upstairs hallway, there is a large hall closet with a shelf and a hanging rack, providing generous storage space. The bedroom at the front of the house is complemented by a generous walk-in closet and plenty of natural light. Completing the upstairs is an additional renovated full bath with a modular tub. Steps near the kitchen lead to a versatile basement space, perfectly suited for storage needs and has a great setup for laundry with washer/dryer hookups. The French drain, a solid block foundation, and modern PVC plumbing ensure long-lasting reliability. Year-round comfort is provided by the home's efficient heat pump, and a brand-NEW 50-gallon hot water heater. From the dining room slider doors, step into the grassy, fenced backyard—a blank canvas ready for your creative touch. Whether you envision a tranquil garden oasis or an al fresco dining area, the possibilities are endless. This outdoor space is perfect for family gatherings, entertaining guests, or creating your peaceful retreat. With ample space and limitless potential, the backyard becomes an extension of your living space, allowing you to customize it to your unique lifestyle. An unbelievable value, with its comprehensive updates and great floorplan, this home is primed and ready to embrace its new owner. Located conveniently near Route 13 and Route 40, Route 1, I-95, I-295, this property has tons of amenities just minutes away, including shopping, restaurants, BJ's, the farmers market, and more. Situated in proximity to Wilmington, Christiana Mall, and a short drive from Philadelphia, New Jersey, this residence offers both a haven and a gateway to the vibrant lifestyle of the surrounding areas. Don't miss this fantastic opportunity, contact us today to schedule a viewing!
Location
State DE
County New Castle
Area New Castle/Red Lion/Del.City (30904)
Zoning NCTH
Direction Northeast
Rooms
Other Rooms Primary Bedroom, Bedroom 2, Kitchen, Family Room, Basement, Bathroom 2, Primary Bathroom, Half Bath
Basement Drainage System, Drain, Daylight, Partial
Interior
Interior Features Carpet, Dining Area, Primary Bath(s)
Hot Water Electric
Heating Heat Pump(s)
Cooling Central A/C
Flooring Luxury Vinyl Plank, Partially Carpeted
Equipment Dishwasher, Dual Flush Toilets, Oven - Self Cleaning, Oven/Range - Electric, Range Hood, Stainless Steel Appliances, Water Heater
Fireplace N
Window Features Double Pane,Screens,Sliding
Appliance Dishwasher, Dual Flush Toilets, Oven - Self Cleaning, Oven/Range - Electric, Range Hood, Stainless Steel Appliances, Water Heater
Heat Source Electric
Laundry Basement, Hookup
Exterior
Utilities Available Cable TV Available, Electric Available, Phone Available, Sewer Available, Water Available
Water Access N
Roof Type Architectural Shingle
Accessibility None
Garage N
Building
Story 2
Foundation Block
Sewer Public Sewer
Water Public
Architectural Style Colonial
Level or Stories 2
Additional Building Above Grade, Below Grade
New Construction N
Schools
School District Colonial
Others
Senior Community No
Tax ID 10-040.10-146
Ownership Fee Simple
SqFt Source Assessor
Acceptable Financing Cash, Conventional, FHA, VA
Listing Terms Cash, Conventional, FHA, VA
Financing Cash,Conventional,FHA,VA
Special Listing Condition Standard
Read Less Info
Want to know what your home might be worth? Contact us for a FREE valuation!

Our team is ready to help you sell your home for the highest possible price ASAP

Bought with Kennisha DeAllie • Alliance Realty
"My job is to find and attract mastery-based agents to the office, protect the culture, and make sure everyone is happy! "
tyronetoneytherealtor@gmail.com
4221 Forbes Blvd, Suite 240, Lanham, MD, 20706, United States






