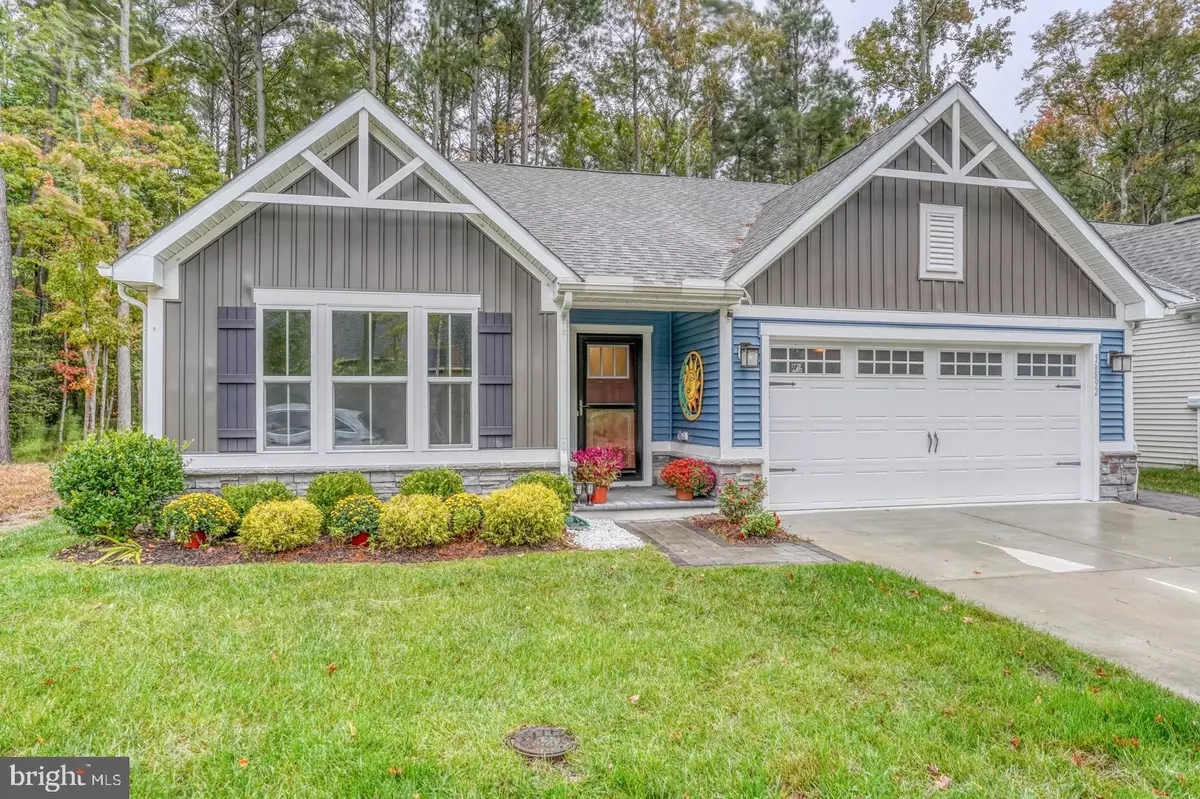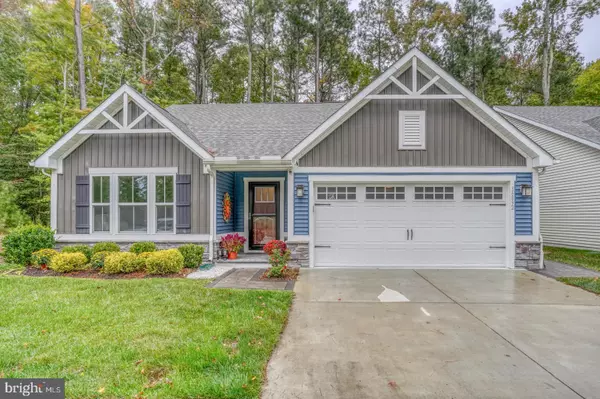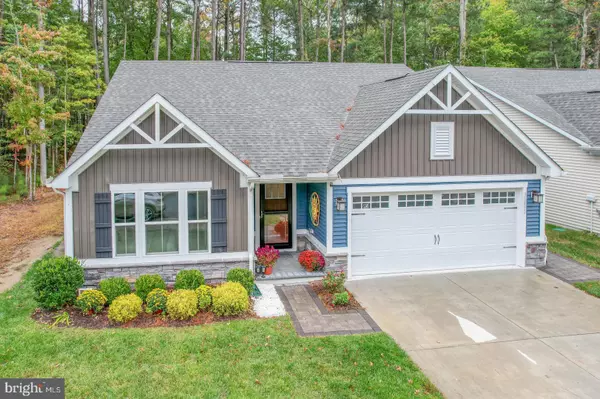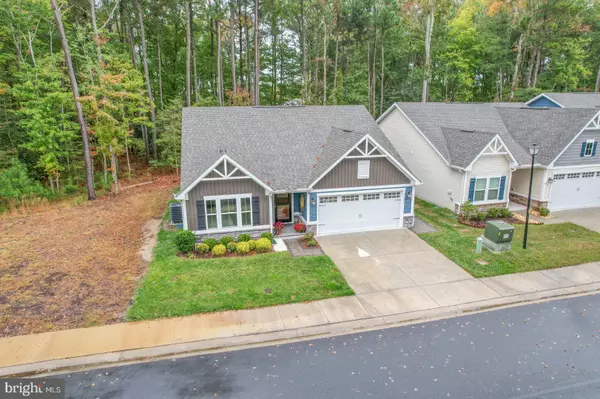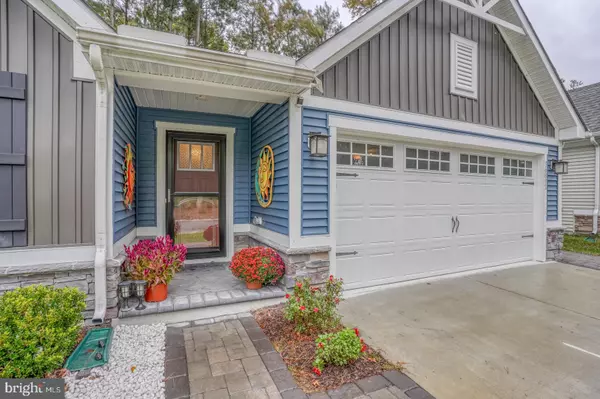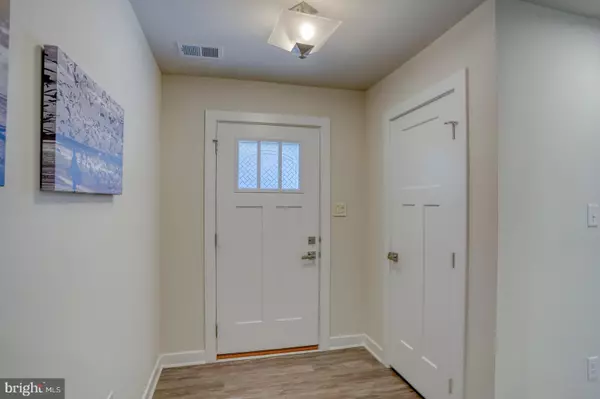$510,000
$520,900
2.1%For more information regarding the value of a property, please contact us for a free consultation.
3 Beds
2 Baths
1,597 SqFt
SOLD DATE : 12/27/2023
Key Details
Sold Price $510,000
Property Type Condo
Sub Type Condo/Co-op
Listing Status Sold
Purchase Type For Sale
Square Footage 1,597 sqft
Price per Sqft $319
Subdivision Windmill Woods
MLS Listing ID DESU2045204
Sold Date 12/27/23
Style Ranch/Rambler,Cottage
Bedrooms 3
Full Baths 2
Condo Fees $930/qua
HOA Y/N N
Abv Grd Liv Area 1,597
Originating Board BRIGHT
Year Built 2019
Annual Tax Amount $985
Tax Year 2022
Lot Dimensions 0.00 x 0.00
Property Description
Better than new! This 3 bedroom, 2 bath one-level detached home in the unique community of Windmill Woods offers a split floor plan with a beautiful, wooded backdrop. Surrounded by community open space on one side of the home, this lot offers a more tranquil, secluded setting.
Living is made easy! Upon entering there are 2 bedrooms and a bathroom off the foyer with the primary bedroom separate and located just off the great room in the rear of the house. The gourmet kitchen includes white cabinets, granite counters, backsplash, SS Appliances, and an island for entertaining. Featuring an open concept design, the kitchen flows into the dining area and the great room with gas fireplace. Just off the great room is the new sunroom. Step outside to find a new maintenance free deck for grilling.
Built in 2019, this practically new home was used sparingly as a vacation home. Post-construction upgrades include a 12' x 16' sunroom with LVP flooring, mini split and sliding windows which allows the room to double as a sunporch, office, or anything in between, giving you versatility depending on the season!
Windmill Woods is a quaint, boutique community which includes amenities such as a community pool, fitness center, tennis courts and pickleball courts, just perfect for an active lifestyle! Only 4 miles to downtown Bethany Beach, this home is in an amazing location and close to easy beach access, wonderful restaurants, and shopping. This is a low maintenance, easy living lifestyle as the community is set up as a condo association with the exterior of the home being covered by the association. When it comes to lawn care, landscaping, power washing and more, you won't have to lift a finger, even Gutter Guards are included. Just sit back and enjoy a relaxing life! Schedule your tour of this gorgeous home today!
Location
State DE
County Sussex
Area Baltimore Hundred (31001)
Zoning RESIDENTIAL
Rooms
Main Level Bedrooms 3
Interior
Interior Features Carpet, Ceiling Fan(s), Floor Plan - Open, Dining Area, Kitchen - Island, Pantry, Recessed Lighting, Bathroom - Stall Shower, Bathroom - Tub Shower, Upgraded Countertops, Walk-in Closet(s), Window Treatments
Hot Water Electric
Heating Heat Pump(s), Energy Star Heating System
Cooling Central A/C
Flooring Luxury Vinyl Plank
Equipment Built-In Microwave, Dishwasher, Disposal, Icemaker, Oven - Self Cleaning, Oven/Range - Gas, Stainless Steel Appliances, Water Heater
Fireplace N
Window Features Double Pane
Appliance Built-In Microwave, Dishwasher, Disposal, Icemaker, Oven - Self Cleaning, Oven/Range - Gas, Stainless Steel Appliances, Water Heater
Heat Source Electric, Propane - Owned
Laundry Hookup
Exterior
Exterior Feature Deck(s)
Parking Features Garage Door Opener
Garage Spaces 4.0
Utilities Available Cable TV, Propane
Amenities Available Pool - Outdoor, Exercise Room, Common Grounds
Water Access N
View Trees/Woods
Roof Type Architectural Shingle
Accessibility 2+ Access Exits
Porch Deck(s)
Attached Garage 2
Total Parking Spaces 4
Garage Y
Building
Lot Description Adjoins - Open Space, Backs to Trees
Story 1
Foundation Slab
Sewer Public Sewer
Water Public, Private/Community Water
Architectural Style Ranch/Rambler, Cottage
Level or Stories 1
Additional Building Above Grade, Below Grade
Structure Type Dry Wall,Vaulted Ceilings,Wood Ceilings
New Construction N
Schools
Elementary Schools Lord Baltimore
Middle Schools Selbyville
High Schools Indian River
School District Indian River
Others
Pets Allowed Y
HOA Fee Include Common Area Maintenance,Lawn Care Front,Lawn Care Rear,Lawn Care Side,Pool(s),Snow Removal,Trash,Ext Bldg Maint,Lawn Maintenance,Management,Reserve Funds
Senior Community No
Tax ID 134-12.00-388.00-65
Ownership Condominium
Security Features Carbon Monoxide Detector(s),Smoke Detector
Acceptable Financing Cash, Conventional
Listing Terms Cash, Conventional
Financing Cash,Conventional
Special Listing Condition Standard
Pets Allowed Dogs OK, Cats OK
Read Less Info
Want to know what your home might be worth? Contact us for a FREE valuation!

Our team is ready to help you sell your home for the highest possible price ASAP

Bought with Carter Eggleston • Compass
"My job is to find and attract mastery-based agents to the office, protect the culture, and make sure everyone is happy! "
tyronetoneytherealtor@gmail.com
4221 Forbes Blvd, Suite 240, Lanham, MD, 20706, United States

