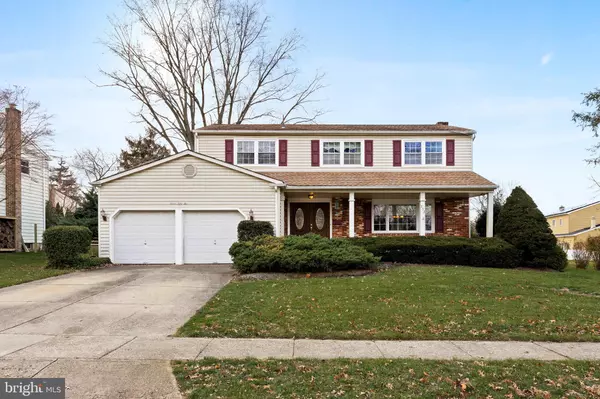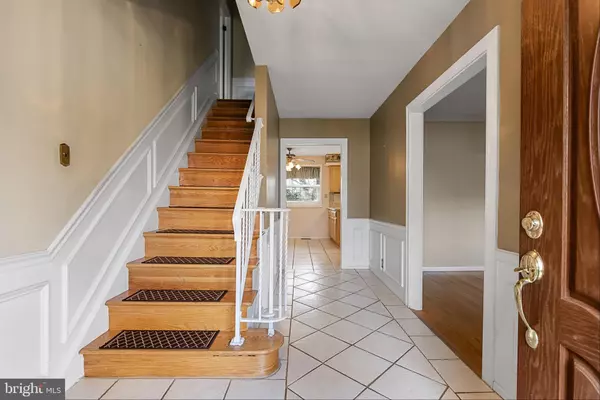$520,000
$520,000
For more information regarding the value of a property, please contact us for a free consultation.
4 Beds
3 Baths
2,443 SqFt
SOLD DATE : 12/27/2023
Key Details
Sold Price $520,000
Property Type Single Family Home
Sub Type Detached
Listing Status Sold
Purchase Type For Sale
Square Footage 2,443 sqft
Price per Sqft $212
Subdivision Ramblewood Farms
MLS Listing ID NJBL2056938
Sold Date 12/27/23
Style Traditional
Bedrooms 4
Full Baths 2
Half Baths 1
HOA Y/N N
Abv Grd Liv Area 2,443
Originating Board BRIGHT
Year Built 1972
Annual Tax Amount $8,741
Tax Year 2022
Lot Size 9,997 Sqft
Acres 0.23
Lot Dimensions 80.00 x 125.00
Property Description
Welcome to 752 Fremont Lane, a charming residence nestled in the desirable neighborhood of Ramblewood Farms. This exquisite Windhover model boasts a perfect blend of classic elegance and modern comfort. With 4 bedrooms and 2.5 baths, this home is idyllic for space and functionality.
As you approach the residence, a welcoming front porch invites you to step inside and discover a thoughtfully designed interior. The main level features an expansive family room adorned with a brick fireplace, creating a cozy atmosphere for gatherings and relaxation. Hardwood floors grace most of the living spaces, enhancing the timeless appeal of the home, while the kitchen showcases a delightful eat-in area and is adorned with durable and neutral tile flooring.
The heart of this home is its well-appointed kitchen, providing a perfect space for culinary enthusiasts and casual dining alike. The adjacent back porch offers a tranquil retreat for enjoying morning coffee or evening sunsets, extending the living space to the outdoors.
Upstairs, you'll find four spacious bedrooms, providing ample room for rest and relaxation. The primary suite is a true retreat with its private bath, offering a serene escape after a long day. The additional bedrooms share a well-appointed hall bath.
A highlight of the property is the unfinished basement, offering limitless potential for customization and expansion to suit your unique needs. The two-car garage provides convenience and additional storage space.
This home is not only aesthetically pleasing but also practical, with updated HVAC and hot water heater installed a decade ago, ensuring comfort and efficiency. The roof is a mere 12 years old, adding to the overall peace of mind for the lucky new owners.
With replacement windows throughout, this residence is infused with natural light, creating an inviting and cheerful ambiance. Meticulously maintained by the original owners, this property exudes pride of ownership.
Location
State NJ
County Burlington
Area Mount Laurel Twp (20324)
Zoning RESIDENTIAL
Rooms
Basement Partial, Interior Access
Interior
Interior Features Attic, Ceiling Fan(s), Chair Railings, Crown Moldings, Family Room Off Kitchen, Floor Plan - Traditional, Formal/Separate Dining Room, Kitchen - Eat-In, Pantry, Primary Bath(s), Stall Shower, Wainscotting, Walk-in Closet(s), Window Treatments, Wood Floors, Exposed Beams
Hot Water Natural Gas
Heating Forced Air
Cooling Central A/C
Flooring Hardwood, Ceramic Tile
Fireplaces Number 1
Fireplaces Type Brick, Gas/Propane, Mantel(s)
Fireplace Y
Heat Source Natural Gas
Laundry Main Floor
Exterior
Parking Features Garage - Front Entry, Inside Access
Garage Spaces 4.0
Water Access N
Accessibility None
Attached Garage 2
Total Parking Spaces 4
Garage Y
Building
Story 2
Foundation Block
Sewer Public Sewer
Water Public
Architectural Style Traditional
Level or Stories 2
Additional Building Above Grade, Below Grade
New Construction N
Schools
School District Mount Laurel Township Public Schools
Others
Senior Community No
Tax ID 24-01002 03-00024
Ownership Fee Simple
SqFt Source Assessor
Special Listing Condition Standard
Read Less Info
Want to know what your home might be worth? Contact us for a FREE valuation!

Our team is ready to help you sell your home for the highest possible price ASAP

Bought with Susan Marie Ambrose • Weichert Realtors - Moorestown
"My job is to find and attract mastery-based agents to the office, protect the culture, and make sure everyone is happy! "
tyronetoneytherealtor@gmail.com
4221 Forbes Blvd, Suite 240, Lanham, MD, 20706, United States






