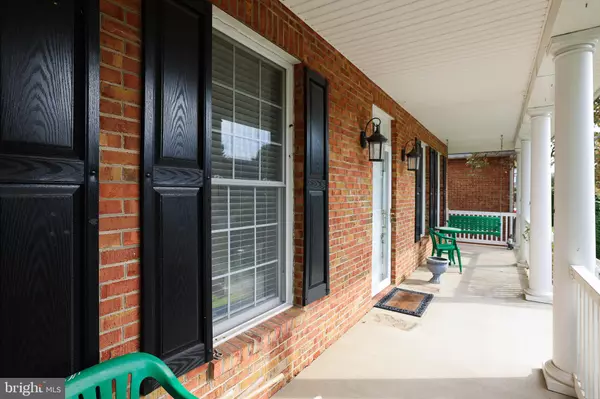$530,000
$559,000
5.2%For more information regarding the value of a property, please contact us for a free consultation.
4 Beds
5 Baths
4,025 SqFt
SOLD DATE : 12/29/2023
Key Details
Sold Price $530,000
Property Type Single Family Home
Sub Type Detached
Listing Status Sold
Purchase Type For Sale
Square Footage 4,025 sqft
Price per Sqft $131
Subdivision Oakdale Crossing
MLS Listing ID VAFV2014886
Sold Date 12/29/23
Style Cape Cod
Bedrooms 4
Full Baths 4
Half Baths 1
HOA Y/N N
Abv Grd Liv Area 3,063
Originating Board BRIGHT
Year Built 2001
Annual Tax Amount $2,757
Tax Year 2022
Lot Size 0.340 Acres
Acres 0.34
Property Description
Welcome to your dream home in the highly sought-after Oakdale Crossing community! This stunning 4-bedroom, 4 1/2-bathroom Cape Cod-style residence boasts over 4,000 square feet of finished living space. From the moment you arrive, you'll be captivated by its timeless charm and inviting curb appeal.
Step inside, and you'll immediately notice the elegant hardwood floors that grace the main level, creating a warm and welcoming atmosphere throughout the home. The open floor plan effortlessly flows from room to room, offering both formal and casual spaces for all your entertaining needs.
The heart of this home is the kitchen, featuring a breakfast area that's perfect for enjoying your morning coffee. For more formal occasions, the separate dining room provides an ideal setting for special gatherings with friends and family.
Unwind and relax in the spacious family room, complete with a cozy gas fireplace that's sure to be the center of attention during chilly evenings. The formal living room adds another layer of sophistication to the home, providing a quiet retreat for conversation or relaxation.
The main floor primary suite is a true sanctuary, offering privacy and comfort. With its own en-suite bathroom, you'll enjoy the convenience of a spa-like oasis right at your fingertips.
Step outside, and you'll discover the perfect outdoor spaces for both relaxation and entertainment. A covered deck provides shade and comfort on sunny days, while the brick patio invites you to host barbecues and gatherings in your beautifully landscaped backyard.
With four generously sized bedrooms and four and a half bathrooms, this home offers plenty of space for family and guests. Every inch of this residence has been thoughtfully designed.
Located in the desirable Oakdale Crossing community, you'll enjoy the benefits of a peaceful, family-friendly neighborhood while still being conveniently close to shopping, dining, and major commuter routes.
Don't miss the opportunity to make this Cape Cod gem your forever home. Schedule a viewing today and experience the perfect blend of classic elegance and modern comfort.
Location
State VA
County Frederick
Zoning RP
Rooms
Other Rooms Dining Room, Sitting Room, Bedroom 5, Kitchen, Game Room, Family Room, Breakfast Room, Laundry
Basement Fully Finished, Interior Access, Outside Entrance
Main Level Bedrooms 1
Interior
Interior Features Ceiling Fan(s), Entry Level Bedroom, Family Room Off Kitchen, Breakfast Area
Hot Water Natural Gas
Heating Central
Cooling Central A/C
Flooring Carpet, Hardwood
Fireplaces Number 1
Fireplaces Type Gas/Propane
Equipment Dishwasher, Disposal, Dryer, Oven - Wall, Cooktop, Microwave, Washer, Water Conditioner - Owned, Water Heater, Refrigerator
Furnishings No
Fireplace Y
Appliance Dishwasher, Disposal, Dryer, Oven - Wall, Cooktop, Microwave, Washer, Water Conditioner - Owned, Water Heater, Refrigerator
Heat Source Natural Gas
Laundry Main Floor
Exterior
Exterior Feature Patio(s), Porch(es)
Garage Garage - Side Entry
Garage Spaces 2.0
Utilities Available Electric Available, Natural Gas Available, Under Ground
Waterfront N
Water Access N
Roof Type Architectural Shingle
Accessibility None
Porch Patio(s), Porch(es)
Parking Type Attached Garage
Attached Garage 2
Total Parking Spaces 2
Garage Y
Building
Story 3
Foundation Block
Sewer Public Sewer
Water Public
Architectural Style Cape Cod
Level or Stories 3
Additional Building Above Grade, Below Grade
Structure Type Dry Wall,9'+ Ceilings
New Construction N
Schools
School District Frederick County Public Schools
Others
Pets Allowed Y
Senior Community No
Tax ID 64G 1 2 94
Ownership Fee Simple
SqFt Source Assessor
Acceptable Financing Cash, Conventional, FHA, VA
Horse Property N
Listing Terms Cash, Conventional, FHA, VA
Financing Cash,Conventional,FHA,VA
Special Listing Condition Standard
Pets Description Cats OK, Dogs OK
Read Less Info
Want to know what your home might be worth? Contact us for a FREE valuation!

Our team is ready to help you sell your home for the highest possible price ASAP

Bought with Alexandra Lilian Brown • Berkshire Hathaway HomeServices PenFed Realty

"My job is to find and attract mastery-based agents to the office, protect the culture, and make sure everyone is happy! "
tyronetoneytherealtor@gmail.com
4221 Forbes Blvd, Suite 240, Lanham, MD, 20706, United States






