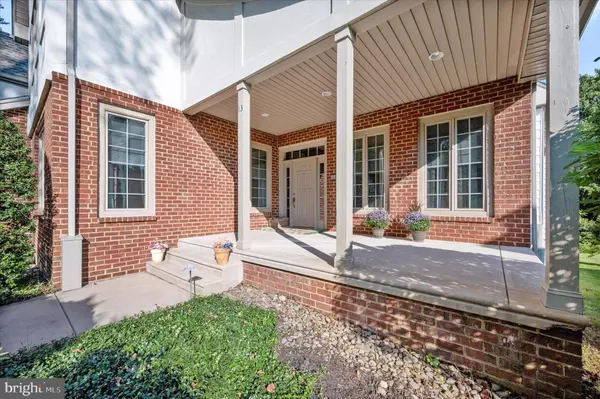$800,000
$795,000
0.6%For more information regarding the value of a property, please contact us for a free consultation.
5 Beds
3 Baths
4,200 SqFt
SOLD DATE : 12/29/2023
Key Details
Sold Price $800,000
Property Type Single Family Home
Sub Type Detached
Listing Status Sold
Purchase Type For Sale
Square Footage 4,200 sqft
Price per Sqft $190
Subdivision Pine Valley
MLS Listing ID PAPH2287114
Sold Date 12/29/23
Style Colonial,Tudor
Bedrooms 5
Full Baths 3
HOA Y/N N
Abv Grd Liv Area 4,200
Originating Board BRIGHT
Year Built 1998
Annual Tax Amount $7,830
Tax Year 2022
Lot Size 0.394 Acres
Acres 0.39
Lot Dimensions 98.00 x 175.00
Property Description
Country living with the benefit of city services and low taxes. Great public & private schools close by. This beautiful property backs up to Pennypack Park complete with a small stream running along the back. This lovely home and property is a unique custom built home with tons of special appointments and lots and lots of storage! Walk in the front door of this Tudor Style Colonial and be greeted by a gorgeous 2 story foyer and a grand star case. There is a beautiful sun filled, first floor office right off the foyer. As you make your way into the home you will find yourself in a stunning open floor plan with a large living room, kitchen and dining area. This stunning room is complimented by large deck off the rear of the home perfect for family gatherings or sipping your coffee in the morning. The first floor also features a formal dining room, Guest bedroom and full bath.
Second floor has an Enormous Primary Suite. plus 3 large bedrooms. The primary suite includes large walk-in closets, a sitting area, bathroom with double vanities, soaking tub, and private toilet. The owner currently has one of the bedrooms set up as the laundry room which could be left as is or fully turned into a bedroom. The basement is large with full outdoor access. Home was built with extra wide doors and staircase in the event the home needed to become handicap accessible. Large walk up attic. Plus a three car heated garage.
Location
State PA
County Philadelphia
Area 19115 (19115)
Zoning RSD1
Rooms
Basement Full, Walkout Level
Main Level Bedrooms 1
Interior
Hot Water Propane
Cooling Central A/C
Flooring Hardwood
Fireplaces Number 1
Fireplaces Type Gas/Propane
Fireplace Y
Heat Source Propane - Owned
Exterior
Parking Features Garage - Side Entry
Garage Spaces 3.0
Water Access N
Accessibility None
Attached Garage 3
Total Parking Spaces 3
Garage Y
Building
Story 2
Foundation Concrete Perimeter
Sewer Public Sewer
Water Public
Architectural Style Colonial, Tudor
Level or Stories 2
Additional Building Above Grade, Below Grade
New Construction N
Schools
School District The School District Of Philadelphia
Others
Senior Community No
Tax ID 632047085
Ownership Fee Simple
SqFt Source Assessor
Acceptable Financing Cash, Conventional, VA
Listing Terms Cash, Conventional, VA
Financing Cash,Conventional,VA
Special Listing Condition Standard
Read Less Info
Want to know what your home might be worth? Contact us for a FREE valuation!

Our team is ready to help you sell your home for the highest possible price ASAP

Bought with Jaison Sebastian • Emmanuel Realty
"My job is to find and attract mastery-based agents to the office, protect the culture, and make sure everyone is happy! "
tyronetoneytherealtor@gmail.com
4221 Forbes Blvd, Suite 240, Lanham, MD, 20706, United States






