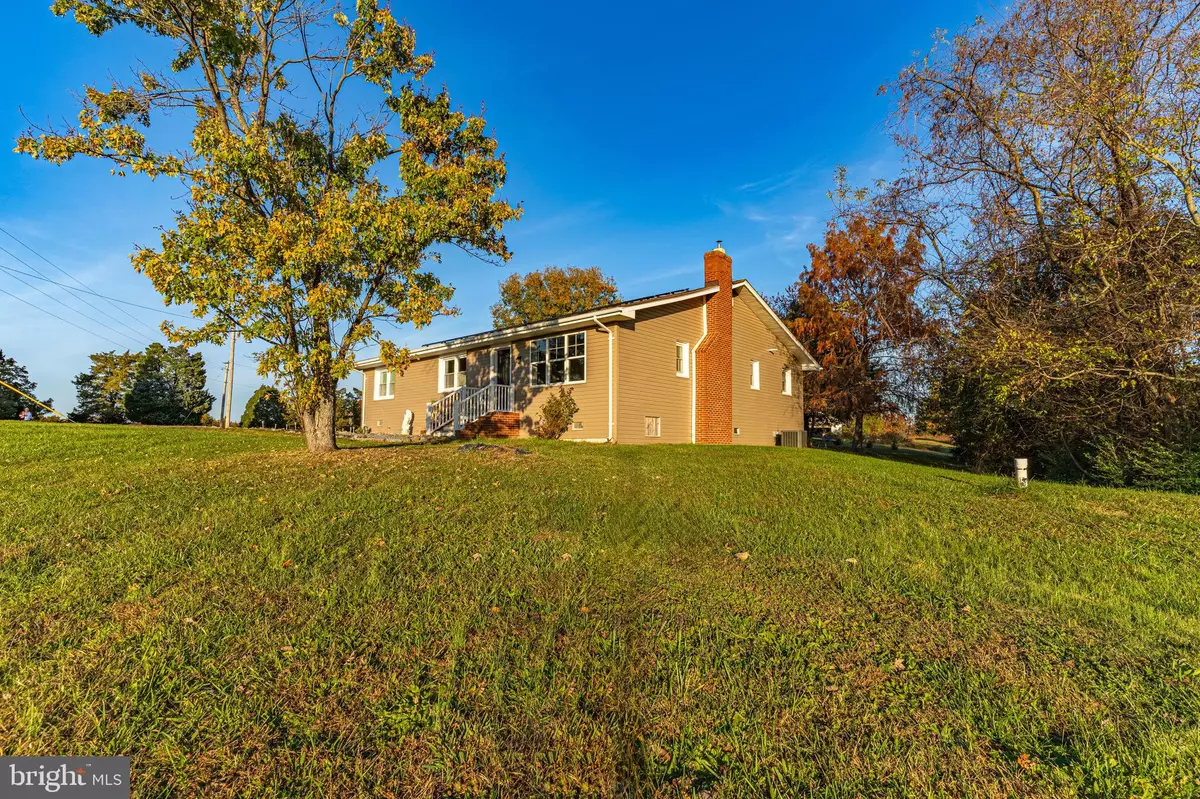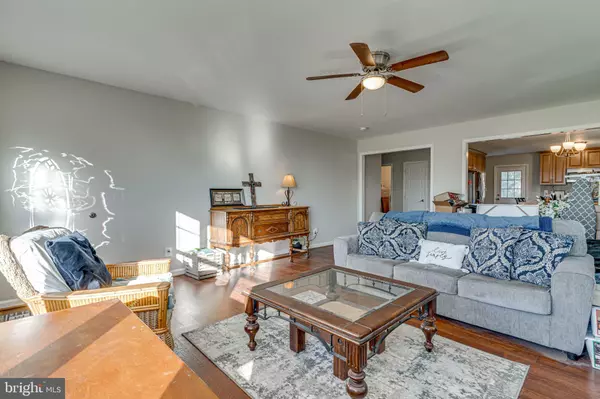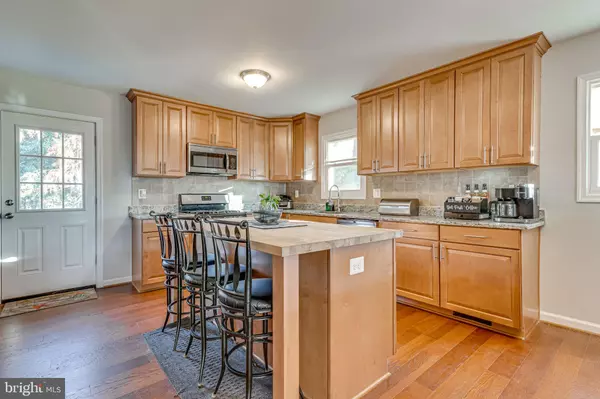$350,000
$335,000
4.5%For more information regarding the value of a property, please contact us for a free consultation.
3 Beds
3 Baths
2,016 SqFt
SOLD DATE : 12/29/2023
Key Details
Sold Price $350,000
Property Type Single Family Home
Sub Type Detached
Listing Status Sold
Purchase Type For Sale
Square Footage 2,016 sqft
Price per Sqft $173
Subdivision Longview
MLS Listing ID MDSM2015960
Sold Date 12/29/23
Style Ranch/Rambler
Bedrooms 3
Full Baths 2
Half Baths 1
HOA Fees $17/ann
HOA Y/N Y
Abv Grd Liv Area 2,016
Originating Board BRIGHT
Year Built 1977
Annual Tax Amount $2,463
Tax Year 2022
Lot Size 0.711 Acres
Acres 0.71
Property Description
Welcome to 23170 Longview Blvd. This beautifully renovated 3-bedroom, 2.5-bathroom home is located in the idyllic Longview Beach Club community. With contemporary updates and community amenities galore, this property offers the perfect blend of luxury and leisure. Stylishly Updated Interiors:
Step into a fresh, modern living space that's been newly painted throughout. The heart of the home is a stunning kitchen, complete with granite countertops, sleek stainless appliances, and a large butcher block island – perfect for the budding chef or entertaining guests. Comfortable Living Spaces: Relax in the spacious living areas that provide a warm and inviting atmosphere. Each of the three bedrooms offers a peaceful retreat, while the 2.5 bathrooms are stylishly appointed, reflecting modern tastes and conveniences. Community Living at Its Best: Being part of the Longview Beach Club isn't just about having a place to live; it's about enjoying a lifestyle. Take advantage of: A serene beach area for tranquil moments by the water. A fishing pier perfect for leisurely afternoons. A bike rack for the cycling enthusiasts. Tennis and basketball courts for the active at heart. Picnic areas and a children's playground for family fun. Non-fee events at the clubhouse and the option for clubhouse rental. Perfect Location: Located in Bushwood, this home is more than just an address. It's a gateway to a life where every day feels like a vacation. Whether it's soaking up the sun at the beach or engaging in a friendly game on the courts, there's something for everyone! Don't miss the opportunity to make this dream home your own.
Location
State MD
County Saint Marys
Zoning RNC
Direction West
Rooms
Main Level Bedrooms 3
Interior
Interior Features Attic, Carpet, Ceiling Fan(s), Combination Kitchen/Dining, Entry Level Bedroom, Family Room Off Kitchen, Floor Plan - Open, Kitchen - Table Space, Kitchen - Island, Primary Bath(s), Upgraded Countertops, Walk-in Closet(s), Wood Floors, Stove - Wood
Hot Water Electric
Heating Forced Air, Wood Burn Stove, Programmable Thermostat
Cooling Central A/C
Flooring Hardwood, Carpet, Ceramic Tile
Fireplaces Number 1
Fireplaces Type Insert
Equipment Built-In Microwave, Dishwasher, Disposal, Dryer - Front Loading, Dryer - Electric, Energy Efficient Appliances, Oven/Range - Gas, Stainless Steel Appliances, Washer - Front Loading, Refrigerator, Icemaker
Furnishings No
Fireplace Y
Window Features Double Pane,Energy Efficient,Replacement,Vinyl Clad
Appliance Built-In Microwave, Dishwasher, Disposal, Dryer - Front Loading, Dryer - Electric, Energy Efficient Appliances, Oven/Range - Gas, Stainless Steel Appliances, Washer - Front Loading, Refrigerator, Icemaker
Heat Source Propane - Leased
Laundry Main Floor
Exterior
Parking Features Garage - Front Entry
Garage Spaces 1.0
Utilities Available Propane
Water Access N
Roof Type Asphalt
Accessibility 2+ Access Exits, 32\"+ wide Doors, 36\"+ wide Halls, Doors - Lever Handle(s)
Total Parking Spaces 1
Garage Y
Building
Story 1
Foundation Block, Crawl Space
Sewer Private Septic Tank, Private Sewer
Water Well
Architectural Style Ranch/Rambler
Level or Stories 1
Additional Building Above Grade, Below Grade
Structure Type Dry Wall
New Construction N
Schools
Elementary Schools Call School Board
Middle Schools Call School Board
High Schools Call School Board
School District St. Mary'S County Public Schools
Others
Pets Allowed Y
Senior Community No
Tax ID 1907003609
Ownership Fee Simple
SqFt Source Assessor
Acceptable Financing Cash, Conventional, FHA, USDA, VA, Rural Development
Listing Terms Cash, Conventional, FHA, USDA, VA, Rural Development
Financing Cash,Conventional,FHA,USDA,VA,Rural Development
Special Listing Condition Standard
Pets Allowed Dogs OK, Cats OK
Read Less Info
Want to know what your home might be worth? Contact us for a FREE valuation!

Our team is ready to help you sell your home for the highest possible price ASAP

Bought with David C Norris Jr. • Topside Realty
"My job is to find and attract mastery-based agents to the office, protect the culture, and make sure everyone is happy! "
tyronetoneytherealtor@gmail.com
4221 Forbes Blvd, Suite 240, Lanham, MD, 20706, United States






