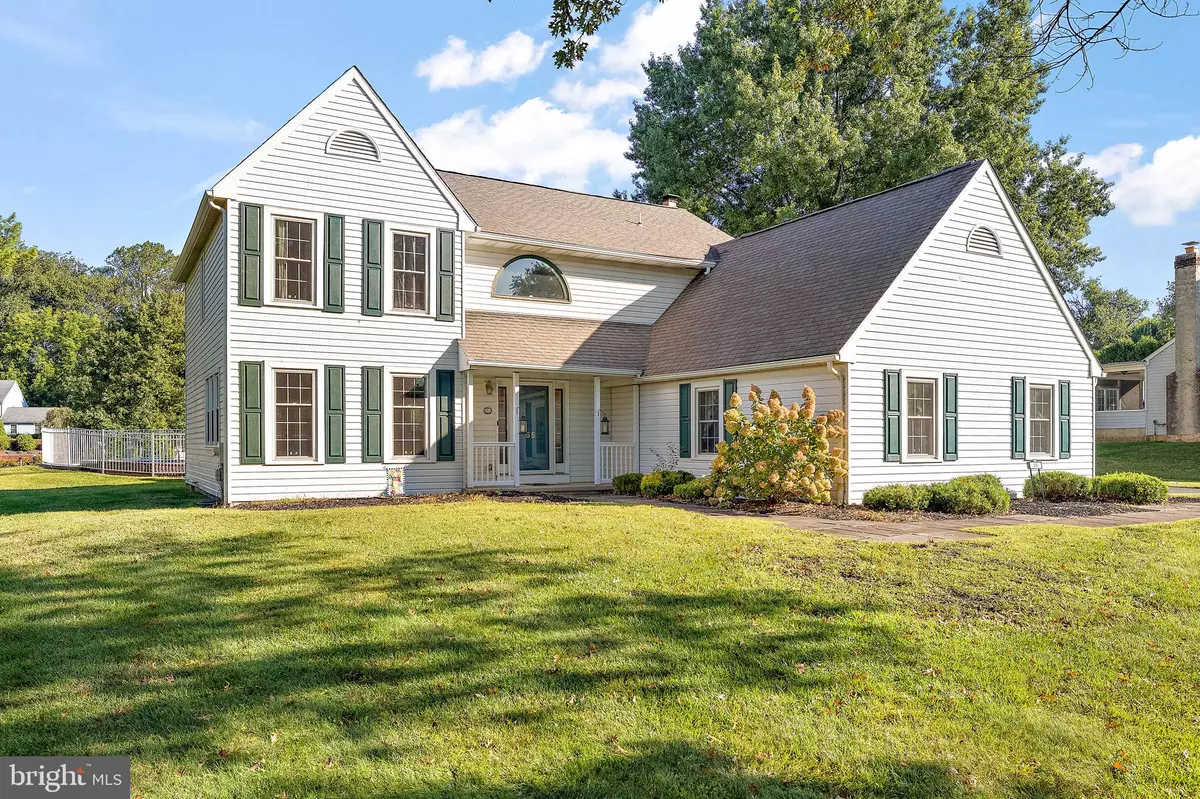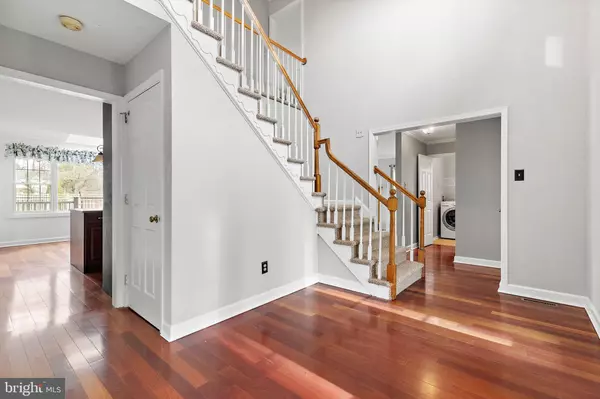$569,900
$569,900
For more information regarding the value of a property, please contact us for a free consultation.
4 Beds
3 Baths
2,400 SqFt
SOLD DATE : 01/05/2024
Key Details
Sold Price $569,900
Property Type Single Family Home
Sub Type Detached
Listing Status Sold
Purchase Type For Sale
Square Footage 2,400 sqft
Price per Sqft $237
Subdivision Chestnut Valley
MLS Listing ID DENC2053398
Sold Date 01/05/24
Style Colonial
Bedrooms 4
Full Baths 2
Half Baths 1
HOA Fees $16/ann
HOA Y/N Y
Abv Grd Liv Area 2,400
Originating Board BRIGHT
Year Built 1987
Annual Tax Amount $3,981
Tax Year 2022
Lot Size 0.580 Acres
Acres 0.58
Lot Dimensions 100.00 x 203.10
Property Description
Get ready for sunny days and relaxing nights in this beautiful Chestnut Valley 4 bedroom, 2.5 bath colonial situated on over a half acre level lot with a refreshing in-ground pool and huge deck for summer entertaining! Enter into the two story foyer with rich brazilian cherry hardwood flooring that extends into the living room and dining room with custom raised panel wainscoting for a touch of elegance. The eat in kitchen is accented with solid wood cabinetry, spacious center island, stainless steel appliances, upgraded countertops, backsplash and direct views of the ultimate summer oasis. The cozy family room features a wood burning fireplace for winter ambience and glass sliding doors to the composite rear deck. Just off the family room is a powder room and main level laundry with access to the two car garage. Upstairs is host to 4 bedrooms & 2 baths including the primary bedroom with walk-in closet and full bath with soaker tub and shower. The finished basement has endless possibilities and ample storage space. Outside you will find a shed for your garden & pool equipment, white aluminum fencing around the pool (Swift Pools) and a huge pool deck to relax & entertain. Notable updates include: Newer asphalt driveway, fresh paint and new carpet throughout! Located in the North Star feeder pattern and moments to shopping, dining & highways.
Location
State DE
County New Castle
Area Newark/Glasgow (30905)
Zoning NC21
Rooms
Other Rooms Living Room, Dining Room, Primary Bedroom, Bedroom 2, Bedroom 3, Bedroom 4, Kitchen, Family Room, Basement
Basement Partially Finished, Poured Concrete, Sump Pump
Interior
Hot Water Electric
Heating Heat Pump(s), Forced Air
Cooling Central A/C
Flooring Carpet, Hardwood, Ceramic Tile
Fireplaces Number 1
Fireplaces Type Wood
Fireplace Y
Window Features Replacement
Heat Source Electric
Laundry Main Floor
Exterior
Exterior Feature Deck(s)
Parking Features Garage Door Opener, Garage - Side Entry
Garage Spaces 10.0
Fence Aluminum
Pool Fenced, In Ground
Water Access N
Roof Type Architectural Shingle,Pitched
Accessibility None
Porch Deck(s)
Attached Garage 2
Total Parking Spaces 10
Garage Y
Building
Story 2
Foundation Concrete Perimeter
Sewer Public Sewer
Water Public
Architectural Style Colonial
Level or Stories 2
Additional Building Above Grade, Below Grade
New Construction N
Schools
Elementary Schools North Star
Middle Schools Henry B. Du Pont
High Schools Dickinson
School District Red Clay Consolidated
Others
HOA Fee Include Common Area Maintenance,Snow Removal
Senior Community No
Tax ID 08-024.30-145
Ownership Fee Simple
SqFt Source Assessor
Special Listing Condition Standard
Read Less Info
Want to know what your home might be worth? Contact us for a FREE valuation!

Our team is ready to help you sell your home for the highest possible price ASAP

Bought with Ann Marie Germano • Patterson-Schwartz-Hockessin

"My job is to find and attract mastery-based agents to the office, protect the culture, and make sure everyone is happy! "
tyronetoneytherealtor@gmail.com
4221 Forbes Blvd, Suite 240, Lanham, MD, 20706, United States






