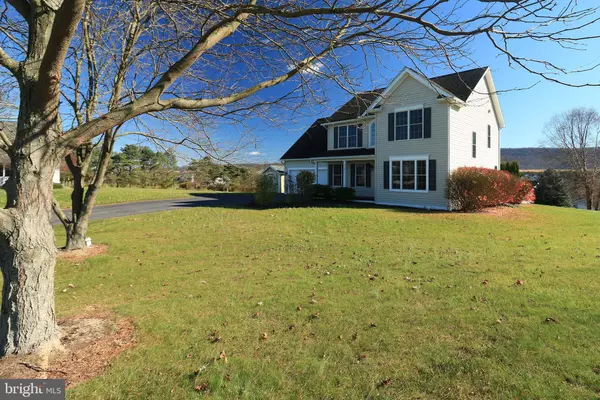$410,000
$429,000
4.4%For more information regarding the value of a property, please contact us for a free consultation.
4 Beds
4 Baths
3,228 SqFt
SOLD DATE : 01/05/2024
Key Details
Sold Price $410,000
Property Type Single Family Home
Sub Type Detached
Listing Status Sold
Purchase Type For Sale
Square Footage 3,228 sqft
Price per Sqft $127
Subdivision Stonehenge
MLS Listing ID PACE2508336
Sold Date 01/05/24
Style Traditional
Bedrooms 4
Full Baths 3
Half Baths 1
HOA Fees $12/ann
HOA Y/N Y
Abv Grd Liv Area 2,328
Originating Board BRIGHT
Year Built 2005
Annual Tax Amount $6,171
Tax Year 2023
Lot Size 0.590 Acres
Acres 0.59
Lot Dimensions 0.00 x 0.00
Property Description
Heartwarming Two-Story perfectly positioned on a beautifully manicured .59 acre lot, on a calm cul-de-sac within the highly coveted Stonehenge subdivision. The inviting covered front porch welcomes you home & leads you to the grand two-story foyer with a hardwood floor entry & natural light pours through-out the spacious rooms. The main floor delivers a flex room that can be used as a home office or formal living room, a delightful dining room & a spacious eat-in kitchen with cherry cabinetry, solid-surface countertops, pantry & a darling bump-out dining nook. This space opens to the family room that features a cozy gas fireplace offering the perfect space for everyday living or entertaining guests. The hardwood staircase takes you to the second floor where you will discover the relaxing owner suite with trey ceiling, private full bathroom with an oversized dual vanity, jetted soaking tub, separate shower & a large walk-in closet. There are 3 additional nicely sized bedrooms, another full bathroom & a convenient laundry room. The partially finished basement boasts a 21x13 Recreational room with laminate flooring, another full bathroom & an additional laundry room & is radon mitigated. Out back of the house, discover the lovely rear covered concrete patio, oversized deck & soothing hot tub. Take in those glorious views of the neighboring mountain ranges as you sip on your morning cup of coffee, grill up your favorite food or hang out with family & friends. Additional amenities include Natural Gas forced air heat, central air conditioning, powder room on the main floor, 20x25 attached 2-car garage & an included shed. Country living with a convenient location, within 1 mile from I-99 allows easy access to I-80, just 9 miles from Beaver Stadium/Penn State University & just a few minutes from downtown Historic Bellefonte. Truly a Home Sweet Home. Sellers are offering a $5000 Seller Assist to buyer at settlement.
Location
State PA
County Centre
Area Spring Twp (16413)
Zoning R-1
Rooms
Other Rooms Dining Room, Primary Bedroom, Bedroom 2, Bedroom 3, Bedroom 4, Kitchen, Family Room, Foyer, Laundry, Office, Recreation Room, Primary Bathroom, Full Bath, Half Bath
Basement Full, Partially Finished
Interior
Interior Features Breakfast Area, Carpet, Crown Moldings, Dining Area, Family Room Off Kitchen, Floor Plan - Traditional, Kitchen - Eat-In, Kitchen - Table Space, Pantry, Soaking Tub, Stall Shower, Walk-in Closet(s), Tub Shower, WhirlPool/HotTub, Wood Floors
Hot Water Electric
Heating Forced Air
Cooling Central A/C
Flooring Hardwood, Carpet
Fireplaces Number 1
Fireplaces Type Gas/Propane
Fireplace Y
Heat Source Natural Gas
Laundry Upper Floor, Basement
Exterior
Exterior Feature Deck(s), Patio(s), Porch(es)
Parking Features Garage - Front Entry
Garage Spaces 2.0
Utilities Available Electric Available, Natural Gas Available, Cable TV Available, Phone Available, Under Ground
Water Access N
View Mountain
Roof Type Shingle
Accessibility None
Porch Deck(s), Patio(s), Porch(es)
Attached Garage 2
Total Parking Spaces 2
Garage Y
Building
Story 2
Foundation Active Radon Mitigation
Sewer Public Sewer
Water Public
Architectural Style Traditional
Level or Stories 2
Additional Building Above Grade, Below Grade
Structure Type Dry Wall
New Construction N
Schools
School District Bellefonte Area
Others
Pets Allowed Y
HOA Fee Include Common Area Maintenance
Senior Community No
Tax ID 13-413-,070-,0000-
Ownership Fee Simple
SqFt Source Assessor
Special Listing Condition Standard
Pets Allowed Cats OK, Dogs OK
Read Less Info
Want to know what your home might be worth? Contact us for a FREE valuation!

Our team is ready to help you sell your home for the highest possible price ASAP

Bought with Christina Monzillo • RE/MAX Centre Realty
"My job is to find and attract mastery-based agents to the office, protect the culture, and make sure everyone is happy! "
tyronetoneytherealtor@gmail.com
4221 Forbes Blvd, Suite 240, Lanham, MD, 20706, United States






