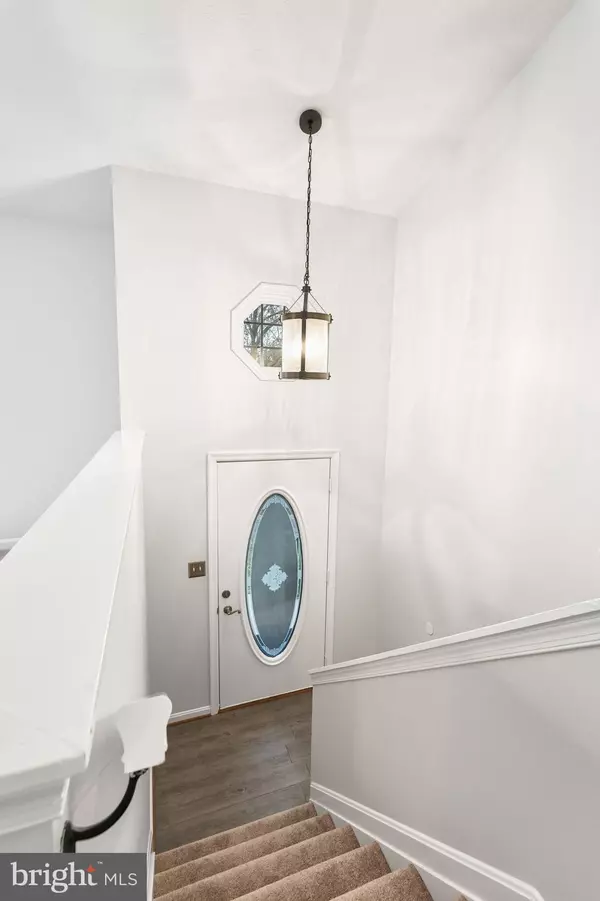$395,000
$390,000
1.3%For more information regarding the value of a property, please contact us for a free consultation.
3 Beds
3 Baths
1,872 SqFt
SOLD DATE : 01/05/2024
Key Details
Sold Price $395,000
Property Type Single Family Home
Sub Type Detached
Listing Status Sold
Purchase Type For Sale
Square Footage 1,872 sqft
Price per Sqft $211
Subdivision Chaptico Hill Estates
MLS Listing ID MDSM2016300
Sold Date 01/05/24
Style Split Foyer
Bedrooms 3
Full Baths 3
HOA Y/N N
Abv Grd Liv Area 1,872
Originating Board BRIGHT
Year Built 2004
Annual Tax Amount $3,338
Tax Year 2023
Lot Size 3.330 Acres
Acres 3.33
Property Description
Seize this great opportunity for privacy and country living in Chaptico! Located upon a 3+ acre lot, with over 1700 sf, this split-level home is move-in-ready. Fresh paint throughout, and brand new flooring on the upper level, this home is clean and ready for you! The upper level features vaulted LR/DR ceilings, and an open floor plan. The spacious kitchen has a gas range and a convenient island. The primary bedroom has an en suite bath; a hall bath is shared by the two nice sized additional bedrooms. The open lower level has a large rec room with a wet bar, and the third full bath with custom soaking tub. An unfinished room in the lower level offers great storage/flex space. The attached 2-car garage is convenient and spacious, plus there is a shed outside. Enjoy the two-level deck and hot tub this winter out back!
Located toward the 234/Budds Creek end of Mechanicsville Rd., easy commute to Pax River, Leonardtown, La Plata and Waldorf.
Location
State MD
County Saint Marys
Zoning RPD
Rooms
Other Rooms Living Room, Primary Bedroom, Bedroom 2, Bedroom 3, Kitchen, Great Room, Laundry, Storage Room, Primary Bathroom, Full Bath
Main Level Bedrooms 3
Interior
Interior Features Carpet, Ceiling Fan(s), Combination Kitchen/Dining, Family Room Off Kitchen, Kitchen - Table Space, Kitchen - Island, Primary Bath(s), Soaking Tub, Tub Shower, Wet/Dry Bar
Hot Water Electric
Heating Heat Pump(s)
Cooling Central A/C, Ceiling Fan(s)
Flooring Carpet, Vinyl
Equipment Dishwasher, Microwave, Oven/Range - Electric, Refrigerator, Exhaust Fan
Furnishings No
Fireplace N
Appliance Dishwasher, Microwave, Oven/Range - Electric, Refrigerator, Exhaust Fan
Heat Source Electric
Laundry Hookup
Exterior
Exterior Feature Deck(s)
Parking Features Garage - Front Entry, Garage Door Opener
Garage Spaces 2.0
Water Access N
Roof Type Shingle
Accessibility None
Porch Deck(s)
Attached Garage 2
Total Parking Spaces 2
Garage Y
Building
Story 2
Foundation Slab
Sewer Private Septic Tank
Water Well
Architectural Style Split Foyer
Level or Stories 2
Additional Building Above Grade
New Construction N
Schools
School District St. Mary'S County Public Schools
Others
Senior Community No
Tax ID 1904052811
Ownership Fee Simple
SqFt Source Assessor
Security Features Main Entrance Lock,Smoke Detector
Acceptable Financing Cash, Conventional, FHA, VA, USDA
Listing Terms Cash, Conventional, FHA, VA, USDA
Financing Cash,Conventional,FHA,VA,USDA
Special Listing Condition Standard
Read Less Info
Want to know what your home might be worth? Contact us for a FREE valuation!

Our team is ready to help you sell your home for the highest possible price ASAP

Bought with Tig Ann Wright • Redfin Corp
"My job is to find and attract mastery-based agents to the office, protect the culture, and make sure everyone is happy! "
tyronetoneytherealtor@gmail.com
4221 Forbes Blvd, Suite 240, Lanham, MD, 20706, United States






