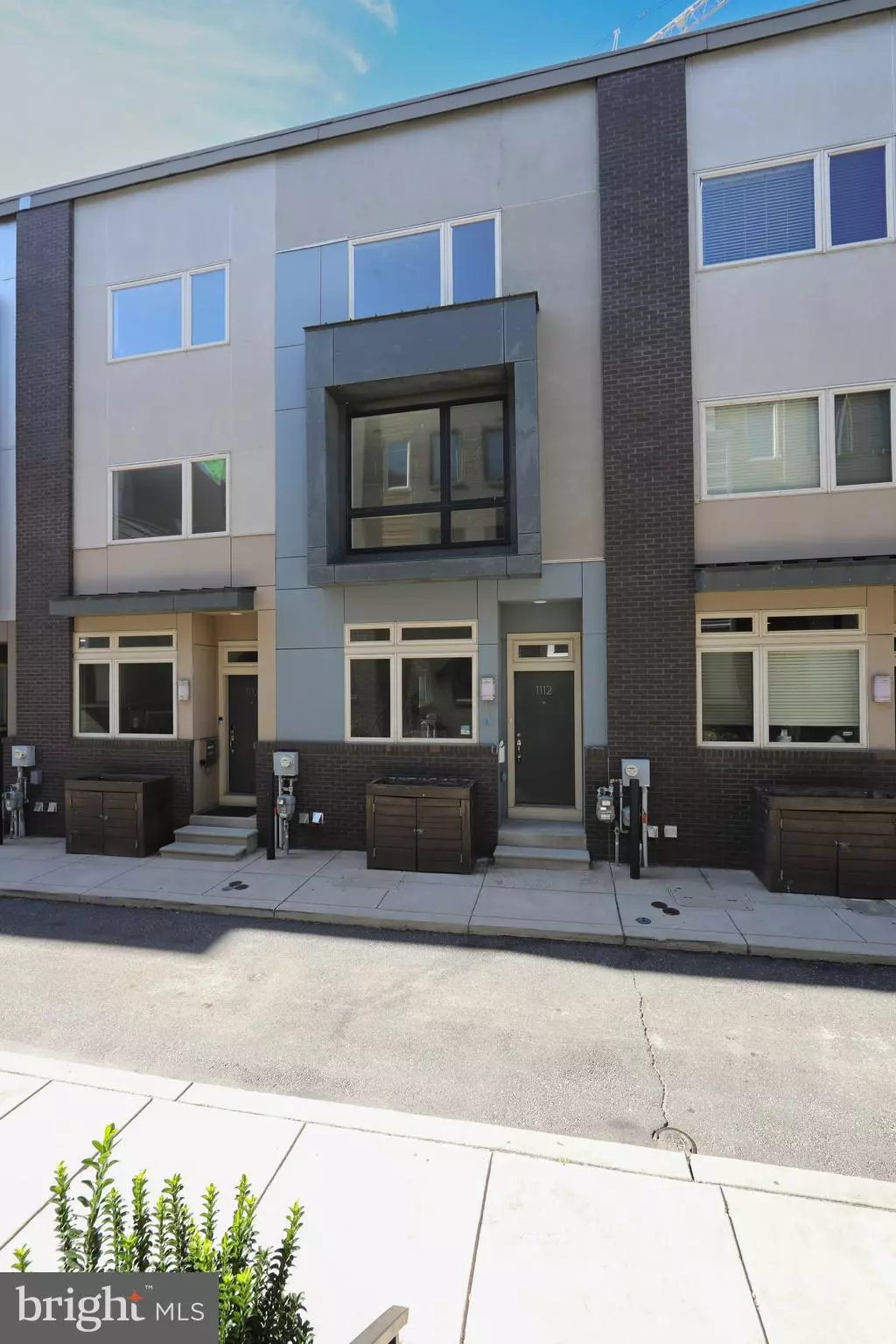$450,000
$450,000
For more information regarding the value of a property, please contact us for a free consultation.
3 Beds
3 Baths
1,876 SqFt
SOLD DATE : 01/05/2024
Key Details
Sold Price $450,000
Property Type Townhouse
Sub Type Interior Row/Townhouse
Listing Status Sold
Purchase Type For Sale
Square Footage 1,876 sqft
Price per Sqft $239
Subdivision Northern Liberties
MLS Listing ID PAPH2290782
Sold Date 01/05/24
Style Traditional
Bedrooms 3
Full Baths 2
Half Baths 1
HOA Fees $230/mo
HOA Y/N Y
Abv Grd Liv Area 1,876
Originating Board BRIGHT
Year Built 2012
Annual Tax Amount $5,879
Tax Year 2022
Lot Size 484 Sqft
Acres 0.01
Lot Dimensions 16.00 x 30.00
Property Description
Discover the Perfect Philadelphia Retreat at 1112 N HOPE ST!
Welcome to your oasis in the heart of Philadelphia. This 2013 construction gem boasts 3 bedrooms, 2.5 baths, and a spacious 1,800 square feet of pure comfort.
Step inside and be enchanted by the open layout of the main floor, adorned with elegant recessed lighting. The first-floor kitchen is a chef's dream, featuring contemporary 36" cabinets, stainless steel appliances, sleek granite countertops, and, of course, more recessed lighting. The back entrance off the kitchen adds convenience to your daily life.
Delve into the basement, illuminated by more inviting recessed lighting, and find a convenient half bath. Ascend to the second floor where two cozy bedrooms share a delightful full bath. On the third floor, you'll find a generously sized bedroom with a spacious walk-in closet and another luxurious full bath.
Throughout the entire house, revel in the beauty of hardwood floors and ceilings adorned with charming recessed lighting. Your convenience is further elevated with a private parking space, making your daily commute a breeze.
Located just minutes away from the vibrant City Center and easily accessible via Route 95, this property is conveniently located to Septa, an abundance of nearby shopping stores, restaurants, and attractions.
Don't miss your chance to make this move-in ready gem your new home sweet home!
(All square footage numbers are approximate and include above and below grade measurements. Square footage and taxes are responsibility of the buyer to verify.)
Location
State PA
County Philadelphia
Area 19123 (19123)
Zoning RSA5
Rooms
Basement Fully Finished
Interior
Hot Water Natural Gas
Heating Energy Star Heating System
Cooling Central A/C
Fireplace N
Heat Source Natural Gas
Exterior
Garage Spaces 1.0
Amenities Available None
Water Access N
Accessibility Other
Total Parking Spaces 1
Garage N
Building
Story 3
Foundation Other
Sewer Public Sewer
Water Public
Architectural Style Traditional
Level or Stories 3
Additional Building Above Grade, Below Grade
New Construction N
Schools
School District The School District Of Philadelphia
Others
HOA Fee Include Other
Senior Community No
Tax ID 057027312
Ownership Fee Simple
SqFt Source Estimated
Acceptable Financing Conventional, Cash
Listing Terms Conventional, Cash
Financing Conventional,Cash
Special Listing Condition Standard
Read Less Info
Want to know what your home might be worth? Contact us for a FREE valuation!

Our team is ready to help you sell your home for the highest possible price ASAP

Bought with Cecelia Vlahakis • Wynn Real Estate LLC
"My job is to find and attract mastery-based agents to the office, protect the culture, and make sure everyone is happy! "
tyronetoneytherealtor@gmail.com
4221 Forbes Blvd, Suite 240, Lanham, MD, 20706, United States






