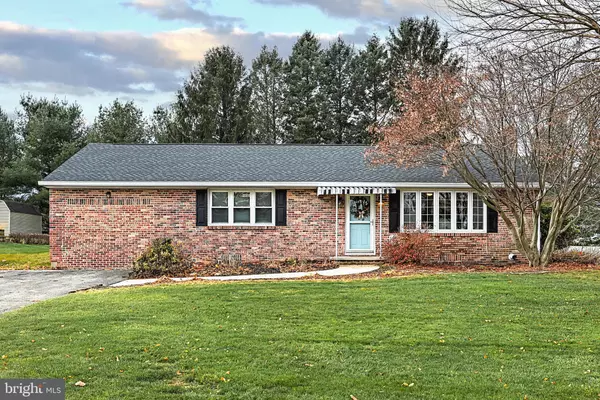$320,000
$324,900
1.5%For more information regarding the value of a property, please contact us for a free consultation.
3 Beds
2 Baths
2,351 SqFt
SOLD DATE : 01/12/2024
Key Details
Sold Price $320,000
Property Type Single Family Home
Sub Type Detached
Listing Status Sold
Purchase Type For Sale
Square Footage 2,351 sqft
Price per Sqft $136
Subdivision Windsor
MLS Listing ID PAYK2052610
Sold Date 01/12/24
Style Ranch/Rambler
Bedrooms 3
Full Baths 2
HOA Y/N N
Abv Grd Liv Area 1,964
Originating Board BRIGHT
Year Built 1951
Annual Tax Amount $4,265
Tax Year 2022
Lot Size 0.410 Acres
Acres 0.41
Property Description
Welcome to 1230 Christensen Road! Located in Red Lion School District, minutes to East York. Great location for commuters Traveling to Lancaster and/or easy access to I-83. This Brick Rancher Features 3 Bedrooms and 2 Full Bathrooms and over 2,300 SQFT of Finished Living Space. Entering through the front door you will enter into the Family Room with LVP flooring that flows throughout the main level, Crown Molding, and a Big Bay Window that allows natural light to shine in. Large Kitchen with SS Appliances, Built-in Microwave, Built-In Dishwasher, deep farmhouse sink, and a Kitchen Island which is perfect for entertaining family and friends. Make your way into the Oversized Living Room with eye-catching Vaulted Ceilings, Recessed Lighting, Skylight Windows, and a Sliding Glass door that leads you to the Patio. Primary Suite w/ Soaking Tub, Stand-up Shower, and Tile Floors. 2 additional bedrooms and Full Bathroom are also located on the Main level. Finished Waterproofed Basement with Brand New Dehumidifier. Detached 2 Car Garage.
Major Improvements include New Patio in 2018, New Appliances in 2020. New Roof 2021, New Mini Split in Living Room (2021), and New Flooring 2021 Main Level. New AC in 2022. New Gutters and Basement Floors in 2023.
Don't miss your opportunity to make this home your very own! Schedule your showing today!
Location
State PA
County York
Area Windsor Twp (15253)
Zoning RESIDENTIAL
Rooms
Other Rooms Living Room, Primary Bedroom, Bedroom 2, Bedroom 3, Kitchen, Family Room, Basement, Laundry, Primary Bathroom, Full Bath
Basement Daylight, Partial, Partially Finished, Sump Pump, Water Proofing System
Main Level Bedrooms 3
Interior
Interior Features Kitchen - Eat-In, Kitchen - Country, Built-Ins, Ceiling Fan(s), Crown Moldings, Kitchen - Island, Primary Bath(s), Skylight(s), Soaking Tub, Tub Shower
Hot Water Tankless, Natural Gas
Heating Baseboard - Electric, Forced Air
Cooling Central A/C, Ductless/Mini-Split
Flooring Luxury Vinyl Plank, Ceramic Tile
Equipment Stainless Steel Appliances, Built-In Microwave, Oven/Range - Gas, Dishwasher
Fireplace N
Window Features Storm,Insulated,Bay/Bow,Skylights
Appliance Stainless Steel Appliances, Built-In Microwave, Oven/Range - Gas, Dishwasher
Heat Source Natural Gas
Laundry Basement
Exterior
Exterior Feature Patio(s)
Parking Features Garage - Front Entry
Garage Spaces 6.0
Water Access N
Roof Type Asphalt
Accessibility Level Entry - Main
Porch Patio(s)
Road Frontage Public, Boro/Township, City/County
Total Parking Spaces 6
Garage Y
Building
Lot Description Level, Cleared, Interior
Story 1
Foundation Other
Sewer Public Sewer
Water Public
Architectural Style Ranch/Rambler
Level or Stories 1
Additional Building Above Grade, Below Grade
New Construction N
Schools
Middle Schools Red Lion Area Junior
High Schools Red Lion Area Senior
School District Red Lion Area
Others
Senior Community No
Tax ID 53-000-IJ-0132-00-00000
Ownership Fee Simple
SqFt Source Assessor
Acceptable Financing Cash, Conventional, FHA, VA
Listing Terms Cash, Conventional, FHA, VA
Financing Cash,Conventional,FHA,VA
Special Listing Condition Standard
Read Less Info
Want to know what your home might be worth? Contact us for a FREE valuation!

Our team is ready to help you sell your home for the highest possible price ASAP

Bought with Gina F Baum • Howard Hanna Real Estate Services-Shrewsbury
"My job is to find and attract mastery-based agents to the office, protect the culture, and make sure everyone is happy! "
tyronetoneytherealtor@gmail.com
4221 Forbes Blvd, Suite 240, Lanham, MD, 20706, United States






