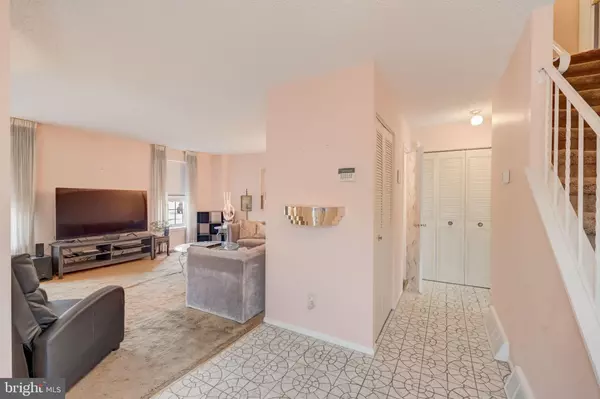$395,000
$387,500
1.9%For more information regarding the value of a property, please contact us for a free consultation.
3 Beds
3 Baths
1,742 SqFt
SOLD DATE : 01/12/2024
Key Details
Sold Price $395,000
Property Type Single Family Home
Sub Type Twin/Semi-Detached
Listing Status Sold
Purchase Type For Sale
Square Footage 1,742 sqft
Price per Sqft $226
Subdivision Philmont Heights
MLS Listing ID PAPH2299228
Sold Date 01/12/24
Style Contemporary
Bedrooms 3
Full Baths 2
Half Baths 1
HOA Y/N N
Abv Grd Liv Area 1,742
Originating Board BRIGHT
Year Built 1969
Annual Tax Amount $4,203
Tax Year 2022
Lot Size 4,126 Sqft
Acres 0.09
Lot Dimensions 36.00 x 115.00
Property Description
Step into this inviting two-story twin residence that is situated on a quiet street in Philmont Heights. Upon entering the foyer, a welcoming hallway beckons you into the heart of the home. Follow the path down the hall, and you'll find yourself seamlessly transitioning into the eat-in-kitchen. The space is bathed in natural light, courtesy of sliding doors that open onto a delightful deck, creating a seamless connection between indoor and outdoor living. This design not only enhances the overall aesthetics, but also invites a sense of openness and warmth into the heart of your home. This charming home features a large living room, separate dining area, three bedrooms, two and a half baths, and the bonus is a partially finished basement Explore the convenience of this basement, offering versatility and room for various activities that provides comfort, functionality, and plenty of sunshine making it an ideal living space. The basement sliding glass door leads you to a cement patio that offers additional outside enjoyment, and a nice size fenced in yard. The laundry area has a direct entrance to the one car garage, as well as a separate door to the driveway.
Location
State PA
County Philadelphia
Area 19116 (19116)
Zoning RSA2
Rooms
Other Rooms Living Room, Dining Room, Bedroom 2, Bedroom 3, Kitchen, Basement, Foyer, Bedroom 1, Great Room, Laundry, Storage Room, Utility Room, Bathroom 1, Bathroom 2, Half Bath
Basement Daylight, Full, Garage Access, Heated, Front Entrance, Outside Entrance, Partially Finished, Walkout Level, Windows
Interior
Interior Features Carpet, Dining Area, Formal/Separate Dining Room, Kitchen - Eat-In
Hot Water Natural Gas
Heating Hot Water
Cooling Central A/C
Flooring Carpet, Vinyl
Equipment Dishwasher, Oven - Single, Oven/Range - Gas, Refrigerator, Stove
Furnishings No
Fireplace N
Appliance Dishwasher, Oven - Single, Oven/Range - Gas, Refrigerator, Stove
Heat Source Natural Gas
Laundry Basement, Hookup
Exterior
Exterior Feature Patio(s), Deck(s), Brick
Parking Features Basement Garage, Garage - Front Entry, Inside Access
Garage Spaces 2.0
Fence Rear
Utilities Available Sewer Available, Natural Gas Available, Electric Available, Cable TV, Water Available
Water Access N
View Street, City
Roof Type Flat,Rubber
Street Surface Black Top,Paved
Accessibility None
Porch Patio(s), Deck(s), Brick
Attached Garage 1
Total Parking Spaces 2
Garage Y
Building
Lot Description Rear Yard, Road Frontage, SideYard(s)
Story 2
Foundation Slab
Sewer Public Sewer
Water Public
Architectural Style Contemporary
Level or Stories 2
Additional Building Above Grade, Below Grade
New Construction N
Schools
School District The School District Of Philadelphia
Others
Pets Allowed Y
Senior Community No
Tax ID 582368800
Ownership Fee Simple
SqFt Source Assessor
Security Features Electric Alarm
Acceptable Financing Conventional, FHA, Cash
Horse Property N
Listing Terms Conventional, FHA, Cash
Financing Conventional,FHA,Cash
Special Listing Condition Standard
Pets Allowed No Pet Restrictions
Read Less Info
Want to know what your home might be worth? Contact us for a FREE valuation!

Our team is ready to help you sell your home for the highest possible price ASAP

Bought with Akmaljon Kholb • Skyline Realtors, LLC
"My job is to find and attract mastery-based agents to the office, protect the culture, and make sure everyone is happy! "
tyronetoneytherealtor@gmail.com
4221 Forbes Blvd, Suite 240, Lanham, MD, 20706, United States






