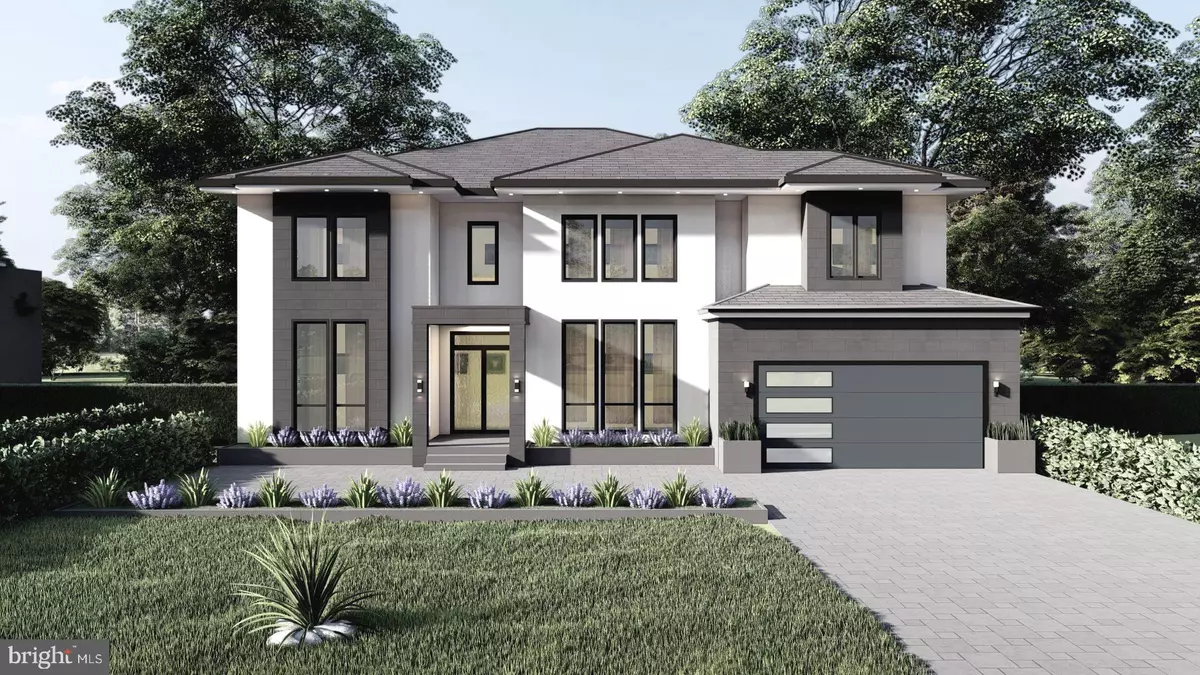$2,421,050
$2,399,900
0.9%For more information regarding the value of a property, please contact us for a free consultation.
7 Beds
7 Baths
7,000 SqFt
SOLD DATE : 11/09/2023
Key Details
Sold Price $2,421,050
Property Type Single Family Home
Sub Type Detached
Listing Status Sold
Purchase Type For Sale
Square Footage 7,000 sqft
Price per Sqft $345
Subdivision Berkshire Oakwood
MLS Listing ID VAAR2023010
Sold Date 11/09/23
Style Transitional
Bedrooms 7
Full Baths 6
Half Baths 1
HOA Y/N N
Abv Grd Liv Area 5,000
Originating Board BRIGHT
Year Built 2023
Annual Tax Amount $9,054
Tax Year 2022
Lot Size 10,034 Sqft
Acres 0.23
Property Description
Welcome to the latest Modern Transitional custom-designed home to be built by Opulux Homes. This pre-sale opportunity (expected delivery Summer 2023) offers the ability to select your own finishings. make a truly custom home and secure the house at pre-construction pricing. This 7000 sqft house comes with 7 bedrooms/6.5 Baths. Create the life you have always dreamed of with this new offering from Opulux Homes. This custom-designed house sits on a pristine lot situated in the sought-after Berkshire Oakwood subdivision in Arlington (Tuckahoe Elementary & Yorktown High School district), with all the amenities within walking distance. Close proximity to DC, major highways, and metro stations. Invest in the value of a lifestyle that connects you to the community around you while enjoying a luxurious life. This Custom designed Modern Transitional house will feature 7000 sq ft of exquisite craftsmanship. Imagine a modern genuine stucco exterior with beautiful floor-to-ceiling black encased windows. This house will feature an open floor plan to cater to today's living with an expansive dining/living room, main floor bedroom suite, mudroom, an oversized sunlit family room with floor-to-ceiling windows, breakfast parlor with oversized windows, a modern kitchen with Thermador appliances, including a 36-inch range, dual dishwashers, and an oversized quartz center island to enjoy the precious moments with friends and family. The main floor opens to a covered deck to enjoy the serene outdoors and also has an optional composite deck. The upper level flows seamlessly to a sunlit lounge area and includes 4 sun-drenched bedrooms, each including its own walk-in closet & private en suite bathroom. A secluded master bedroom comes ready for relaxation with your spa bathroom, sitting lounge, and large picturesque oversized windows overlooking your private backyard and comes with an optional wet bar and fireplace. The fully finished lower level features a pre-wired media room, wet bar, expansive recreation room with optional fireplace, and two bedroom/flex room suites. Opulux homes caters to the high-end luxury market and similar to our other houses, this house will feature 10 ft ceilings on the main and upper levels (bedrooms) with 9ft ceilings in the basement, exquisite modern moldings with custom LED lighting package, wide plank site stained oak hardwood floors throughout main floor, custom porcelain tile in every bathroom, three fireplaces (one fireplace optional), modern handrails, chrome finishings, Andersen windows, LED ambient lighting and drop ceilings in the family room, custom cabinetry in every bathroom, Kohler toilets, and EV outlet in the garage. Our houses are not only about offering striking good looks but are also constructed to the highest standards with 2x6 exterior framing, upgraded studs and subfloors, foam insulation package, extra-wide foundation walls, PVC exterior trims with James Hardie soffit and trim products, active radon system, architectural shingles, and the list goes on. We look forward to working with you. Please contact the listing agent if you would like to have a meeting with the builder.
Location
State VA
County Arlington
Zoning R8
Rooms
Basement Fully Finished
Main Level Bedrooms 1
Interior
Interior Features Bar, Breakfast Area, Butlers Pantry, Chair Railings, Crown Moldings, Dining Area, Efficiency, Entry Level Bedroom, Family Room Off Kitchen, Floor Plan - Open, Formal/Separate Dining Room, Kitchen - Gourmet, Recessed Lighting, Wainscotting, Walk-in Closet(s), Wood Floors
Hot Water 60+ Gallon Tank
Heating Zoned
Cooling Central A/C
Flooring Hardwood
Fireplaces Number 1
Equipment Built-In Microwave, Dishwasher, Disposal, Dryer - Electric, Humidifier, Icemaker, Range Hood, Oven/Range - Gas, Six Burner Stove, Stainless Steel Appliances
Fireplace Y
Appliance Built-In Microwave, Dishwasher, Disposal, Dryer - Electric, Humidifier, Icemaker, Range Hood, Oven/Range - Gas, Six Burner Stove, Stainless Steel Appliances
Heat Source Natural Gas, Electric
Exterior
Garage Spaces 2.0
Waterfront N
Water Access N
Roof Type Architectural Shingle
Accessibility 36\"+ wide Halls
Parking Type Attached Carport, Driveway, On Street
Total Parking Spaces 2
Garage N
Building
Story 2
Foundation Concrete Perimeter
Sewer Public Sewer
Water Public
Architectural Style Transitional
Level or Stories 2
Additional Building Above Grade, Below Grade
Structure Type 9'+ Ceilings
New Construction Y
Schools
Elementary Schools Tuckahoe
Middle Schools Williamsburg
High Schools Yorktown
School District Arlington County Public Schools
Others
Senior Community No
Tax ID 01-017-011
Ownership Fee Simple
SqFt Source Assessor
Special Listing Condition Standard
Read Less Info
Want to know what your home might be worth? Contact us for a FREE valuation!

Our team is ready to help you sell your home for the highest possible price ASAP

Bought with Theresa Valencic • Long & Foster Real Estate, Inc.

"My job is to find and attract mastery-based agents to the office, protect the culture, and make sure everyone is happy! "
tyronetoneytherealtor@gmail.com
4221 Forbes Blvd, Suite 240, Lanham, MD, 20706, United States






