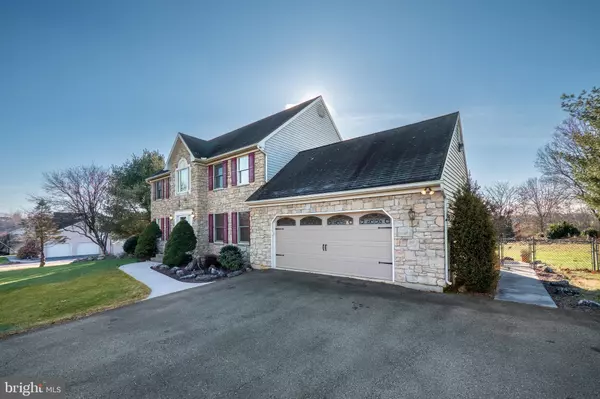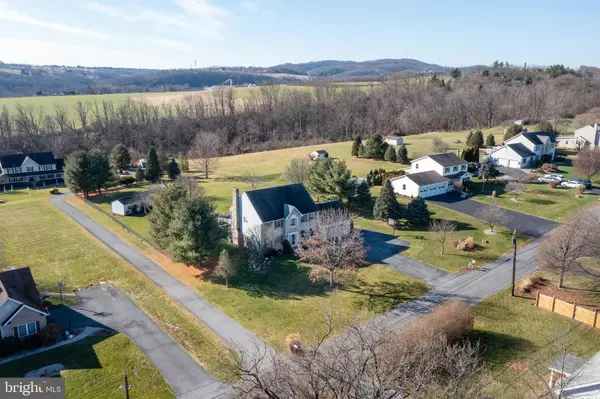$455,000
$429,000
6.1%For more information regarding the value of a property, please contact us for a free consultation.
4 Beds
3 Baths
2,472 SqFt
SOLD DATE : 01/15/2024
Key Details
Sold Price $455,000
Property Type Single Family Home
Sub Type Detached
Listing Status Sold
Purchase Type For Sale
Square Footage 2,472 sqft
Price per Sqft $184
MLS Listing ID PANH2005012
Sold Date 01/15/24
Style Colonial
Bedrooms 4
Full Baths 2
Half Baths 1
HOA Y/N N
Abv Grd Liv Area 2,472
Originating Board BRIGHT
Year Built 1998
Annual Tax Amount $6,007
Tax Year 2022
Lot Size 1.030 Acres
Acres 1.03
Lot Dimensions 0.00 x 0.00
Property Description
HIGHEST & BEST BY Monday, 12/18 11:59 PM. Welcome to 249 Willow Road, your opportunity to turn a LOVELY COLONIAL into YOUR DREAM HOME. This spacious property boasts a generous open 2-story foyer with a grand tile entry, giving a glimpse of the potential that awaits. Enter into the STOFANEK-DESIGNED KITCHEN, a space that is the heart of the home. With a carefully planned layout that flows effortlessly into the family room, you can entertain with ease. The family room features a striking STONE-TO-CEILING FIREPLACE, creating a focal point for cozy nights in. Step outside onto the back patio and envision your OUTDOOR OASIS coming to life. Perfect for summer barbecues, al fresco dining, or simply lounging in the sun, this outdoor space has endless potential. The kitchen boasts a center island, custom cabinetry, and beautiful GRANITE counter tops. Plus, there is a large pantry for all your storage needs. The primary bedroom is a true retreat with plenty of room to unwind and relax. The en suite bathroom has been recently UPDATED, offering a luxurious escape. The other bedrooms are also generously sized, providing ample space for family members or guests. PARTIALLY FINISHED BASEMENT with built-in bar area, oversized 2-car garage, and only a short drive to Allentown... this home has it all.
Location
State PA
County Northampton
Area Lehigh Twp (12416)
Zoning A
Rooms
Other Rooms Living Room, Dining Room, Primary Bedroom, Bedroom 2, Bedroom 3, Bedroom 4, Kitchen, Family Room, Foyer, Laundry, Recreation Room, Primary Bathroom, Full Bath, Half Bath
Basement Full, Unfinished
Interior
Interior Features Attic, Built-Ins, Carpet, Ceiling Fan(s), Chair Railings, Crown Moldings, Dining Area, Floor Plan - Traditional, Formal/Separate Dining Room, Kitchen - Eat-In, Kitchen - Island, Primary Bath(s), Recessed Lighting, Tub Shower, Upgraded Countertops, Walk-in Closet(s), Wet/Dry Bar, Wood Floors
Hot Water Electric
Cooling Central A/C
Flooring Ceramic Tile, Hardwood, Carpet
Fireplaces Number 1
Fireplaces Type Stone, Wood
Equipment Cooktop, Dishwasher, Oven/Range - Electric, Refrigerator
Fireplace Y
Appliance Cooktop, Dishwasher, Oven/Range - Electric, Refrigerator
Heat Source Oil
Laundry Main Floor
Exterior
Exterior Feature Porch(es), Patio(s)
Parking Features Built In, Garage - Front Entry, Inside Access, Oversized
Garage Spaces 2.0
Fence Fully
Water Access N
View Mountain, Panoramic
Roof Type Asphalt,Fiberglass
Accessibility None
Porch Porch(es), Patio(s)
Attached Garage 2
Total Parking Spaces 2
Garage Y
Building
Story 2
Foundation Concrete Perimeter
Sewer On Site Septic
Water Well
Architectural Style Colonial
Level or Stories 2
Additional Building Above Grade, Below Grade
New Construction N
Schools
School District Northampton Area
Others
Senior Community No
Tax ID K3-6-4E-0516
Ownership Fee Simple
SqFt Source Assessor
Acceptable Financing Cash, Conventional
Listing Terms Cash, Conventional
Financing Cash,Conventional
Special Listing Condition Standard
Read Less Info
Want to know what your home might be worth? Contact us for a FREE valuation!

Our team is ready to help you sell your home for the highest possible price ASAP

Bought with Non Member • Non Subscribing Office
"My job is to find and attract mastery-based agents to the office, protect the culture, and make sure everyone is happy! "
tyronetoneytherealtor@gmail.com
4221 Forbes Blvd, Suite 240, Lanham, MD, 20706, United States






