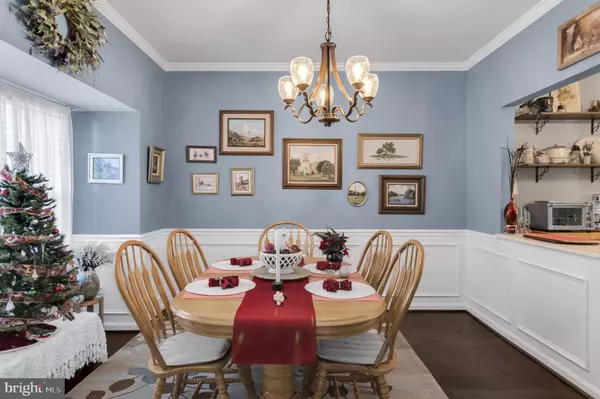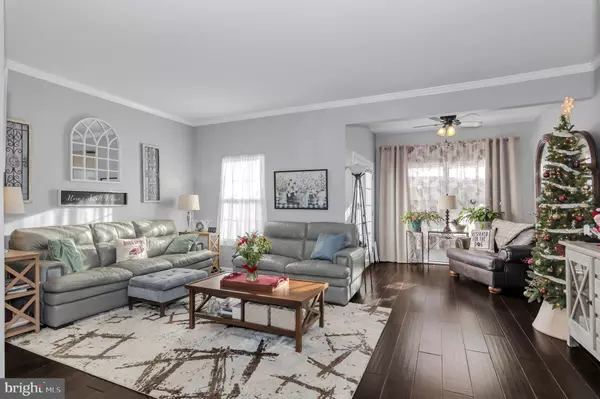$515,200
$499,990
3.0%For more information regarding the value of a property, please contact us for a free consultation.
3 Beds
4 Baths
2,336 SqFt
SOLD DATE : 01/16/2024
Key Details
Sold Price $515,200
Property Type Townhouse
Sub Type Interior Row/Townhouse
Listing Status Sold
Purchase Type For Sale
Square Footage 2,336 sqft
Price per Sqft $220
Subdivision Sheffield Manor
MLS Listing ID VAPW2062598
Sold Date 01/16/24
Style Traditional
Bedrooms 3
Full Baths 2
Half Baths 2
HOA Fees $107/mo
HOA Y/N Y
Abv Grd Liv Area 1,616
Originating Board BRIGHT
Year Built 2000
Annual Tax Amount $4,564
Tax Year 2022
Lot Size 1,498 Sqft
Acres 0.03
Property Description
Welcome to Sheffield Manor!! ENJOY the gleaming hardwood throughout the upper two levels and the bump-outs on all three levels. This beautiful townhome has 3 Bedrooms, 2 full bathrooms and 2 Half baths. On the main floor all the kitchen appliances have been upgraded to include oven, microwave, dishwasher, and refrigerator. The upper level has 3 Bedrooms to include a freshly painted Primary bedroom with en suite bathroom. The basement has a half bath and freshly painted multi-purpose room and a spacious family room with walk-out to your fenced in back-yard. The spacious home boasts a great deck perfect for entertaining with stairs leading down to the back patio and astro turf for an almost no maintenance yard. The community offers wonderful amenities including a Clubhouse, Outdoor Pool, Basketball, Pickleball and Tennis Courts - and a two-acre fishing pond. You are minutes to shopping, restaurants, entertainment and Commuter options to include the VRE under 10 miles, commuter lot under 3 miles, and more.
Location
State VA
County Prince William
Zoning R6
Rooms
Basement Full
Interior
Interior Features Ceiling Fan(s), Wood Floors, Carpet, Combination Kitchen/Dining, Dining Area, Floor Plan - Traditional, Tub Shower, Stall Shower, Walk-in Closet(s)
Hot Water Natural Gas
Heating Forced Air
Cooling Central A/C
Flooring Partially Carpeted, Wood
Equipment Built-In Microwave, Dishwasher, Disposal, Icemaker, Refrigerator, Stove, Energy Efficient Appliances, Exhaust Fan, Oven - Single, Oven/Range - Electric, Stainless Steel Appliances, Water Heater - High-Efficiency
Fireplace N
Appliance Built-In Microwave, Dishwasher, Disposal, Icemaker, Refrigerator, Stove, Energy Efficient Appliances, Exhaust Fan, Oven - Single, Oven/Range - Electric, Stainless Steel Appliances, Water Heater - High-Efficiency
Heat Source Natural Gas
Laundry Hookup, Basement
Exterior
Exterior Feature Patio(s), Deck(s)
Parking On Site 2
Utilities Available Natural Gas Available, Electric Available, Water Available, Sewer Available
Amenities Available Club House, Pool - Outdoor, Basketball Courts, Jog/Walk Path, Other
Water Access N
Roof Type Shingle,Composite
Accessibility None
Porch Patio(s), Deck(s)
Garage N
Building
Story 3
Foundation Concrete Perimeter
Sewer Public Sewer
Water Public
Architectural Style Traditional
Level or Stories 3
Additional Building Above Grade, Below Grade
New Construction N
Schools
School District Prince William County Public Schools
Others
Pets Allowed N
HOA Fee Include Common Area Maintenance,Pool(s),Trash,Other,Snow Removal
Senior Community No
Tax ID 7596-03-0445
Ownership Fee Simple
SqFt Source Assessor
Security Features Smoke Detector,Fire Detection System
Acceptable Financing Cash, Conventional, FHA, VA, VHDA
Horse Property N
Listing Terms Cash, Conventional, FHA, VA, VHDA
Financing Cash,Conventional,FHA,VA,VHDA
Special Listing Condition Standard
Read Less Info
Want to know what your home might be worth? Contact us for a FREE valuation!

Our team is ready to help you sell your home for the highest possible price ASAP

Bought with Michael DeAngelis • Samson Properties
"My job is to find and attract mastery-based agents to the office, protect the culture, and make sure everyone is happy! "
tyronetoneytherealtor@gmail.com
4221 Forbes Blvd, Suite 240, Lanham, MD, 20706, United States






