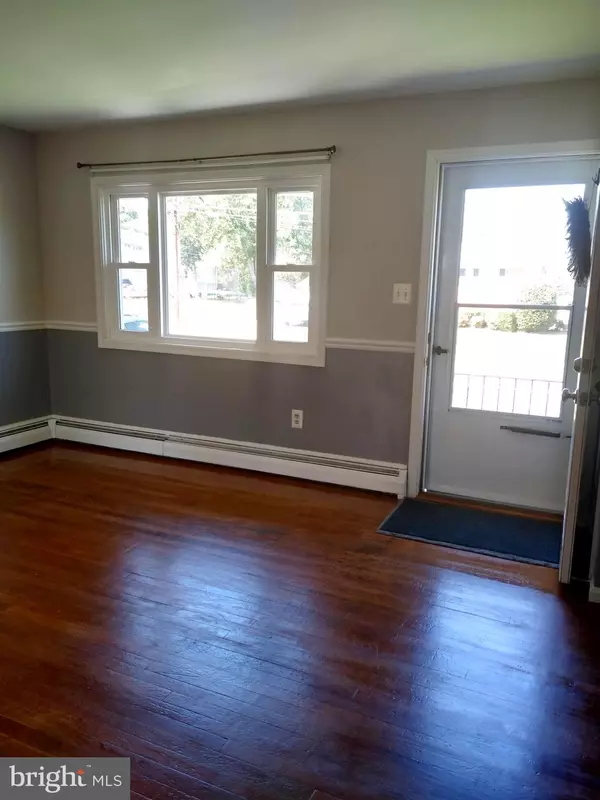$450,000
$450,000
For more information regarding the value of a property, please contact us for a free consultation.
3 Beds
2 Baths
1,539 SqFt
SOLD DATE : 01/16/2024
Key Details
Sold Price $450,000
Property Type Single Family Home
Sub Type Detached
Listing Status Sold
Purchase Type For Sale
Square Footage 1,539 sqft
Price per Sqft $292
Subdivision Marumsco Woods
MLS Listing ID VAPW2058460
Sold Date 01/16/24
Style Raised Ranch/Rambler
Bedrooms 3
Full Baths 2
HOA Y/N N
Abv Grd Liv Area 912
Originating Board BRIGHT
Year Built 1965
Annual Tax Amount $4,311
Tax Year 2022
Lot Size 10,010 Sqft
Acres 0.23
Property Description
SELLERS ARE SERIOUS, READY TO RELOCATE, HAVE DROPPED THE PRICE & ARE LOOKING FOR A SERIOUS BUYER! MOVE IN READY, WELL MAINTAINED, VERY CLEAN HOME IN A CONVENIENT LOCATION. NO HOA! THIS HOME OFFERS 1,748 SQ. FT. OF LIVING SPACE TO INCLUDE A BONUS ROOM/NTC BEDROOM WITH A SINK & COUNTER THAT CAN BE USED AS A VANITY AREA, WET BAR, COFFEE CORNER, ETC. A MECHANIC/ CAR ENTHUSIAST DREAM COME TRUE WITH AN INCREDIBLE OVERSIZED GARAGEWITH 2 TALL DOORS & SEPARATE EXTERIOR SIDE DOOR WAS BUILT IN 2004. GARAGE IS ON SEPARATE DEDICATED ELECTRICAL PANEL. LIFT & COMPRESSOR CONVEY. THE GARAGE CAN BE CONVERTED TO LIVING SPACE IF A GARAGE IS NOT NEEDED. THE ADDITION OF A LARGE MUD ROOM CONNECTING THE HOUSE & GARAGE PROVIDES ADDITIONAL USABLE SPACE. EXTERIOR BRICK WAS CLEANED & SEALED IN 2023. NEW FRONT STORM DOOR WAS REPLACED IN 2023. THE 35 YEAR ARCHITECTURAL ROOF SHINGLES WERE NEW IN 2004. A NEW DECK WAS ADDED IN 2021 & THE TABLE & 2 CHAIRS ON THE DECK WILL CONVEY. NEW WINDOWS IN THE HOME WERE INSTALLED IN 2020. BOILER BASE BOARD HEAT ZONED FOR UPPER & LOWER LEVEL, & A NEW HOT WATER HEATER WAS PLACED IN 2022. A TRANE HVAC SYSTEM COMPLETE WITH METAL DUCT WORK WAS INSTALLED IN 2021. THIS HOME HAS THE ORIGINAL HARD WOOD FLOORING ON THE MAIN LEVEL & NEW WATERPROOF LUXURY VINYL PLANK FLOORING IN THE FAMILY ROOM & BONUS ROOM. THE KITCHEN, DINING AREA, & MUD ROOM HAVE HEAVY DUTY VINYL FLOORS. THE ENTIRE HOUSE HAS A FRESH COAT OF PAINT. THE SGD CONNECTING THE FAMILY ROOM & MUD ROOM PROVIDES ADDITIONALSECURITY/ BARRIER TO THE GARAGE. THE MUD ROOM HAS PLUMBING FOR A WASH TUB & URINAL. MUD ROOM ALSO HAS AN EXTERIOR DOOR TO THE YARD & EXTENTED DRIVEWAY FOR PLENTY OF PARKING. WASHER & DRYER CONVEY AS DO THE 2 CABINETS FOR FOLDING/ STORAGE. THE YARD IS FULLY FENCED. CLOSE TO MAJOR TRANSPORTATION ROUTES, SHOPPING, & DINING. THANK YOU!
Location
State VA
County Prince William
Zoning R4
Rooms
Other Rooms Living Room, Dining Room, Bedroom 2, Bedroom 3, Kitchen, Family Room, Bedroom 1, Laundry, Mud Room, Bonus Room
Basement Connecting Stairway, Daylight, Full, Full, Fully Finished, Garage Access, Heated, Improved, Outside Entrance, Rear Entrance, Walkout Level, Windows, Other
Main Level Bedrooms 3
Interior
Interior Features Ceiling Fan(s), Chair Railings, Combination Kitchen/Dining, Dining Area, Floor Plan - Traditional, Wet/Dry Bar, Wood Floors, Other
Hot Water Natural Gas
Heating Baseboard - Hot Water, Heat Pump(s), Zoned
Cooling Ceiling Fan(s), Heat Pump(s), Central A/C
Flooring Hardwood, Heavy Duty, Luxury Vinyl Plank
Equipment Built-In Microwave, Built-In Range, Dishwasher, Disposal, Dryer, Exhaust Fan, Icemaker, Refrigerator, Washer, Water Heater - High-Efficiency
Fireplace N
Window Features Double Pane,Energy Efficient
Appliance Built-In Microwave, Built-In Range, Dishwasher, Disposal, Dryer, Exhaust Fan, Icemaker, Refrigerator, Washer, Water Heater - High-Efficiency
Heat Source Natural Gas, Electric, Other
Laundry Dryer In Unit, Washer In Unit, Basement
Exterior
Exterior Feature Deck(s)
Parking Features Additional Storage Area, Covered Parking, Garage - Front Entry, Inside Access, Oversized, Other
Garage Spaces 7.0
Fence Chain Link, Rear, Fully
Water Access N
View Street
Roof Type Architectural Shingle
Accessibility None
Porch Deck(s)
Attached Garage 2
Total Parking Spaces 7
Garage Y
Building
Lot Description Front Yard, Rear Yard
Story 1
Foundation Slab
Sewer Public Sewer
Water Public
Architectural Style Raised Ranch/Rambler
Level or Stories 1
Additional Building Above Grade, Below Grade
New Construction N
Schools
School District Prince William County Public Schools
Others
Senior Community No
Tax ID 8391-71-4558
Ownership Fee Simple
SqFt Source Assessor
Security Features Smoke Detector
Acceptable Financing Cash, Conventional, FHA, VA
Listing Terms Cash, Conventional, FHA, VA
Financing Cash,Conventional,FHA,VA
Special Listing Condition Standard
Read Less Info
Want to know what your home might be worth? Contact us for a FREE valuation!

Our team is ready to help you sell your home for the highest possible price ASAP

Bought with RENE A. GONZALEZ • Oasys Realty

"My job is to find and attract mastery-based agents to the office, protect the culture, and make sure everyone is happy! "
tyronetoneytherealtor@gmail.com
4221 Forbes Blvd, Suite 240, Lanham, MD, 20706, United States






