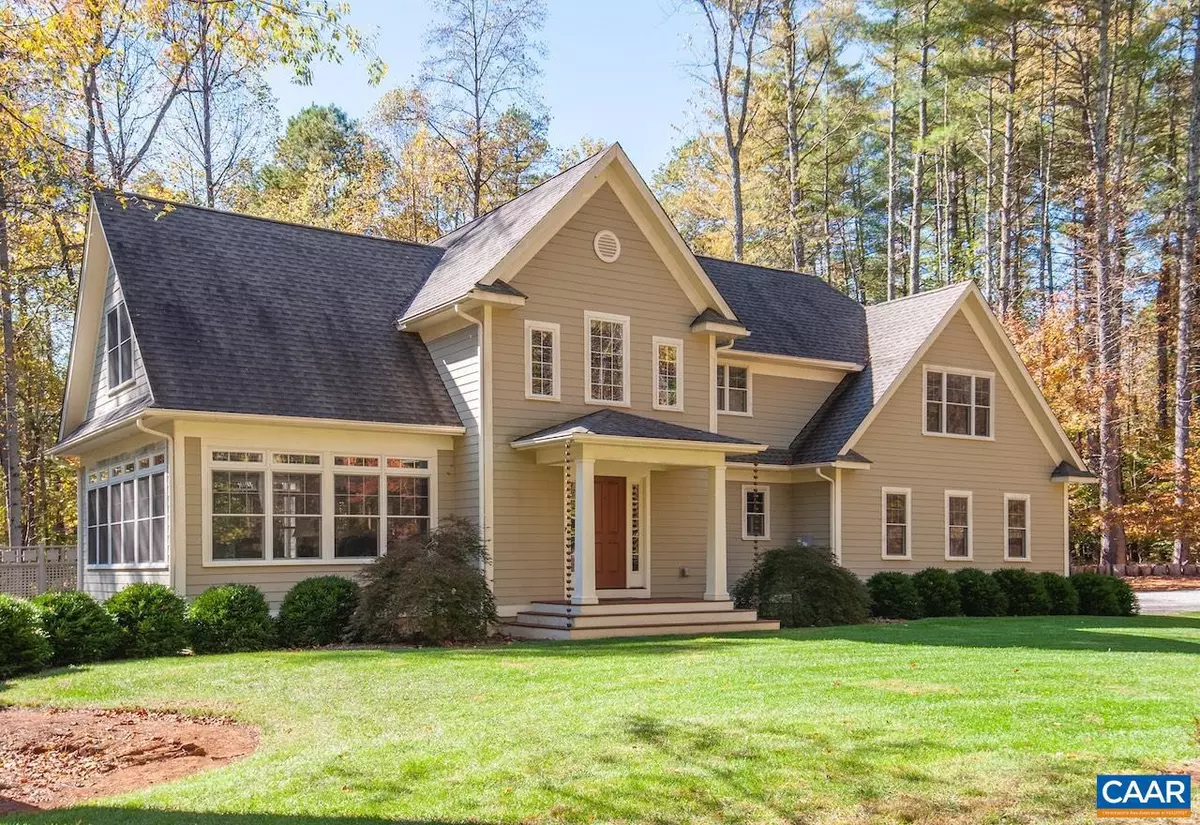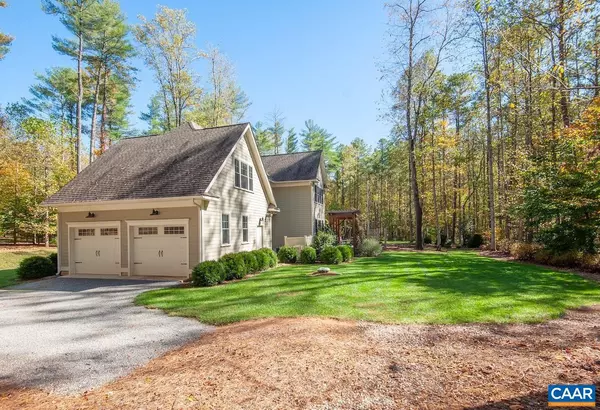$550,000
$569,000
3.3%For more information regarding the value of a property, please contact us for a free consultation.
3 Beds
2 Baths
2,098 SqFt
SOLD DATE : 01/17/2024
Key Details
Sold Price $550,000
Property Type Single Family Home
Sub Type Detached
Listing Status Sold
Purchase Type For Sale
Square Footage 2,098 sqft
Price per Sqft $262
Subdivision Unknown
MLS Listing ID 646995
Sold Date 01/17/24
Style Contemporary
Bedrooms 3
Full Baths 1
Half Baths 1
HOA Fees $164/ann
HOA Y/N Y
Abv Grd Liv Area 2,098
Originating Board CAAR
Year Built 2016
Annual Tax Amount $2,660
Tax Year 2023
Lot Size 2.170 Acres
Acres 2.17
Property Description
Amazing parcel and location! Rare opportunity to have a large 2+ acre parcel that is nearly level and useable; perfect for anyone valuing privacy, needing space for gardening or pets, and/or wanting to be within a few minutes walk of Lake Monocan and also the trout pond. Home is like new (built 2016) and has been gently used as a second home and very well maintained. Many extras: open flow ideal for entertaining with the living area/sunroom (3 walls of windows) open to kitchen and dining areas. Kitchen has cinnamon stained maple cabinets, granite countertops, recessed lighting, and pantry. Hallway from kitchen leads to laundry, storage closet, half bath, and two car garage. Upstairs features a den (could be optional 3rd Br), two large bedrooms with sitting areas, spacious bath with separate vanities, and a wide hallway/loft area that could be an office or reading nook. Extras: covered front porch w/ Trex, private back deck with water feature, mature trees and landscaping, fiber optic internet, Generac generator, Hardieplank siding, gutter guards, well yielding 10 gpm, central vac, high ceilings, hardwood flooring, and more. Enjoy Wintergreen Resort activities, Nelson 151 wine and brew trail, and only 30 minutes to Charlottesville,Granite Counter,Maple Cabinets,Wood Cabinets
Location
State VA
County Nelson
Zoning RPC
Rooms
Other Rooms Dining Room, Kitchen, Den, Foyer, Great Room, Laundry, Full Bath, Half Bath, Additional Bedroom
Basement Heated, Outside Entrance, Sump Pump
Interior
Interior Features Central Vacuum, Central Vacuum, Pantry, Recessed Lighting
Hot Water Tankless
Heating Central, Forced Air, Heat Pump(s)
Cooling Programmable Thermostat, Central A/C, Heat Pump(s)
Flooring Carpet, Ceramic Tile, Hardwood
Equipment Water Conditioner - Owned, Dryer, Washer, Oven/Range - Electric, Microwave, Refrigerator, Water Heater - Tankless
Fireplace N
Window Features Double Hung,Insulated,Screens,Transom
Appliance Water Conditioner - Owned, Dryer, Washer, Oven/Range - Electric, Microwave, Refrigerator, Water Heater - Tankless
Heat Source Propane - Owned
Exterior
Parking Features Other, Garage - Side Entry
Amenities Available Tot Lots/Playground, Tennis Courts, Beach, Club House, Exercise Room, Golf Club, Lake, Picnic Area, Swimming Pool, Volleyball Courts, Jog/Walk Path
View Mountain, Trees/Woods
Roof Type Composite
Accessibility 36\"+ wide Halls, Kitchen Mod
Road Frontage Private
Garage Y
Building
Lot Description Landscaping, Level, Sloping, Partly Wooded, Private
Story 2
Foundation Block, Crawl Space
Sewer Septic Exists
Water Well
Architectural Style Contemporary
Level or Stories 2
Additional Building Above Grade, Below Grade
Structure Type High,9'+ Ceilings
New Construction N
Schools
Elementary Schools Rockfish
Middle Schools Nelson
High Schools Nelson
School District Nelson County Public Schools
Others
HOA Fee Include Insurance,Pool(s),Management,Reserve Funds,Road Maintenance,Snow Removal
Senior Community No
Ownership Other
Security Features Carbon Monoxide Detector(s),Smoke Detector
Special Listing Condition Standard
Read Less Info
Want to know what your home might be worth? Contact us for a FREE valuation!

Our team is ready to help you sell your home for the highest possible price ASAP

Bought with LISA FLOOD • WINTERGREEN REALTY, LLC
"My job is to find and attract mastery-based agents to the office, protect the culture, and make sure everyone is happy! "
tyronetoneytherealtor@gmail.com
4221 Forbes Blvd, Suite 240, Lanham, MD, 20706, United States






