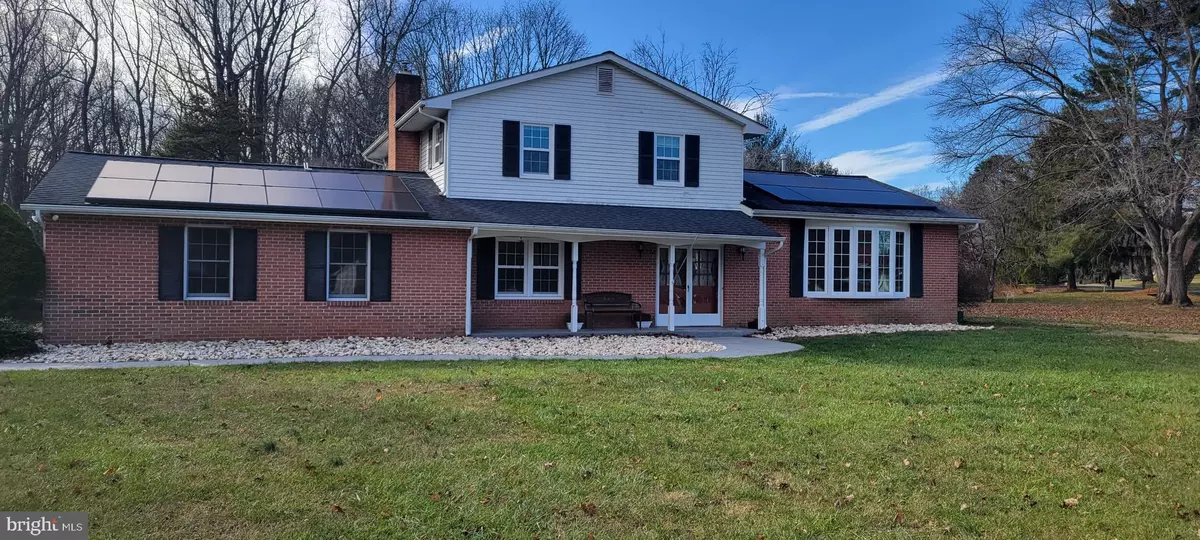$460,000
$460,000
For more information regarding the value of a property, please contact us for a free consultation.
4 Beds
4 Baths
2,815 SqFt
SOLD DATE : 01/19/2024
Key Details
Sold Price $460,000
Property Type Single Family Home
Sub Type Detached
Listing Status Sold
Purchase Type For Sale
Square Footage 2,815 sqft
Price per Sqft $163
Subdivision Fallsmont
MLS Listing ID MDHR2027738
Sold Date 01/19/24
Style Split Level
Bedrooms 4
Full Baths 3
Half Baths 1
HOA Y/N N
Abv Grd Liv Area 2,815
Originating Board BRIGHT
Year Built 1973
Annual Tax Amount $4,612
Tax Year 2023
Lot Size 0.813 Acres
Acres 0.81
Property Description
Nestled within the sought-after Fallsmont community in Fallston, this split-level home occupies a prime corner lot. Welcoming you with an inviting covered porch, the residence boasts a living room featuring hardwood floors and chair railing. Continuing through the dining area, you'll find an eat-in kitchen connected to a composite deck with French door access, providing picturesque views of the well-maintained lawn and patio.
Inside, a charming family room awaits, adorned with a brick surround, a raised hearth pellet stove area, and a wood-beamed ceiling. The main level includes an in-law suite with a private entrance, featuring its own living room, kitchen, full bath, and bedroom with a walk-in closet. Ideal for extended family or accommodating overnight guests. The unfinished basement adds versatility.
Convenience is key on the main level, offering a laundry area and powder room, enhancing the overall flexibility of the space. Upstairs, the sleeping quarters include a primary bedroom with an en suite bath, along with two additional bedrooms and another full bath. The partially finished basement includes a storage area for seasonal items, and a 2-car garage completes the home, ready for your personal design touches.
This residence not only provides a comfortable living space but also grants access to nearby attractions, such as hiking at Rock State Park, The Ma and Pa trail, and relaxation at Harford Vineyard and Winery. With easy access to major routes including I-95, Rt. 1, Rt. 152, and Rt. 24, commuting is a breeze.
Location
State MD
County Harford
Zoning RR
Rooms
Basement Connecting Stairway, Partially Finished, Heated, Interior Access, Outside Entrance
Main Level Bedrooms 1
Interior
Interior Features 2nd Kitchen, Attic, Ceiling Fan(s), Family Room Off Kitchen, Floor Plan - Traditional, Kitchen - Eat-In, Kitchen - Table Space, Stove - Pellet, Wood Floors, Entry Level Bedroom, Dining Area
Hot Water Electric
Heating Baseboard - Electric, Solar - Active, Forced Air, Other
Cooling Central A/C, Ceiling Fan(s), Window Unit(s)
Fireplaces Number 1
Equipment Dishwasher, Dryer - Electric, Microwave, Water Heater, Washer, Stove
Fireplace Y
Appliance Dishwasher, Dryer - Electric, Microwave, Water Heater, Washer, Stove
Heat Source Electric, Propane - Leased, Solar
Exterior
Parking Features Garage - Side Entry, Inside Access, Garage Door Opener
Garage Spaces 6.0
Water Access N
Accessibility None
Attached Garage 2
Total Parking Spaces 6
Garage Y
Building
Story 3.5
Foundation Block
Sewer On Site Septic
Water Well
Architectural Style Split Level
Level or Stories 3.5
Additional Building Above Grade, Below Grade
New Construction N
Schools
School District Harford County Public Schools
Others
Senior Community No
Tax ID 1303168018
Ownership Fee Simple
SqFt Source Assessor
Special Listing Condition Standard
Read Less Info
Want to know what your home might be worth? Contact us for a FREE valuation!

Our team is ready to help you sell your home for the highest possible price ASAP

Bought with Melissa L Clabaugh • Forsyth Real Estate Group
"My job is to find and attract mastery-based agents to the office, protect the culture, and make sure everyone is happy! "
tyronetoneytherealtor@gmail.com
4221 Forbes Blvd, Suite 240, Lanham, MD, 20706, United States

