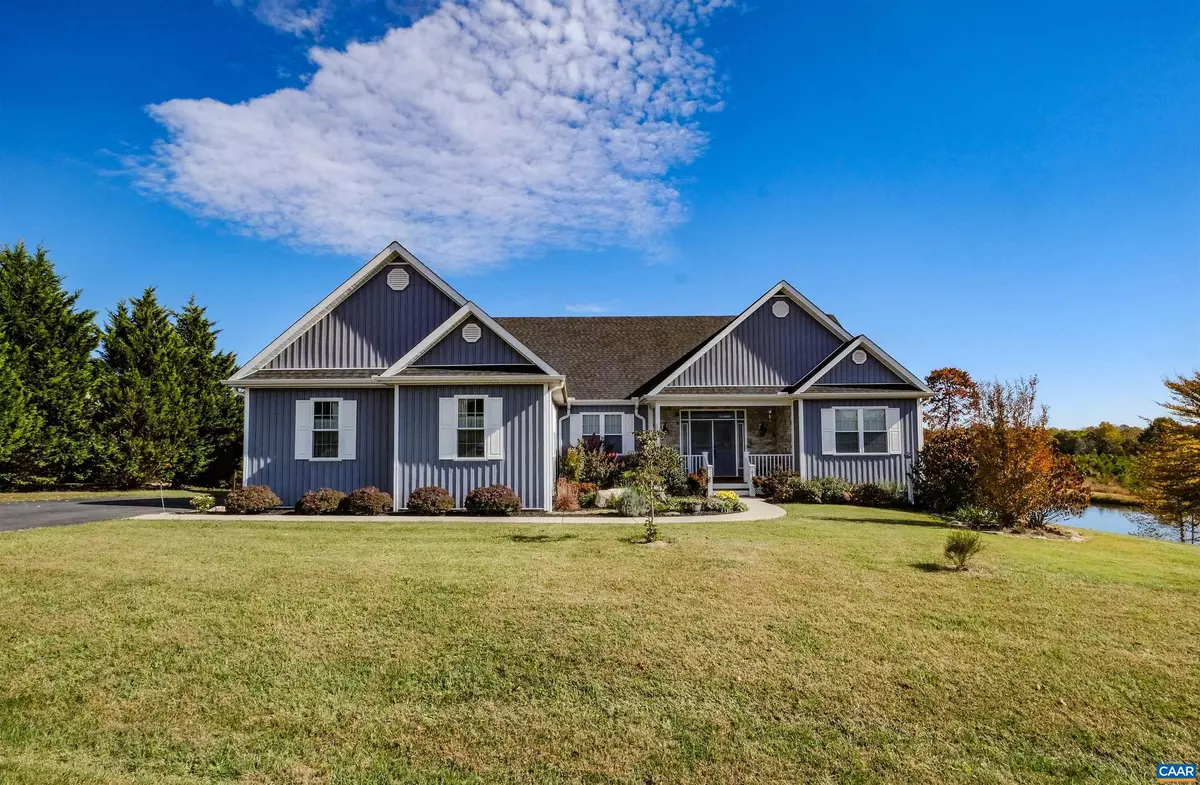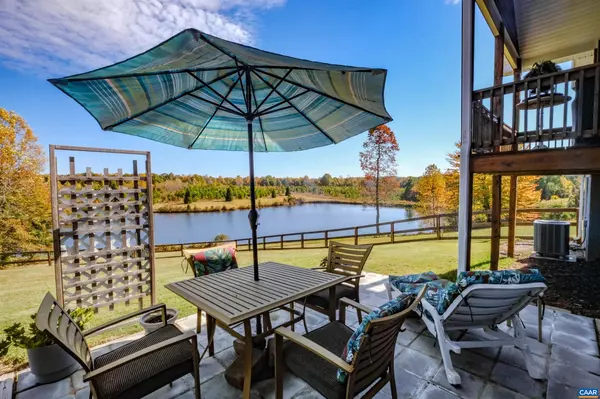$425,000
$425,000
For more information regarding the value of a property, please contact us for a free consultation.
3 Beds
2 Baths
1,847 SqFt
SOLD DATE : 01/18/2024
Key Details
Sold Price $425,000
Property Type Single Family Home
Sub Type Detached
Listing Status Sold
Purchase Type For Sale
Square Footage 1,847 sqft
Price per Sqft $230
Subdivision Rosewood Manor
MLS Listing ID 647449
Sold Date 01/18/24
Style Other
Bedrooms 3
Full Baths 2
HOA Y/N N
Abv Grd Liv Area 1,847
Originating Board CAAR
Year Built 2018
Annual Tax Amount $2,433
Tax Year 2022
Lot Size 0.770 Acres
Acres 0.77
Property Description
WATERFRONT! Experience one level living at its very best at a fraction of the price tag you would expect for a custom built 2018 showplace with spectacular pond and pastoral views! BONUS FEATURES: 9 ft+ ceilings, skylights, vaulted ceilings (including a vaulted master with sitting area, skylights and balcony w/ access to rear yard), vaulted great room with corner gas fireplace (stone mantle), rear deck overlooking water (could easily be screened), Kitchenaid appliances, convection oven (w/warmer burner), kitchen pantry, plentiful convenient pull-out pot drawers and shelves in kitchen (with granite counters and fantastic counter space), 9? luxury vinyl plank flooring throughout most of the living area, large laundry room (w/ conveying washer/dryer and utility sink), huge mudroom area off garage, pocket door, chair railing, upgraded cabinetry throughout, oversized foyer with large coat closet, vaulted guest bedroom, double sinks in both spacious bathrooms (with elongated and raised toilet sinks), multiple double windows, deep and walk-in closets, split bedroom floorplan (that is open yet provides formal separate dining room with open window into great room from DR and K) SEE PHOTO CAPTIONS AND DOCUMENTS SECTION FOR MORE INFO!,Granite Counter,White Cabinets,Fireplace in Great Room
Location
State VA
County Fluvanna
Zoning A-1
Rooms
Other Rooms Dining Room, Kitchen, Foyer, Great Room, Laundry, Mud Room, Full Bath, Additional Bedroom
Main Level Bedrooms 3
Interior
Interior Features Pantry, Entry Level Bedroom
Heating Heat Pump(s)
Cooling Heat Pump(s)
Fireplaces Type Gas/Propane
Equipment Dishwasher, Disposal, Oven/Range - Electric, Microwave, Refrigerator
Fireplace N
Appliance Dishwasher, Disposal, Oven/Range - Electric, Microwave, Refrigerator
Exterior
Parking Features Garage - Side Entry, Oversized
Accessibility 36\"+ wide Halls, Wheelchair Mod, Doors - Lever Handle(s)
Garage Y
Building
Story 1
Foundation Brick/Mortar, Block
Sewer Septic Exists
Water Well
Architectural Style Other
Level or Stories 1
Additional Building Above Grade, Below Grade
New Construction N
Schools
Elementary Schools Central
Middle Schools Fluvanna
High Schools Fluvanna
School District Fluvanna County Public Schools
Others
Ownership Other
Special Listing Condition Standard
Read Less Info
Want to know what your home might be worth? Contact us for a FREE valuation!

Our team is ready to help you sell your home for the highest possible price ASAP

Bought with SANDRA LAUER • FIND HOMES REALTY LLC
"My job is to find and attract mastery-based agents to the office, protect the culture, and make sure everyone is happy! "
tyronetoneytherealtor@gmail.com
4221 Forbes Blvd, Suite 240, Lanham, MD, 20706, United States






