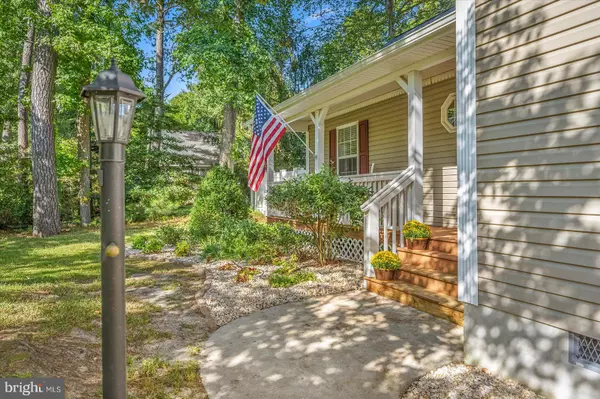$500,000
$510,000
2.0%For more information regarding the value of a property, please contact us for a free consultation.
4 Beds
2 Baths
3,000 SqFt
SOLD DATE : 01/22/2024
Key Details
Sold Price $500,000
Property Type Single Family Home
Sub Type Detached
Listing Status Sold
Purchase Type For Sale
Square Footage 3,000 sqft
Price per Sqft $166
Subdivision Bethany Forest
MLS Listing ID DESU2048642
Sold Date 01/22/24
Style Contemporary
Bedrooms 4
Full Baths 2
HOA Fees $44/ann
HOA Y/N Y
Abv Grd Liv Area 3,000
Originating Board BRIGHT
Year Built 1997
Annual Tax Amount $1,080
Tax Year 2023
Lot Size 0.502 Acres
Acres 0.5
Lot Dimensions 126.00 x 186.00
Property Description
*Sellers offering a seller credit of $5,000 to help towards interest rate buydown.
Nestled in the heart of Dagsboro, Delaware, 302 Steamboat Lane offers the perfect blend of seaside tranquility and modern comfort. From its exceptional proximity to the beach to the array of recent upgrades, this home is a haven for those seeking the ultimate coastal lifestyle.
Located in the much sought after neighborhood of Bethany Forest, with its large trees and spacious lot sizes (.5 acres), and community pool. This home is situated mere minutes from some of Delaware's most pristine beaches. This home boasts several recent upgrades that will leave you in awe. A brand-new roof ensures peace of mind for years to come. Step inside and discover the beauty of freshly installed flooring throughout the home, adding a touch of modern luxury to every room. The kitchen offers brand-new stainless-steel appliances (Refrigerator, Stove and Dishwasher) along with freshly painted walls throughout the home. The neutral tones create a canvas for your personal style while the interior's updated color palette beautifully complements the coastal surroundings, making it easy to infuse your personality into every space.
In the rear of the home is a spacious fenced in backyard. The attached garage offers ample storage options to keep your coastal gear organized including an additional storage/workshop area. Don't miss your opportunity to own a slice of coastal paradise. This property offers the best of both worlds: a beach lover's haven and a modern, elegant home. Create a lifetime of cherished memories in this beautifully updated residence. Schedule your showing today and prepare to be captivated by all that this property has to offer.
Location
State DE
County Sussex
Area Baltimore Hundred (31001)
Zoning AR-1
Rooms
Main Level Bedrooms 4
Interior
Interior Features Attic, Ceiling Fan(s), Dining Area, Entry Level Bedroom, Floor Plan - Traditional, Formal/Separate Dining Room, Kitchen - Eat-In, Stall Shower, Tub Shower, Walk-in Closet(s)
Hot Water Electric
Heating Heat Pump(s)
Cooling Central A/C
Equipment Built-In Microwave, Dishwasher, Disposal, Dryer, Microwave, Oven/Range - Electric, Refrigerator, Washer, Water Heater
Furnishings No
Fireplace N
Appliance Built-In Microwave, Dishwasher, Disposal, Dryer, Microwave, Oven/Range - Electric, Refrigerator, Washer, Water Heater
Heat Source Electric
Laundry Main Floor
Exterior
Parking Features Additional Storage Area
Garage Spaces 6.0
Fence Rear
Utilities Available Cable TV Available, Phone Available
Amenities Available Tennis Courts, Pool - Outdoor
Water Access N
Roof Type Architectural Shingle
Accessibility None
Attached Garage 2
Total Parking Spaces 6
Garage Y
Building
Lot Description Front Yard, Rear Yard
Story 1
Foundation Crawl Space
Sewer Gravity Sept Fld
Water Well
Architectural Style Contemporary
Level or Stories 1
Additional Building Above Grade, Below Grade
New Construction N
Schools
School District Indian River
Others
HOA Fee Include Common Area Maintenance,Pool(s)
Senior Community No
Tax ID 134-08.00-513.00
Ownership Fee Simple
SqFt Source Estimated
Special Listing Condition Standard
Read Less Info
Want to know what your home might be worth? Contact us for a FREE valuation!

Our team is ready to help you sell your home for the highest possible price ASAP

Bought with Susan N Giove • Mann & Sons, Inc.
"My job is to find and attract mastery-based agents to the office, protect the culture, and make sure everyone is happy! "
tyronetoneytherealtor@gmail.com
4221 Forbes Blvd, Suite 240, Lanham, MD, 20706, United States






