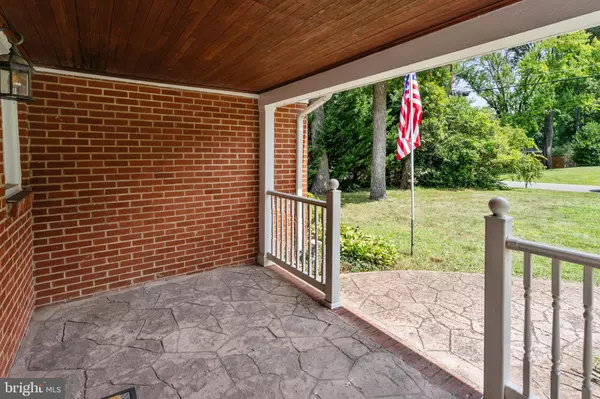$807,500
$822,000
1.8%For more information regarding the value of a property, please contact us for a free consultation.
5 Beds
5 Baths
3,197 SqFt
SOLD DATE : 01/24/2024
Key Details
Sold Price $807,500
Property Type Single Family Home
Sub Type Detached
Listing Status Sold
Purchase Type For Sale
Square Footage 3,197 sqft
Price per Sqft $252
Subdivision Bush Hill
MLS Listing ID VAFX2142132
Sold Date 01/24/24
Style Ranch/Rambler
Bedrooms 5
Full Baths 4
Half Baths 1
HOA Y/N N
Abv Grd Liv Area 3,197
Originating Board BRIGHT
Year Built 1955
Annual Tax Amount $8,501
Tax Year 2023
Lot Size 0.467 Acres
Acres 0.47
Property Description
HUGE PRICE DECREASE! Seller is motivated to sell, hence this final price drop. This spacious property must be seen to appreciate all it has to offer. This is a unique property in a highly sought after area. The many additions to this one level home make it a perfect setting for multiple generations, large families, and many opportunities. With a full apartment connected to the home (private exterior entrance and a lockable interior door), this makes for a perfect in-law suite, extended family, rental opportunity, home office, or additional home space. The private, fully fenced back yard leaves opportunity to create your own space for rest and relaxation. Most bedrooms have their own private bathroom. Many opportunities abound in this great home in a great location. Several upgrades and improvements have been made throughout the home including the replacement of the A/C, furnace, and Hot Water Heater in 2022. This instant hot water faucet at the kitchen sink is a great amenity. This is a Must See! Furniture does not convey but Most items can be purchased or negotiated in offer.
Location
State VA
County Fairfax
Zoning 130
Rooms
Main Level Bedrooms 5
Interior
Interior Features 2nd Kitchen, Attic, Central Vacuum, Combination Kitchen/Dining, Dining Area, Entry Level Bedroom, Family Room Off Kitchen, Formal/Separate Dining Room, Primary Bath(s), Stall Shower, Tub Shower, Upgraded Countertops, Walk-in Closet(s), Wood Floors
Hot Water Natural Gas, Electric
Heating Heat Pump(s)
Cooling Central A/C, Ceiling Fan(s)
Flooring Hardwood
Fireplaces Number 1
Equipment Built-In Microwave, Central Vacuum, Dryer, Washer, Cooktop, Dishwasher, Disposal, Exhaust Fan, Freezer, Icemaker, Refrigerator, Stove, Oven - Wall
Furnishings No
Fireplace Y
Appliance Built-In Microwave, Central Vacuum, Dryer, Washer, Cooktop, Dishwasher, Disposal, Exhaust Fan, Freezer, Icemaker, Refrigerator, Stove, Oven - Wall
Heat Source Electric
Exterior
Exterior Feature Deck(s)
Garage Garage - Front Entry, Garage Door Opener
Garage Spaces 6.0
Fence Privacy, Rear, Wood
Utilities Available Cable TV, Electric Available, Natural Gas Available, Phone Connected, Other
Waterfront N
Water Access N
View Street
Roof Type Shingle
Street Surface Black Top
Accessibility None
Porch Deck(s)
Road Frontage State
Parking Type Attached Garage, Driveway
Attached Garage 2
Total Parking Spaces 6
Garage Y
Building
Lot Description Backs to Trees, Front Yard, Rear Yard, Private
Story 1
Foundation Permanent
Sewer Public Sewer
Water Public
Architectural Style Ranch/Rambler
Level or Stories 1
Additional Building Above Grade, Below Grade
New Construction N
Schools
Elementary Schools Bush Hill
Middle Schools Twain
High Schools Edison
School District Fairfax County Public Schools
Others
Pets Allowed Y
Senior Community No
Tax ID 0814 07 0030
Ownership Fee Simple
SqFt Source Assessor
Security Features Electric Alarm
Acceptable Financing Cash, Conventional, FHA, VA
Listing Terms Cash, Conventional, FHA, VA
Financing Cash,Conventional,FHA,VA
Special Listing Condition Standard
Pets Description Cats OK, Dogs OK
Read Less Info
Want to know what your home might be worth? Contact us for a FREE valuation!

Our team is ready to help you sell your home for the highest possible price ASAP

Bought with Bryan Keith Dolieslager • Pearson Smith Realty LLC

"My job is to find and attract mastery-based agents to the office, protect the culture, and make sure everyone is happy! "
tyronetoneytherealtor@gmail.com
4221 Forbes Blvd, Suite 240, Lanham, MD, 20706, United States






