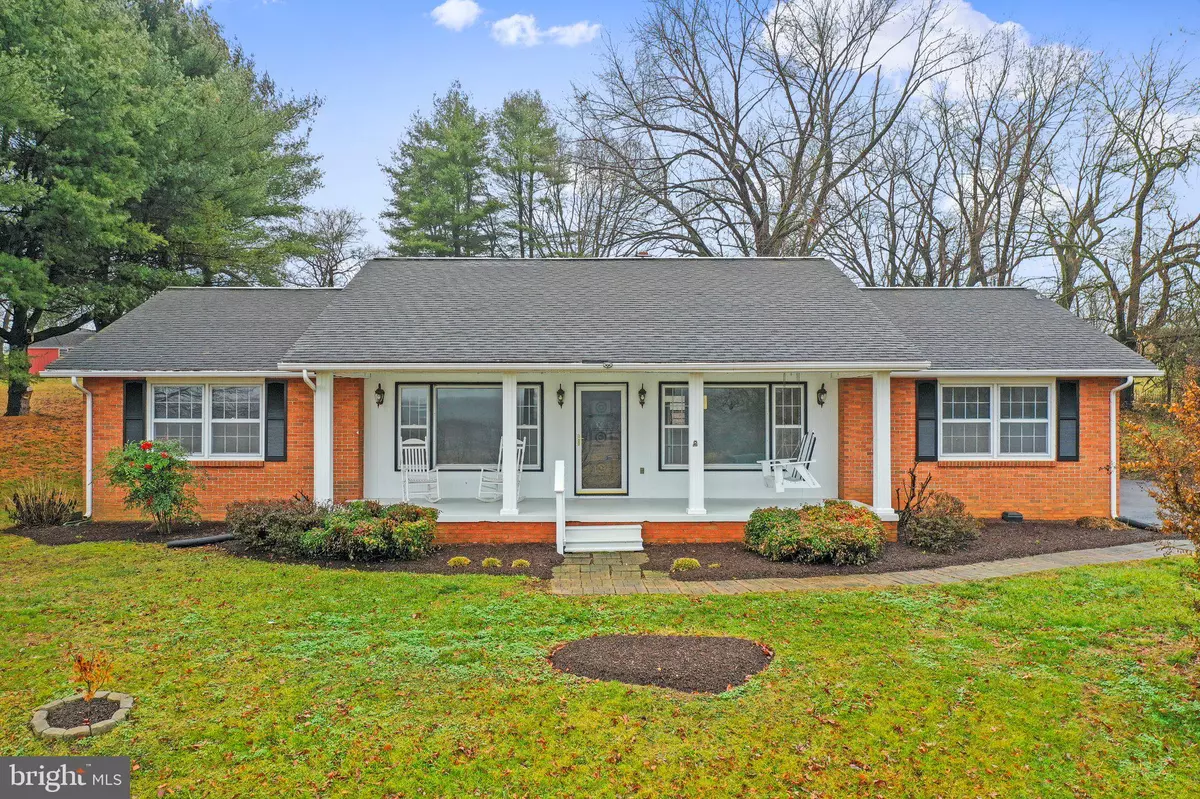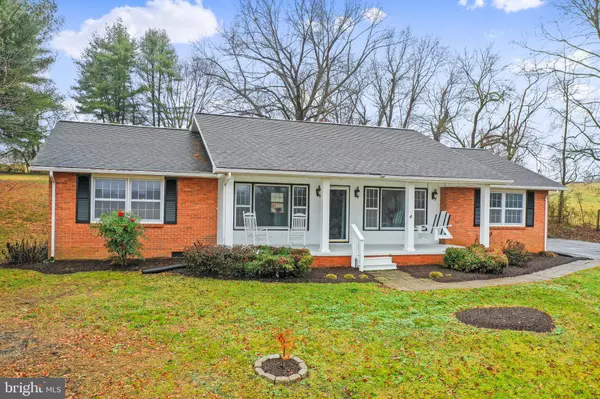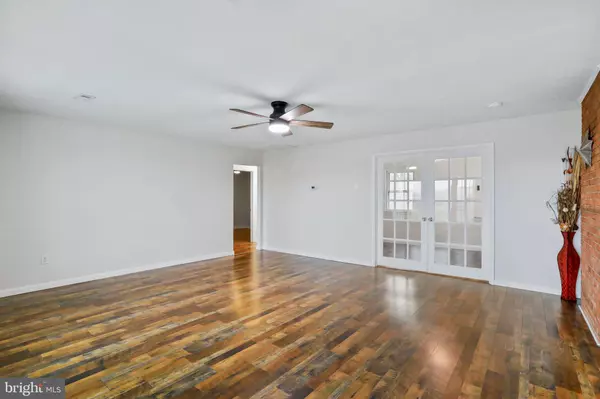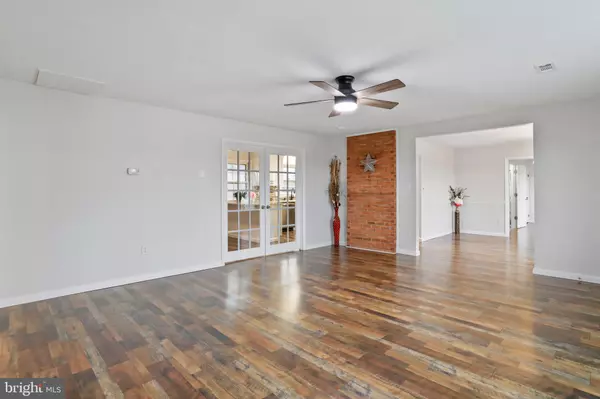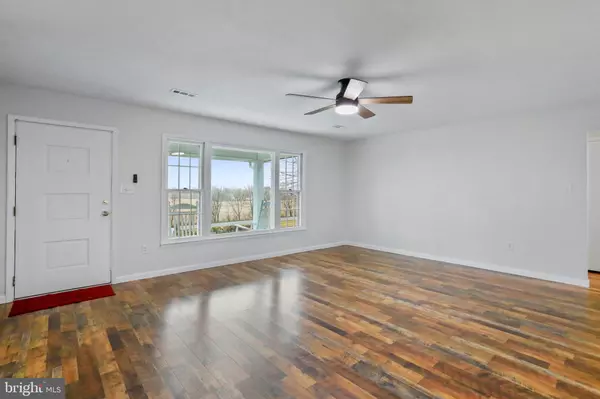$330,000
$349,900
5.7%For more information regarding the value of a property, please contact us for a free consultation.
3 Beds
2 Baths
1,453 SqFt
SOLD DATE : 01/26/2024
Key Details
Sold Price $330,000
Property Type Single Family Home
Sub Type Detached
Listing Status Sold
Purchase Type For Sale
Square Footage 1,453 sqft
Price per Sqft $227
MLS Listing ID VARO2001274
Sold Date 01/26/24
Style Ranch/Rambler
Bedrooms 3
Full Baths 2
HOA Y/N N
Abv Grd Liv Area 1,453
Originating Board BRIGHT
Year Built 1974
Tax Year 2023
Lot Size 1.380 Acres
Acres 1.38
Property Description
Welcome to 18196 New Market Road! This newly remodeled brick ranch home is a delightful and welcoming space. Let me highlight some of the appealing features: Paved Driveway: The experience begins with a paved driveway, adding a touch of convenience and neatness to the property. Sun-Drenched Living Room: The massive and sun-drenched living room offers a bright and inviting atmosphere, creating a pleasant ambiance for residents and guests. New Flooring and Freshly Painted Walls: The new flooring and freshly painted walls contribute to a clean and modern aesthetic, enhancing the overall appeal of the living spaces. Brand New Kitchen: The kitchen boasts brand new cabinets, stainless steel appliances, and a backsplash, providing a stylish and functional area for cooking and entertaining. Split Floor Plan: The split floor plan, with the primary bedroom and bath separated from the additional bedrooms and full bath, offers privacy and convenience for residents. Over 1 Acre of Land: The property comes with over 1 full acre of land, providing ample space for outdoor enjoyment. The hilltop location adds a picturesque quality, offering beautiful views. What a wonderful home with modern amenities and a thoughtful layout. Potential buyers will likely appreciate the attention to detail in the remodeling process and the spacious outdoor area. Call today to setup your showing.
Location
State VA
County Rockingham
Zoning A1
Rooms
Other Rooms Living Room, Dining Room, Primary Bedroom, Bedroom 2, Bedroom 3, Kitchen, Breakfast Room, Laundry, Primary Bathroom, Full Bath
Main Level Bedrooms 3
Interior
Interior Features Attic, Ceiling Fan(s), Chair Railings, Dining Area, Entry Level Bedroom, Kitchen - Eat-In, Kitchen - Table Space, Primary Bath(s), Stall Shower, Tub Shower, Upgraded Countertops, Water Treat System, Breakfast Area, Formal/Separate Dining Room
Hot Water Electric
Heating Heat Pump(s)
Cooling Heat Pump(s)
Flooring Luxury Vinyl Plank, Vinyl
Equipment Built-In Microwave, Dishwasher, Refrigerator, Stainless Steel Appliances, Water Heater
Furnishings No
Fireplace N
Appliance Built-In Microwave, Dishwasher, Refrigerator, Stainless Steel Appliances, Water Heater
Heat Source Electric
Laundry Main Floor
Exterior
Exterior Feature Porch(es), Patio(s)
Water Access N
View Mountain
Roof Type Shingle
Accessibility Level Entry - Main
Porch Porch(es), Patio(s)
Garage N
Building
Lot Description Front Yard, Landscaping, Rear Yard, Road Frontage, SideYard(s)
Story 1
Foundation Brick/Mortar
Sewer Private Septic Tank
Water Well
Architectural Style Ranch/Rambler
Level or Stories 1
Additional Building Above Grade, Below Grade
Structure Type Dry Wall
New Construction N
Schools
Elementary Schools Plains
Middle Schools J. Frank Hillyard
High Schools Broadway
School District Rockingham County Public Schools
Others
Senior Community No
Tax ID 41 5 1
Ownership Fee Simple
SqFt Source Assessor
Special Listing Condition Standard
Read Less Info
Want to know what your home might be worth? Contact us for a FREE valuation!

Our team is ready to help you sell your home for the highest possible price ASAP

Bought with Non Member • Non Subscribing Office
"My job is to find and attract mastery-based agents to the office, protect the culture, and make sure everyone is happy! "
tyronetoneytherealtor@gmail.com
4221 Forbes Blvd, Suite 240, Lanham, MD, 20706, United States

