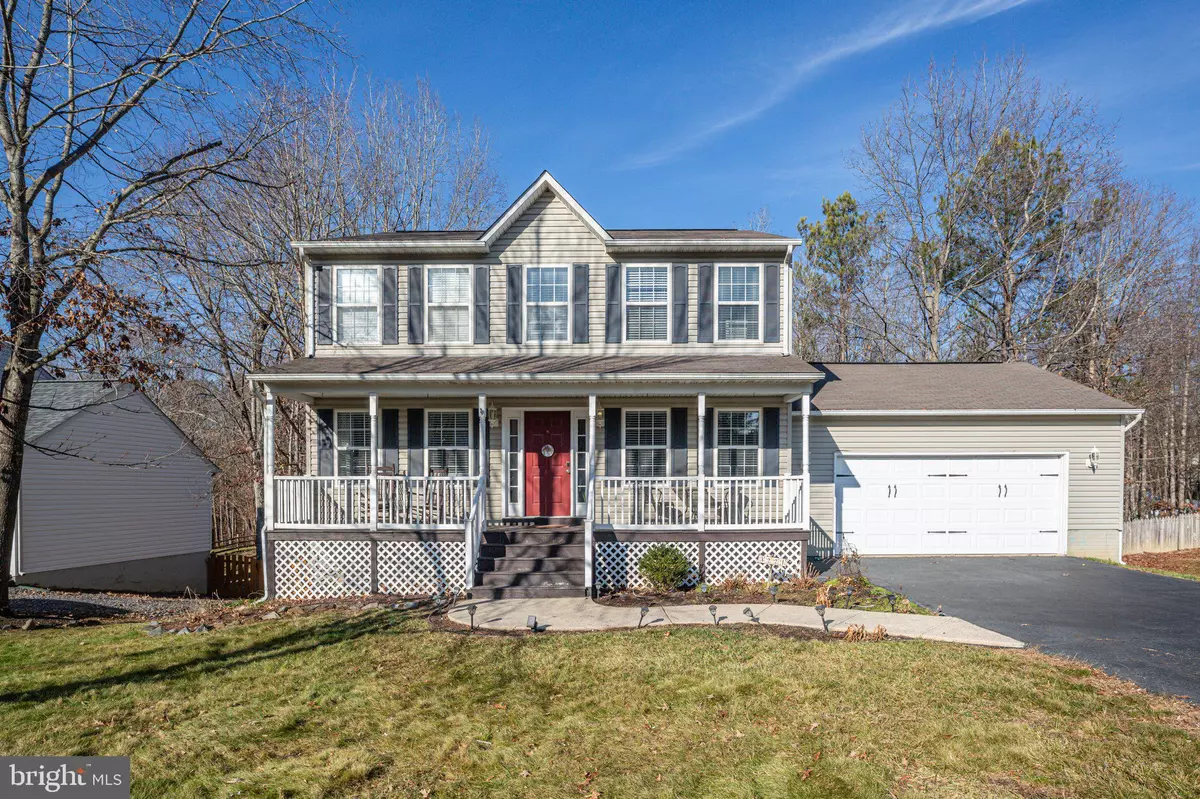$465,000
$460,000
1.1%For more information regarding the value of a property, please contact us for a free consultation.
4 Beds
4 Baths
2,430 SqFt
SOLD DATE : 01/30/2024
Key Details
Sold Price $465,000
Property Type Single Family Home
Sub Type Detached
Listing Status Sold
Purchase Type For Sale
Square Footage 2,430 sqft
Price per Sqft $191
Subdivision Lancaster Gate
MLS Listing ID VASP2022054
Sold Date 01/30/24
Style Traditional
Bedrooms 4
Full Baths 3
Half Baths 1
HOA Fees $25/qua
HOA Y/N Y
Abv Grd Liv Area 1,680
Originating Board BRIGHT
Year Built 2001
Annual Tax Amount $2,510
Tax Year 2022
Lot Size 0.401 Acres
Acres 0.4
Property Description
Step into the epitome of suburban sophistication with this remarkable 4-bedroom, 3.5-bathroom smart home. Set against a picturesque backdrop of lush trees and a park like setting, this residence offers the perfect blend of tranquility and contemporary living. The main level boasts hardwood floors, guiding you through an open layout that effortlessly connects the living spaces. The gourmet kitchen is a culinary haven, adorned with granite countertops and outfitted with stainless steel appliances.
As natural light pours in, discover the versatility of the fully finished walk-out basement – an ideal space for entertaining or relaxation. A two-car garage adds practicality to your daily routine. Ascend to the second floor, where the convenience of a dedicated laundry room elevates the overall functionality of the home. With four spacious bedrooms, including a master suite, and 3.5 tastefully designed bathrooms, every inch of this home exudes luxury.
Beyond the walls, find solace in the private backyard oasis, where the beauty of nature converges with modern comfort. This residence isn't just a home; it's a lifestyle, offering a harmonious blend of elegance and convenience. Your suburban dream awaits – seize the opportunity to call this impeccable property yours.
Location
State VA
County Spotsylvania
Zoning RU
Rooms
Basement Walkout Level
Interior
Interior Features Attic, Carpet, Ceiling Fan(s), Dining Area, Floor Plan - Traditional, Formal/Separate Dining Room, Pantry, Tub Shower, Walk-in Closet(s), Window Treatments, Wood Floors
Hot Water Natural Gas
Heating Heat Pump(s)
Cooling Central A/C
Flooring Carpet, Hardwood
Fireplaces Number 1
Fireplaces Type Gas/Propane
Equipment Built-In Microwave, Dishwasher, Disposal, Dryer, Exhaust Fan, Extra Refrigerator/Freezer, Microwave, Oven - Double, Refrigerator, Stove, Washer
Fireplace Y
Appliance Built-In Microwave, Dishwasher, Disposal, Dryer, Exhaust Fan, Extra Refrigerator/Freezer, Microwave, Oven - Double, Refrigerator, Stove, Washer
Heat Source Electric
Exterior
Parking Features Additional Storage Area, Built In, Garage - Front Entry, Garage Door Opener, Inside Access
Garage Spaces 2.0
Amenities Available Common Grounds, Jog/Walk Path, Picnic Area, Tot Lots/Playground
Water Access N
Accessibility None
Attached Garage 2
Total Parking Spaces 2
Garage Y
Building
Story 3
Foundation Concrete Perimeter
Sewer Public Sewer
Water Public
Architectural Style Traditional
Level or Stories 3
Additional Building Above Grade, Below Grade
Structure Type Dry Wall
New Construction N
Schools
Elementary Schools Riverview
Middle Schools Thornburg
High Schools Massaponax
School District Spotsylvania County Public Schools
Others
HOA Fee Include Common Area Maintenance,Management
Senior Community No
Tax ID 50A10-410-
Ownership Fee Simple
SqFt Source Assessor
Acceptable Financing Cash, Conventional, FHA, VA, USDA, Other
Listing Terms Cash, Conventional, FHA, VA, USDA, Other
Financing Cash,Conventional,FHA,VA,USDA,Other
Special Listing Condition Standard
Read Less Info
Want to know what your home might be worth? Contact us for a FREE valuation!

Our team is ready to help you sell your home for the highest possible price ASAP

Bought with Carla I Criscuolo • Coldwell Banker Elite
"My job is to find and attract mastery-based agents to the office, protect the culture, and make sure everyone is happy! "
tyronetoneytherealtor@gmail.com
4221 Forbes Blvd, Suite 240, Lanham, MD, 20706, United States






