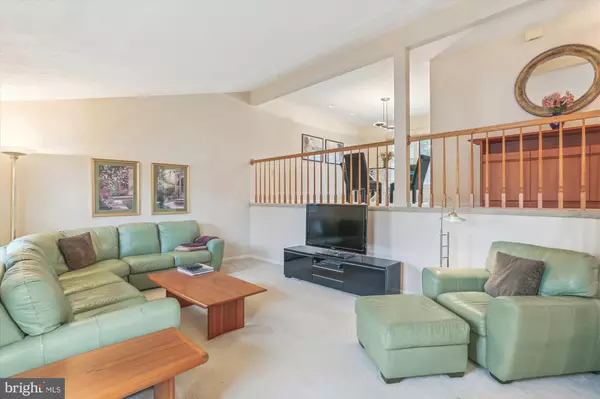$875,000
$850,000
2.9%For more information regarding the value of a property, please contact us for a free consultation.
4 Beds
3 Baths
2,294 SqFt
SOLD DATE : 01/31/2024
Key Details
Sold Price $875,000
Property Type Single Family Home
Sub Type Detached
Listing Status Sold
Purchase Type For Sale
Square Footage 2,294 sqft
Price per Sqft $381
Subdivision Hunting Hills Woods
MLS Listing ID MDMC2114122
Sold Date 01/31/24
Style Split Level
Bedrooms 4
Full Baths 3
HOA Fees $55/qua
HOA Y/N Y
Abv Grd Liv Area 1,994
Originating Board BRIGHT
Year Built 1986
Annual Tax Amount $8,676
Tax Year 2023
Lot Size 0.329 Acres
Acres 0.33
Property Description
Ring in 2024 with this spectacular move-in ready split level home, located on a quiet cul-de-sac in popular Hunting Hills Woods community! Home features 4 bedrooms and 3 full baths on 3 finished levels with 2,700+ square feet. Open floor plan with separate dining room overlooking spacious living room with cathedral ceilings. Lower level 4th bedroom is ideal for an office with wonderful extensive built-ins and desk. Nice size recreational room/family room with separate huge storage area and laundry room. Lower level leads out to garage and adjacent storage area. Recent improvements and renovations include but not limited to over past 3-5years are all new energy efficient windows and sliding glass door installed in kitchen (2018), full bath in hallway renovated in (2021), master bath redone in (2022), new deck in (2022), kitchen renovation with Maytag stainless steel appliances (2020), GE profile washer/dryer 2022. HVAC furnace in 2009. Major systems, I.e. roof, furnace inspected almost annually and recent reports in documents. Seller to provide one year home owner warranty with AHS! Home is being sold “as-is” but is in meticulous condition, and immaculately kept!
Location
State MD
County Montgomery
Zoning R200
Rooms
Other Rooms Living Room, Dining Room, Primary Bedroom, Kitchen, Breakfast Room, Laundry, Recreation Room, Storage Room, Primary Bathroom, Full Bath
Basement Connecting Stairway, Fully Finished
Interior
Interior Features Built-Ins, Breakfast Area, Attic, Carpet, Dining Area, Floor Plan - Open, Formal/Separate Dining Room, Kitchen - Gourmet, Pantry, Recessed Lighting, Tub Shower, Upgraded Countertops, Walk-in Closet(s)
Hot Water Natural Gas
Cooling Central A/C
Flooring Fully Carpeted
Fireplaces Number 1
Equipment Cooktop, Built-In Microwave, Cooktop - Down Draft, Dishwasher, Disposal, Dryer, Dryer - Front Loading, Icemaker, Washer - Front Loading
Fireplace Y
Appliance Cooktop, Built-In Microwave, Cooktop - Down Draft, Dishwasher, Disposal, Dryer, Dryer - Front Loading, Icemaker, Washer - Front Loading
Heat Source Natural Gas
Laundry Lower Floor
Exterior
Exterior Feature Deck(s)
Parking Features Garage Door Opener, Garage - Front Entry, Additional Storage Area
Garage Spaces 2.0
Fence Fully, Split Rail
Water Access N
View Garden/Lawn, Trees/Woods
Roof Type Shingle,Composite
Accessibility None
Porch Deck(s)
Attached Garage 2
Total Parking Spaces 2
Garage Y
Building
Story 3
Foundation Slab
Sewer Public Sewer
Water Public
Architectural Style Split Level
Level or Stories 3
Additional Building Above Grade, Below Grade
New Construction N
Schools
Middle Schools Robert Frost
High Schools Thomas S. Wootton
School District Montgomery County Public Schools
Others
Pets Allowed Y
Senior Community No
Tax ID 160602306364
Ownership Fee Simple
SqFt Source Assessor
Acceptable Financing Cash, Conventional
Listing Terms Cash, Conventional
Financing Cash,Conventional
Special Listing Condition Standard
Pets Allowed No Pet Restrictions
Read Less Info
Want to know what your home might be worth? Contact us for a FREE valuation!

Our team is ready to help you sell your home for the highest possible price ASAP

Bought with Sujin S Hur • Coldwell Banker Realty
"My job is to find and attract mastery-based agents to the office, protect the culture, and make sure everyone is happy! "
tyronetoneytherealtor@gmail.com
4221 Forbes Blvd, Suite 240, Lanham, MD, 20706, United States






