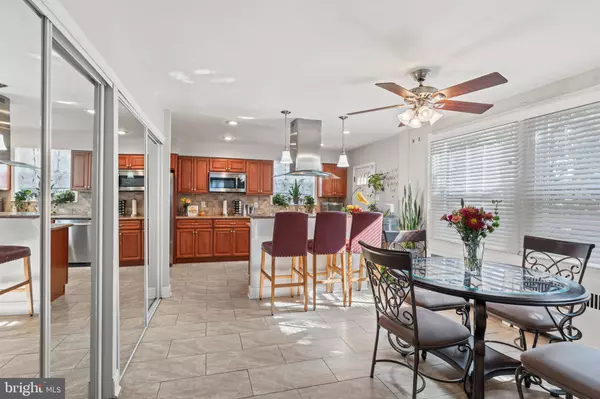$315,000
$315,000
For more information regarding the value of a property, please contact us for a free consultation.
3 Beds
2 Baths
1,380 SqFt
SOLD DATE : 01/29/2024
Key Details
Sold Price $315,000
Property Type Single Family Home
Sub Type Twin/Semi-Detached
Listing Status Sold
Purchase Type For Sale
Square Footage 1,380 sqft
Price per Sqft $228
Subdivision Oxford Circle
MLS Listing ID PAPH2290748
Sold Date 01/29/24
Style Straight Thru
Bedrooms 3
Full Baths 1
Half Baths 1
HOA Y/N N
Abv Grd Liv Area 1,380
Originating Board BRIGHT
Year Built 1939
Annual Tax Amount $2,939
Tax Year 2022
Lot Size 2,312 Sqft
Acres 0.05
Lot Dimensions 34.00 x 68.00
Property Description
Delightful Twin style home. 3 BR/1.5BA is move-in ready! Located on a quiet street. Make your way onto the HUGE tree-lined private deck that extends the length of the house. Perfect for morning coffee, summer barbecues, or evenings under the moonlight.
Step inside to find a warm and inviting living room with hardwood floors, crown molding, recessed lighting, a bay window, and custom blinds. As you walk into the dining room, you’ll find a large closet behind sliding mirrored doors, ceramic tile floors, a ceiling fan, and custom window blinds. The dining room and renovated kitchen are separated by a custom bar-height island and hanging lights. Step into the kitchen to find stainless steel appliances, granite countertops, soft-close cabinets, recessed lighting, and access to the deck. The stainless steel & glass range hood adds a touch of style to the kitchen. Pantry/storage area as well.
Make your way to the fully finished basement with ceramic tile flooring and recessed lighting. Perfect for spending time with family or entertaining friends. Walk into the updated laundry room with a half bathroom and access to the gated driveway & garage.
The second floor features 3 bedrooms with recently finished floors. Hallway closet for storage. The recently renovated primary bedroom has a large ceiling fan, mirrored folding closet doors, and custom blinds. A renovated hall bathroom has a large linen closet and ceramic tile flooring. Bedrooms 2 &.3 also have ceiling fans and custom blinds.
Walking distance to a playground, library, schools, and transportation.
1st time homebuyer grants available. Don’t miss your opportunity to make this your forever home!
Location
State PA
County Philadelphia
Area 19111 (19111)
Zoning RSA5
Rooms
Basement Fully Finished
Main Level Bedrooms 3
Interior
Interior Features Ceiling Fan(s)
Hot Water Natural Gas
Heating Radiator
Cooling None
Fireplace N
Heat Source Natural Gas
Exterior
Garage Basement Garage
Garage Spaces 1.0
Waterfront N
Water Access N
Accessibility 32\"+ wide Doors
Parking Type Attached Garage, On Street
Attached Garage 1
Total Parking Spaces 1
Garage Y
Building
Story 2
Foundation Brick/Mortar
Sewer Public Sewer
Water Public
Architectural Style Straight Thru
Level or Stories 2
Additional Building Above Grade, Below Grade
New Construction N
Schools
School District The School District Of Philadelphia
Others
Senior Community No
Tax ID 531025600
Ownership Fee Simple
SqFt Source Assessor
Acceptable Financing FHA, Conventional, Cash
Listing Terms FHA, Conventional, Cash
Financing FHA,Conventional,Cash
Special Listing Condition Standard
Read Less Info
Want to know what your home might be worth? Contact us for a FREE valuation!

Our team is ready to help you sell your home for the highest possible price ASAP

Bought with Kenneth Young • RE/MAX 2000

"My job is to find and attract mastery-based agents to the office, protect the culture, and make sure everyone is happy! "
tyronetoneytherealtor@gmail.com
4221 Forbes Blvd, Suite 240, Lanham, MD, 20706, United States






