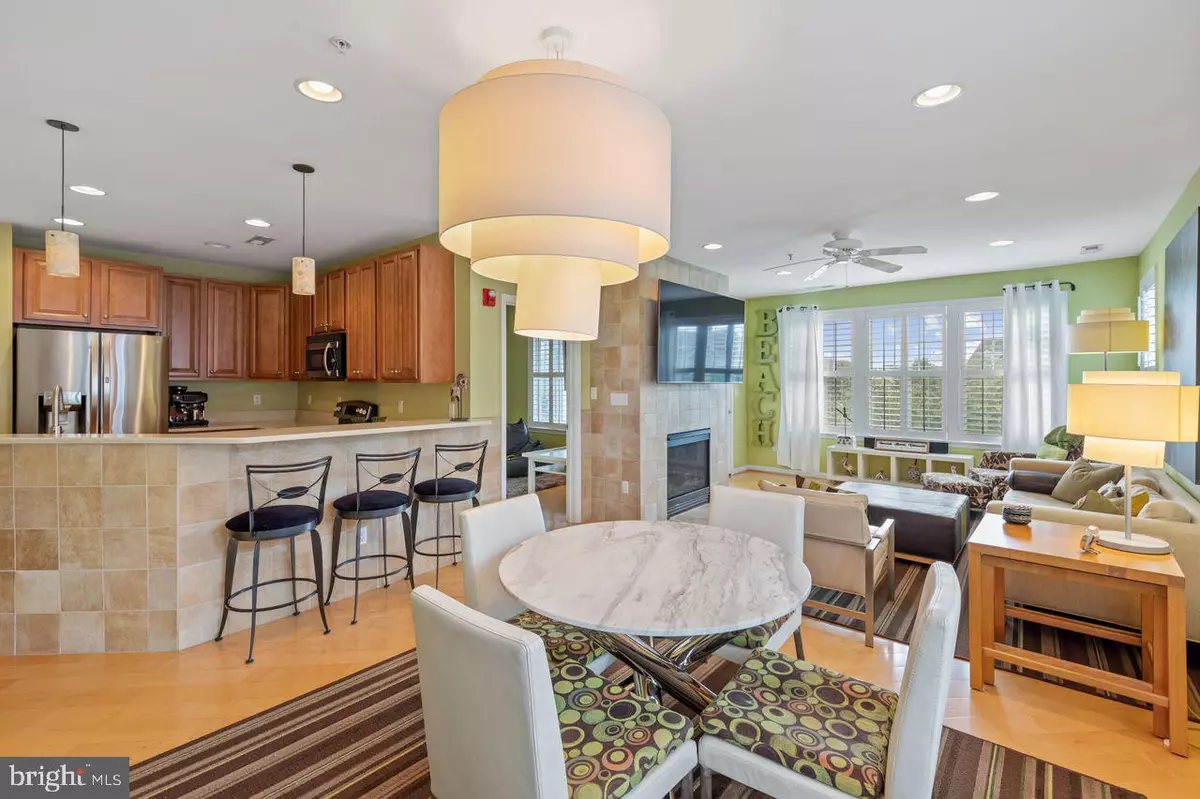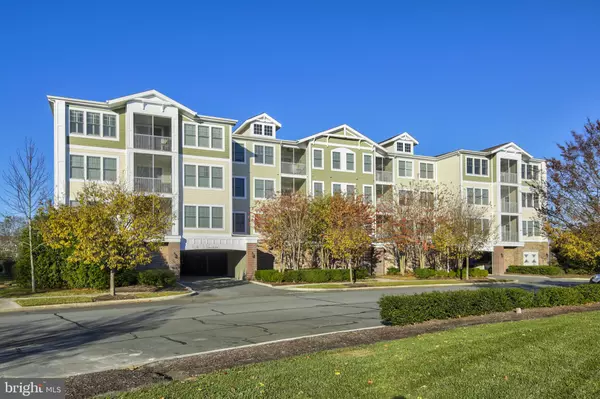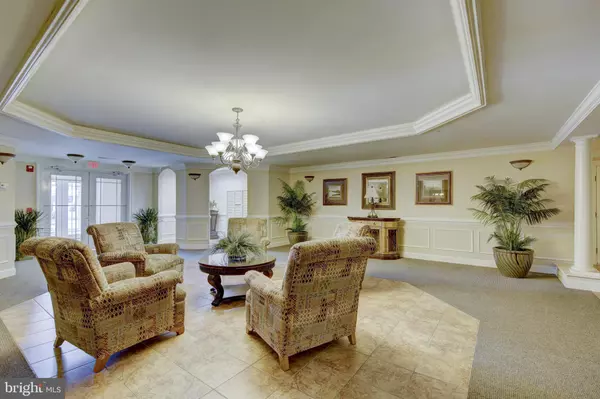$517,000
$525,000
1.5%For more information regarding the value of a property, please contact us for a free consultation.
3 Beds
2 Baths
1,974 SqFt
SOLD DATE : 02/02/2024
Key Details
Sold Price $517,000
Property Type Condo
Sub Type Condo/Co-op
Listing Status Sold
Purchase Type For Sale
Square Footage 1,974 sqft
Price per Sqft $261
Subdivision Bayside
MLS Listing ID DESU2047120
Sold Date 02/02/24
Style Coastal,Unit/Flat
Bedrooms 3
Full Baths 2
Condo Fees $1,913/qua
HOA Fees $219/qua
HOA Y/N Y
Abv Grd Liv Area 1,974
Originating Board BRIGHT
Year Built 2006
Annual Tax Amount $1,165
Tax Year 2023
Lot Dimensions 0.00 x 0.00
Property Description
One-Floor, Elevator Access, Attractive 3 Bedroom/2 Bath PLUS Den is Nicely Upgraded and is offered Furnished. Ideal 2nd Floor End Location near Sun Ridge Recreation Pools & Overlooking Open Space. Plentiful Lighting from End Condo Windows, Light Colored Hardwood Floors, Upgraded Kitchen Cabinets & Counter Surface. Open Kitchen & Living Area with Counter Seating. Custom Lighting. Plantation Shutters through-out. Spacious Owner's Bedroom Suite with Sitting Area, Ceiling Fan, Recessed Lighting, Walk In Closet and Private Bath with both Soaking Tub & Stand Alone Shower, Double Vanity. 2 Guest Rooms with Shared Bath/Powder Room in Hall. One Bedroom is currently serving as an Office but does have closet. Ceiling Fans, Recessed Lighting, Gas Forced Air/Central AC. Laundry Room with Washer & Dryer. Screened Porch Overlooking Open Space/Grassy Field and Gazebo. Covered Parking under Building with 1 Spot Reserved. Plentiful Parking in Adjacent Lot. Storage Closet on 2nd Floor for Beach Chairs, Bikes. Gas Grills between the two Buildings. Community with Sidewalks, Lighting, Outdoor Pools, Year Round Indoor Pool, 2 Fitness Centers, Year Round Award Winning Wellness Programming/Classes. In Season Beach Shuttle. Bay Access & Kayak Storage. In Community Shopping, Dining. Bay Front Members Only Pool. 38 degrees Bay Front Bar/Restaurant & Gorgeous Golf Club House with Signatures Dining. Jack Nicklaus Signature Golf Course. Memberships are Separate & Optional on this Property. Rare Price Point for Bayside and for this level of Style.
Location
State DE
County Sussex
Area Baltimore Hundred (31001)
Zoning MR
Rooms
Main Level Bedrooms 3
Interior
Interior Features Built-Ins, Ceiling Fan(s), Combination Dining/Living, Kitchen - Island, Pantry, Recessed Lighting, Soaking Tub, Sprinkler System, Upgraded Countertops, Walk-in Closet(s), Window Treatments
Hot Water Electric
Heating Forced Air
Cooling Central A/C
Flooring Carpet, Ceramic Tile, Hardwood
Fireplaces Number 1
Fireplaces Type Fireplace - Glass Doors, Gas/Propane
Furnishings Yes
Fireplace Y
Heat Source Propane - Owned, Electric
Laundry Has Laundry, Main Floor
Exterior
Parking Features Covered Parking, Other
Garage Spaces 1.0
Amenities Available Basketball Courts, Bike Trail, Club House, Elevator, Exercise Room, Fitness Center, Golf Club, Golf Course, Golf Course Membership Available, Hot tub, Jog/Walk Path, Lake, Picnic Area, Pier/Dock, Pool - Indoor, Pool - Outdoor, Pool Mem Avail, Putting Green, Sauna, Swimming Pool, Tennis Courts, Tot Lots/Playground, Water/Lake Privileges
Water Access N
Accessibility None
Total Parking Spaces 1
Garage Y
Building
Story 1
Unit Features Garden 1 - 4 Floors
Sewer Public Sewer
Water Public
Architectural Style Coastal, Unit/Flat
Level or Stories 1
Additional Building Above Grade, Below Grade
New Construction N
Schools
School District Indian River
Others
Pets Allowed Y
HOA Fee Include Common Area Maintenance,Ext Bldg Maint,Insurance,Lawn Care Front,Lawn Care Rear,Lawn Care Side,Lawn Maintenance,Management,Pier/Dock Maintenance,Reserve Funds,Snow Removal,Trash,Other
Senior Community No
Tax ID 533-19.00-893.00-201A
Ownership Condominium
Special Listing Condition Standard
Pets Allowed Cats OK, Dogs OK
Read Less Info
Want to know what your home might be worth? Contact us for a FREE valuation!

Our team is ready to help you sell your home for the highest possible price ASAP

Bought with JoAnn G Pappalardo • Coldwell Banker Realty
"My job is to find and attract mastery-based agents to the office, protect the culture, and make sure everyone is happy! "
tyronetoneytherealtor@gmail.com
4221 Forbes Blvd, Suite 240, Lanham, MD, 20706, United States






