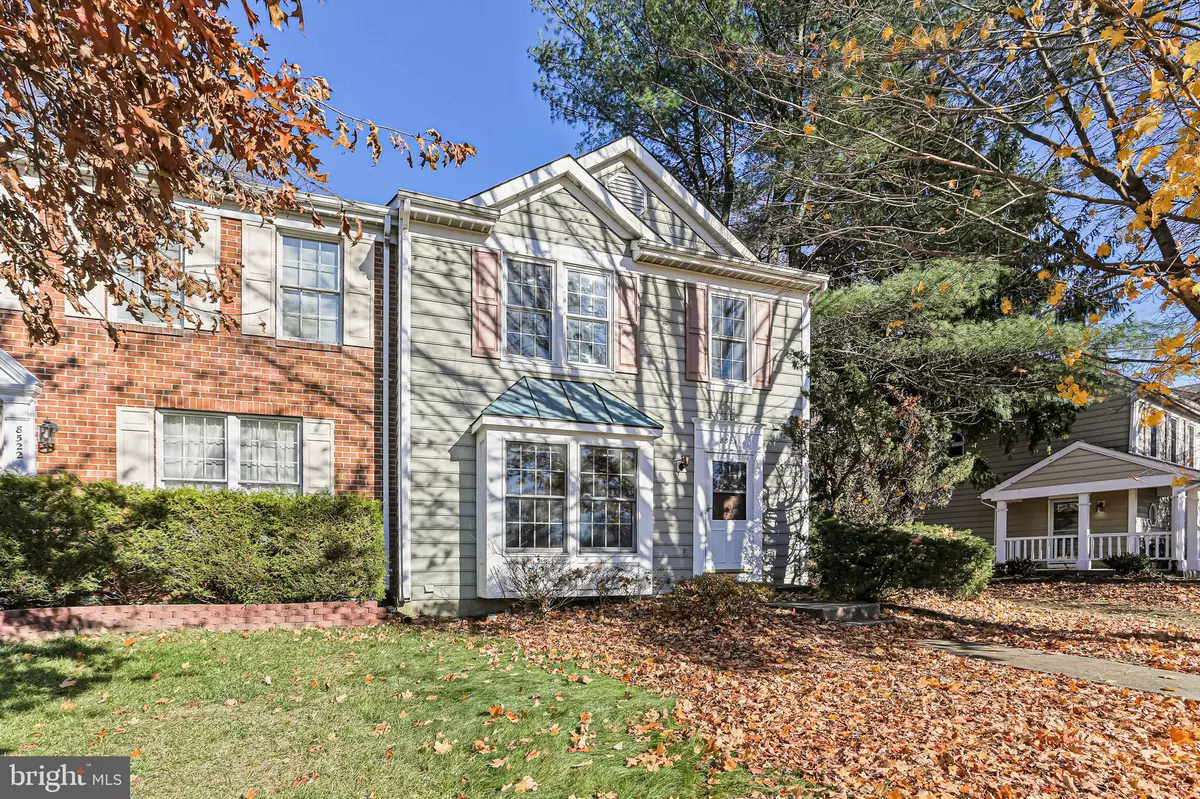$370,000
$359,900
2.8%For more information regarding the value of a property, please contact us for a free consultation.
3 Beds
4 Baths
1,968 SqFt
SOLD DATE : 02/02/2024
Key Details
Sold Price $370,000
Property Type Townhouse
Sub Type End of Row/Townhouse
Listing Status Sold
Purchase Type For Sale
Square Footage 1,968 sqft
Price per Sqft $188
Subdivision Brandywine Country
MLS Listing ID MDPG2097604
Sold Date 02/02/24
Style Traditional
Bedrooms 3
Full Baths 3
Half Baths 1
HOA Fees $134/mo
HOA Y/N Y
Abv Grd Liv Area 1,468
Originating Board BRIGHT
Year Built 1989
Annual Tax Amount $2,986
Tax Year 2023
Lot Size 2,624 Sqft
Acres 0.06
Property Description
Welcome to 8524 Biscayne Ct - 3 bedroom, 3.5 bath end unit townhome with an abundance of natural light streaming through every room, creating a warm and inviting atmosphere. Fresh paint, brand new carpet and and LVP flooring throughout make this home move in ready and a turn-key solution for comfortable living. The main level offers a spacious living room, dining room, kitchen, and half bath. Continue upstairs to find the generous primary bedroom with en suite bath plus two additional comfortable bedrooms and full bath in the hall. The finished basement features a cozy fireplace and additional space to work, play, or relax with a third full bath for convenience. Savor the outdoors on the large deck leading to a fully fenced back yard, a perfect setting for barbecues, morning coffees, or evening relaxation. Fantastic location with easy access to all major routes! Schedule your tour today!
Location
State MD
County Prince Georges
Zoning RSFA
Rooms
Other Rooms Living Room, Dining Room, Primary Bedroom, Bedroom 2, Bedroom 3, Kitchen, Recreation Room, Bathroom 2, Bathroom 3, Primary Bathroom, Half Bath
Basement Fully Finished
Interior
Interior Features Carpet, Ceiling Fan(s), Combination Dining/Living, Dining Area, Floor Plan - Open, Primary Bath(s), Recessed Lighting, Stall Shower, Tub Shower, Upgraded Countertops, Wood Floors
Hot Water Electric
Heating Heat Pump(s)
Cooling Central A/C
Fireplaces Number 1
Fireplaces Type Wood
Equipment Built-In Microwave, Dishwasher, Dryer, Oven/Range - Electric, Refrigerator, Washer
Fireplace Y
Appliance Built-In Microwave, Dishwasher, Dryer, Oven/Range - Electric, Refrigerator, Washer
Heat Source Electric
Laundry Has Laundry
Exterior
Exterior Feature Deck(s)
Water Access N
Accessibility None
Porch Deck(s)
Garage N
Building
Story 3
Foundation Block
Sewer Public Sewer
Water Public
Architectural Style Traditional
Level or Stories 3
Additional Building Above Grade, Below Grade
New Construction N
Schools
School District Prince George'S County Public Schools
Others
Senior Community No
Tax ID 17151743467
Ownership Fee Simple
SqFt Source Assessor
Special Listing Condition Standard
Read Less Info
Want to know what your home might be worth? Contact us for a FREE valuation!

Our team is ready to help you sell your home for the highest possible price ASAP

Bought with Eric Leon Haskins • Fairfax Realty Premier

"My job is to find and attract mastery-based agents to the office, protect the culture, and make sure everyone is happy! "
tyronetoneytherealtor@gmail.com
4221 Forbes Blvd, Suite 240, Lanham, MD, 20706, United States






