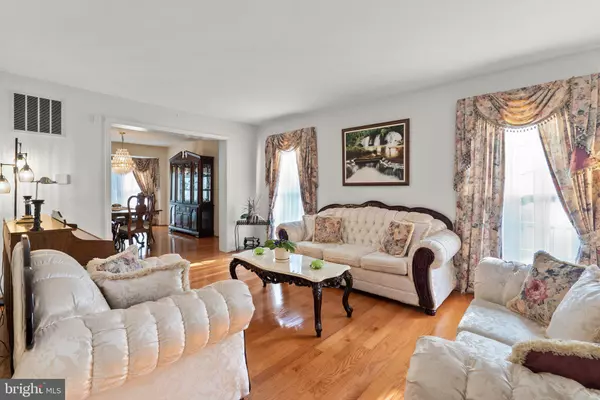$649,000
$649,000
For more information regarding the value of a property, please contact us for a free consultation.
5 Beds
4 Baths
3,518 SqFt
SOLD DATE : 02/05/2024
Key Details
Sold Price $649,000
Property Type Single Family Home
Sub Type Detached
Listing Status Sold
Purchase Type For Sale
Square Footage 3,518 sqft
Price per Sqft $184
Subdivision Wingate
MLS Listing ID MDPG2095196
Sold Date 02/05/24
Style Colonial
Bedrooms 5
Full Baths 3
Half Baths 1
HOA Fees $95/ann
HOA Y/N Y
Abv Grd Liv Area 2,418
Originating Board BRIGHT
Year Built 1990
Annual Tax Amount $5,242
Tax Year 2023
Lot Size 0.716 Acres
Acres 0.72
Property Description
Wow! Where do I begin. Perhaps in the large renovated kitchen with quartz counters, huge island w/ cooktop & storage, stainless steel refrigerator, wall oven & microwave, new cabinets, large pantry, filtered water at sink, tile flooring for quick clean-up from the occasional spill, large breakfast area / eat-in space, leading right into a slight step down into the family room with vaulted ceilings, wood-burning fireplace, & ample windows to let in natural light. Let's move to the opposite end of the kitchen which flows right into the separate dining room, with a bay window, wood floors, which enters into the living room with the same. As you exit the living room & jump across the foyer, to the study, or office, with wood floors & lovely bay window looking out into the well manicured front lawn. As we exit the study, let's take a trip upstairs to the upper level & into the master bedroom with walk in closet, & a 2nd closet to compliment the walk-in, vaulted ceilings, continuation of the bay windows from below, wood floors & a large master bathroom with dual sinks, separate soak tub, stand up shower, tile flooring, & a section of brand new vinyl plank flooring we well. The upper level also features 3 additional bedrooms with wood floors & ample closet space & a hall bath serving those 3 bedrooms. A trip down to the basement finds a 5th bedroom, a bonus room which was used as a second office or study, a 3rd full bath, a huge rec room spanning the length of the house for entertaining, or whatever you choose, & a walk-out to the patio, & huge back yard with room to trim some trees & make even bigger if you choose. (* get county approval first *) A yard this size without being able to just reach over & touch your neighbors home is somewhat of a rare find these days so don't delay. Before I forget, grab your racket & head over to the tennis courts, or your walking shoes for a walk around the path circling the lake, or stop by the playground area & relax a bit. Come see this quickly before it's going, going, gone.. 1/30/24 Back on market, buyer failed to perform.. Repairs completed, ready to go!
Location
State MD
County Prince Georges
Zoning RE
Rooms
Basement Full, Fully Finished, Sump Pump, Walkout Level
Interior
Interior Features Ceiling Fan(s), Family Room Off Kitchen, Formal/Separate Dining Room, Breakfast Area, Kitchen - Eat-In, Kitchen - Island, Kitchen - Table Space, Pantry, Upgraded Countertops, Walk-in Closet(s), Wood Floors
Hot Water Natural Gas
Heating Forced Air
Cooling Central A/C
Fireplaces Number 1
Fireplaces Type Brick
Fireplace Y
Heat Source Natural Gas
Laundry Main Floor, Washer In Unit, Dryer In Unit
Exterior
Exterior Feature Patio(s), Porch(es)
Garage Additional Storage Area, Garage - Front Entry
Garage Spaces 8.0
Amenities Available Jog/Walk Path, Lake, Tennis Courts
Waterfront N
Water Access N
Accessibility None
Porch Patio(s), Porch(es)
Parking Type Attached Garage, Driveway, On Street
Attached Garage 2
Total Parking Spaces 8
Garage Y
Building
Story 3
Foundation Other
Sewer Public Sewer
Water Public
Architectural Style Colonial
Level or Stories 3
Additional Building Above Grade, Below Grade
New Construction N
Schools
School District Prince George'S County Public Schools
Others
Pets Allowed Y
HOA Fee Include Common Area Maintenance,Snow Removal,Trash,Other
Senior Community No
Tax ID 17141694678
Ownership Fee Simple
SqFt Source Assessor
Acceptable Financing Cash, Conventional, FHA, VA
Listing Terms Cash, Conventional, FHA, VA
Financing Cash,Conventional,FHA,VA
Special Listing Condition Standard
Pets Description No Pet Restrictions
Read Less Info
Want to know what your home might be worth? Contact us for a FREE valuation!

Our team is ready to help you sell your home for the highest possible price ASAP

Bought with Roger Hilton Sealey • Bennett Realty Solutions

"My job is to find and attract mastery-based agents to the office, protect the culture, and make sure everyone is happy! "
tyronetoneytherealtor@gmail.com
4221 Forbes Blvd, Suite 240, Lanham, MD, 20706, United States






