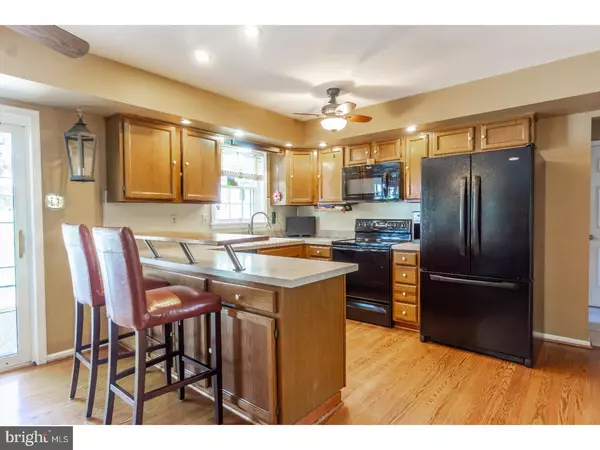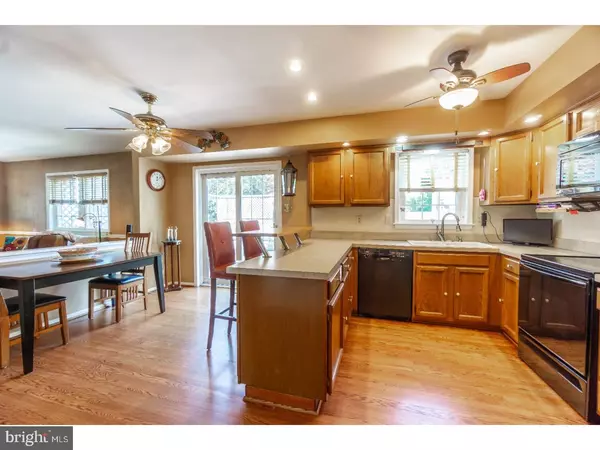$457,000
$444,000
2.9%For more information regarding the value of a property, please contact us for a free consultation.
4 Beds
3 Baths
2,184 SqFt
SOLD DATE : 06/28/2018
Key Details
Sold Price $457,000
Property Type Single Family Home
Sub Type Detached
Listing Status Sold
Purchase Type For Sale
Square Footage 2,184 sqft
Price per Sqft $209
Subdivision None Available
MLS Listing ID 1001153470
Sold Date 06/28/18
Style Colonial
Bedrooms 4
Full Baths 2
Half Baths 1
HOA Y/N N
Abv Grd Liv Area 2,184
Originating Board TREND
Year Built 1986
Annual Tax Amount $4,778
Tax Year 2018
Lot Size 0.501 Acres
Acres 0.5
Lot Dimensions 0X0
Property Description
Welcome home to this fantastic 4 bedroom, 2.5 bath colonial on a .5 acre lot just outside West Chester Borough! This well maintained home begins with a spacious center foyer that opens to a formal living room to the right and formal dining room to the left. The large eat-in kitchen boasts plenty of cabinet and counter space, recessed lighting, breakfast bar with counter seating, and breakfast room with sliders that lead to the rear deck. The open floor plan integrates the kitchen and breakfast room with a spacious family room that features a beautiful brick hearth gas fireplace. A laundry room, powder room, and access to the attached two-car garage complete the main level. Upstairs, you will find a large master suite with a walk-in closet and en suite bath with double vanity and a shower stall. Three additional generously sized bedrooms and a full hall bath complete this level. The semi-finished basement has been framed and dry-walled and can easily be finished to create additional living space. An expansive rear deck with privacy fencing leads to the above-ground pool and overlooks a spacious backyard with plenty of room for outdoor entertaining or play. Additional upgrades include hardwood flooring throughout the main level, newer HVAC (2015), and newer replacement windows (2016/17). Located in the highly sought after West Chester Area School district, with convenient access to major routes (202, 1, 322), upscale restaurants, shopping, and many historical points of interest.
Location
State PA
County Chester
Area East Bradford Twp (10351)
Zoning R4
Rooms
Other Rooms Living Room, Dining Room, Primary Bedroom, Bedroom 2, Bedroom 3, Kitchen, Family Room, Bedroom 1, Laundry
Basement Full
Interior
Interior Features Primary Bath(s), Dining Area
Hot Water Natural Gas
Heating Gas, Forced Air
Cooling Central A/C
Flooring Wood, Fully Carpeted, Tile/Brick
Fireplaces Number 1
Fireplaces Type Gas/Propane
Equipment Built-In Range, Dishwasher, Built-In Microwave
Fireplace Y
Appliance Built-In Range, Dishwasher, Built-In Microwave
Heat Source Natural Gas
Laundry Main Floor
Exterior
Exterior Feature Deck(s)
Garage Spaces 5.0
Pool Above Ground
Water Access N
Accessibility None
Porch Deck(s)
Attached Garage 2
Total Parking Spaces 5
Garage Y
Building
Story 2
Sewer Public Sewer
Water Public
Architectural Style Colonial
Level or Stories 2
Additional Building Above Grade
New Construction N
Schools
Elementary Schools Hillsdale
Middle Schools Peirce
High Schools B. Reed Henderson
School District West Chester Area
Others
Senior Community No
Tax ID 51-07D-0078
Ownership Fee Simple
Read Less Info
Want to know what your home might be worth? Contact us for a FREE valuation!

Our team is ready to help you sell your home for the highest possible price ASAP

Bought with John Patrick • KW Greater West Chester
"My job is to find and attract mastery-based agents to the office, protect the culture, and make sure everyone is happy! "
tyronetoneytherealtor@gmail.com
4221 Forbes Blvd, Suite 240, Lanham, MD, 20706, United States






