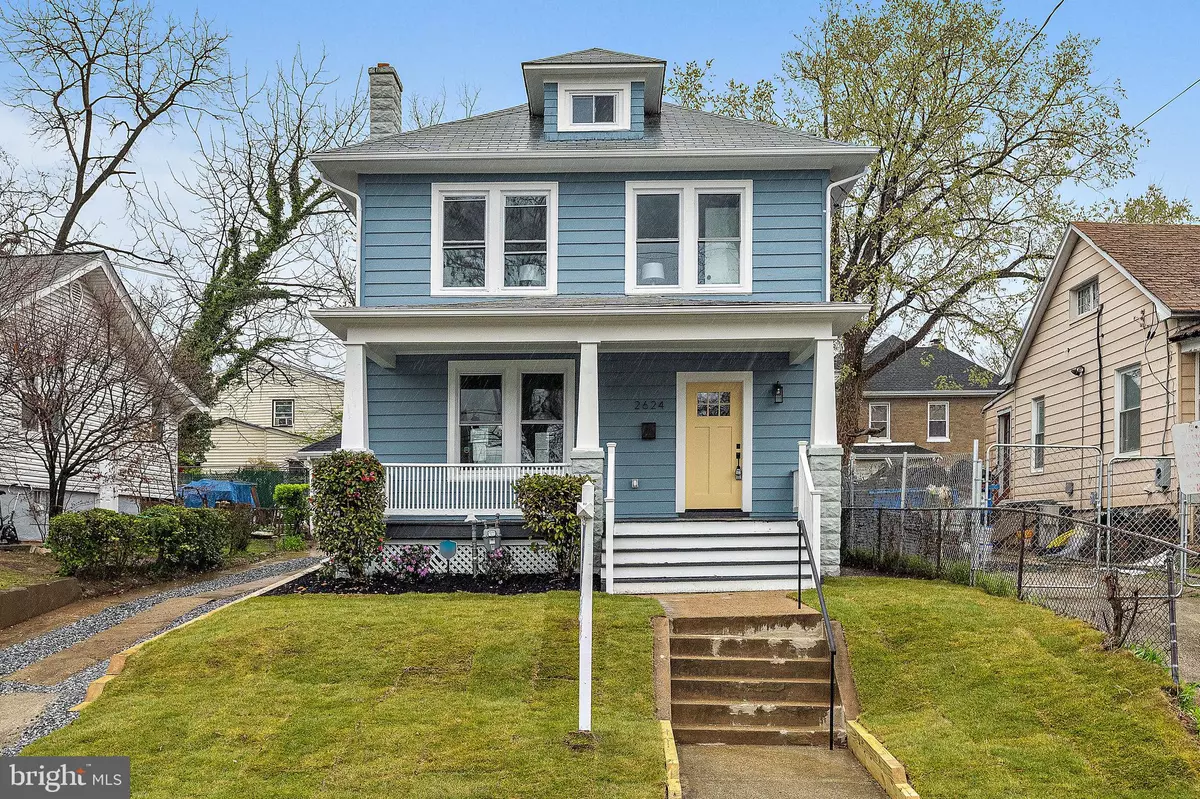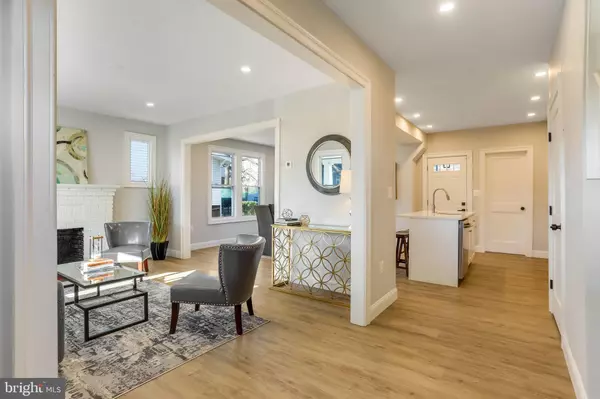$799,000
$799,999
0.1%For more information regarding the value of a property, please contact us for a free consultation.
3 Beds
4 Baths
2,200 SqFt
SOLD DATE : 02/08/2024
Key Details
Sold Price $799,000
Property Type Single Family Home
Sub Type Detached
Listing Status Sold
Purchase Type For Sale
Square Footage 2,200 sqft
Price per Sqft $363
Subdivision Woodridge
MLS Listing ID DCDC2123948
Sold Date 02/08/24
Style Colonial,Traditional
Bedrooms 3
Full Baths 3
Half Baths 1
HOA Y/N N
Abv Grd Liv Area 1,600
Originating Board BRIGHT
Year Built 1930
Annual Tax Amount $3,702
Tax Year 2022
Lot Size 3,267 Sqft
Acres 0.08
Property Description
Welcome Home!!! Beautifully Renovated Single Family Home on 4 expansive levels of living space. Updates include all new gleaming flooring, custom kitchen cabinets, quartz countertops and stainless steel appliances and windows that fill the all the rooms with sunlight all hours of the day, upscale bathrooms w/ custom tile and vanities, large bedrooms, private primary bedroom with full bathroom and walk in closet, open floor plan with lots of windows and natural light, fully finished basement with large rec room, large bedrooms & full bathroom w/ private entrance perfect for extra income potential or in-law suite, oversized one car garage and large driveway for lots of parking and storage, beautiful fenced in back yard is great for private gatherings and entertaining, large font and rear porches. The second upper level provides you with the bonus space you have been looking for — use as an extra bedroom, office, playroom, fitness room, lounge etc. Owner/Agent. In close proximity to local favorite parks and pools, Brookland Arts Walk, Rhode Island Main Street, and retail in Dakota Crossing. With updated systems, bright and airy spaces, an expansive open floor plan that gives you room to grow, and friendly neighbors of wonderful Woodridge. Easy access to 395, 295, Rt. 50, and BW Parkway, etc..
Location
State DC
County Washington
Zoning R-1B
Rooms
Basement Fully Finished
Interior
Interior Features Attic, Dining Area, Floor Plan - Open, Kitchen - Island, Primary Bath(s), Recessed Lighting
Hot Water Natural Gas
Heating Hot Water
Cooling Central A/C
Fireplaces Number 1
Fireplace Y
Heat Source Natural Gas
Exterior
Parking Features Garage - Front Entry, Garage Door Opener, Oversized
Garage Spaces 5.0
Water Access N
Accessibility Other
Total Parking Spaces 5
Garage Y
Building
Story 4
Foundation Other
Sewer Public Sewer
Water Public
Architectural Style Colonial, Traditional
Level or Stories 4
Additional Building Above Grade, Below Grade
New Construction N
Schools
School District District Of Columbia Public Schools
Others
Senior Community No
Tax ID 4314//0804
Ownership Fee Simple
SqFt Source Assessor
Special Listing Condition Standard
Read Less Info
Want to know what your home might be worth? Contact us for a FREE valuation!

Our team is ready to help you sell your home for the highest possible price ASAP

Bought with Tonga Y Turner • Samson Properties
"My job is to find and attract mastery-based agents to the office, protect the culture, and make sure everyone is happy! "
tyronetoneytherealtor@gmail.com
4221 Forbes Blvd, Suite 240, Lanham, MD, 20706, United States






