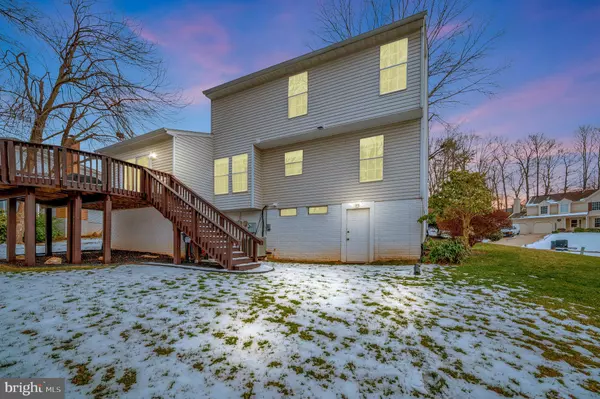$497,000
$472,000
5.3%For more information regarding the value of a property, please contact us for a free consultation.
4 Beds
3 Baths
1,618 SqFt
SOLD DATE : 02/12/2024
Key Details
Sold Price $497,000
Property Type Single Family Home
Sub Type Detached
Listing Status Sold
Purchase Type For Sale
Square Footage 1,618 sqft
Price per Sqft $307
Subdivision Settlers Landing
MLS Listing ID VAST2026132
Sold Date 02/12/24
Style Traditional
Bedrooms 4
Full Baths 2
Half Baths 1
HOA Fees $10/ann
HOA Y/N Y
Abv Grd Liv Area 1,618
Originating Board BRIGHT
Year Built 1989
Annual Tax Amount $2,787
Tax Year 2022
Lot Size 10,632 Sqft
Acres 0.24
Property Description
Discover the epitome of elegance and comfort in this beautifully updated colonial located in the sought-after Settler's Landing. Offering 3 spacious bedrooms, 2.5 baths, and a wealth of sophisticated features, this home is meticulously maintained and ready to welcome its new owners.
Step inside to find a harmonious blend of hardwood and tile flooring, setting the stage for a home filled with warmth and character. The living spaces are adorned with crown molding and chair rail molding, adding a touch of timeless elegance. A striking volume ceiling in the family room, coupled with abundant natural lighting, creates an inviting and airy ambiance and a pellet stove.
The heart of the home, the kitchen, boasts stainless steel appliances, including an updated above-range microwave, dishwasher, and garbage disposal, complemented by newly replaced plumbing and fixtures. This culinary space is a delight for those who love to cook and entertain.
Upstairs, the bedroom level offers an optional laundry hookup for added convenience, while a full laundry setup in the basement, complete with a large utility sink, caters to all your practical needs. The hardwood floors continue into the bedrooms, providing continuity and charm.
The home features a versatile bonus room in the basement, perfect as a home office, gym, or an unofficial 4th bedroom, offering flexibility to suit your lifestyle. Step outside from the family room to an updated and stained deck, where the boards and stairs have been replaced, inviting you to enjoy serene outdoor living.Significant upgrades include:
Owen's Corning insulation in the attic for enhanced energy efficiency (R68).
PVC trim on exterior windows for durability and aesthetic appeal.
Fresh paint throughout and updated door hardware for a modern touch.
Comprehensive plumbing updates in the kitchen and bathrooms, ensuring everything is in top condition.
The property also features a single-car garage with opener and is situated on a lot that promises privacy and tranquility. Situated ideally near Quantico, with easy access to I-95 and various commuter options, this home is in a prime location close to schools, shopping centers, restaurants, and more. Seize this chance to make this desirable property your own home. This home is not just a living space; it's a statement of lifestyle and comfort, ready for you to move in and create lasting memories.
Location
State VA
County Stafford
Zoning R1
Rooms
Other Rooms Living Room, Dining Room, Primary Bedroom, Bedroom 2, Bedroom 3, Bedroom 4, Kitchen, Game Room, Family Room, Foyer, Utility Room, Bathroom 2, Primary Bathroom, Half Bath
Basement Connecting Stairway, Outside Entrance, Rear Entrance, Fully Finished, Full
Interior
Interior Features Family Room Off Kitchen, Dining Area, Wood Floors, Primary Bath(s), Floor Plan - Traditional
Hot Water Electric
Heating Heat Pump(s)
Cooling None
Flooring Carpet, Ceramic Tile, Hardwood
Equipment Washer/Dryer Hookups Only, Cooktop, Dishwasher, Disposal, Refrigerator, Stove, Microwave
Fireplace N
Appliance Washer/Dryer Hookups Only, Cooktop, Dishwasher, Disposal, Refrigerator, Stove, Microwave
Heat Source Electric
Laundry Basement
Exterior
Exterior Feature Deck(s)
Parking Features Garage Door Opener
Garage Spaces 1.0
Water Access N
Accessibility None
Porch Deck(s)
Attached Garage 1
Total Parking Spaces 1
Garage Y
Building
Story 3
Foundation Permanent
Sewer Public Sewer
Water Public
Architectural Style Traditional
Level or Stories 3
Additional Building Above Grade, Below Grade
Structure Type Dry Wall,Vaulted Ceilings
New Construction N
Schools
Middle Schools H.H. Poole
High Schools North Stafford
School District Stafford County Public Schools
Others
Senior Community No
Tax ID 20L 288
Ownership Fee Simple
SqFt Source Assessor
Acceptable Financing Cash, Conventional, FHA, VA
Listing Terms Cash, Conventional, FHA, VA
Financing Cash,Conventional,FHA,VA
Special Listing Condition Standard
Read Less Info
Want to know what your home might be worth? Contact us for a FREE valuation!

Our team is ready to help you sell your home for the highest possible price ASAP

Bought with Kristine Jones • Samson Properties
"My job is to find and attract mastery-based agents to the office, protect the culture, and make sure everyone is happy! "
tyronetoneytherealtor@gmail.com
4221 Forbes Blvd, Suite 240, Lanham, MD, 20706, United States






