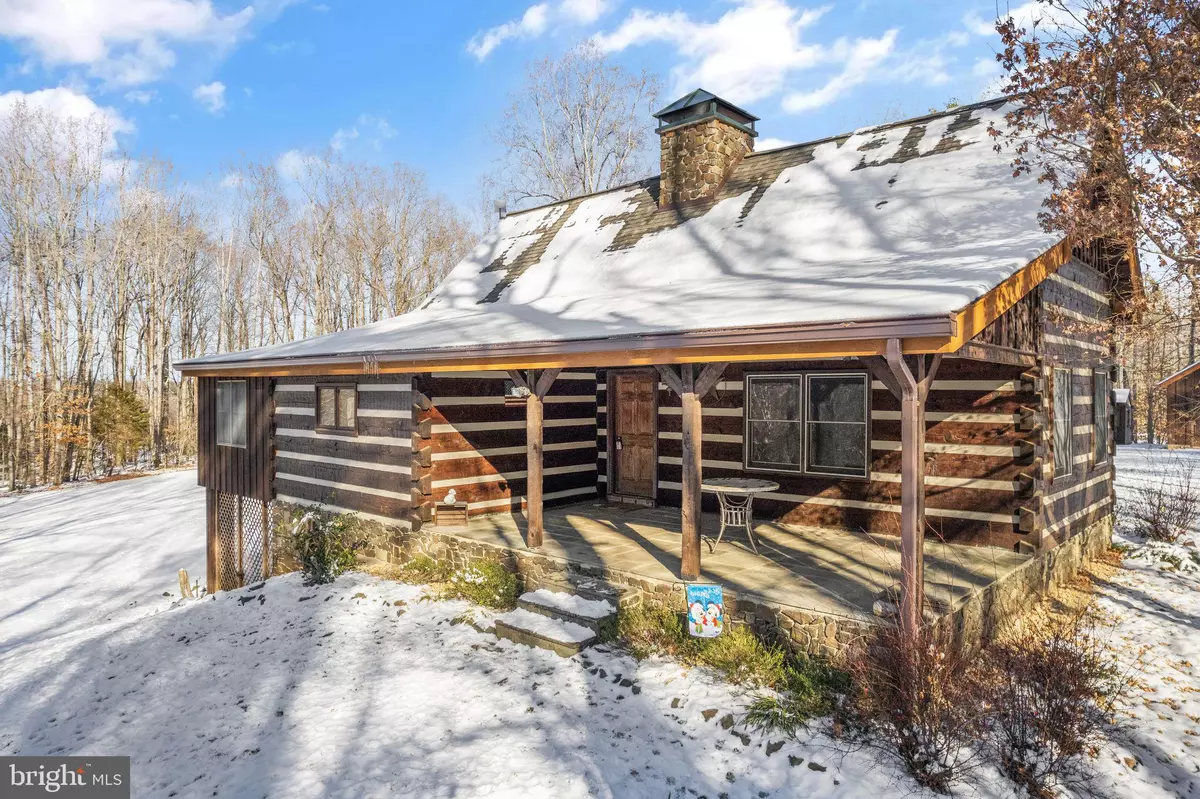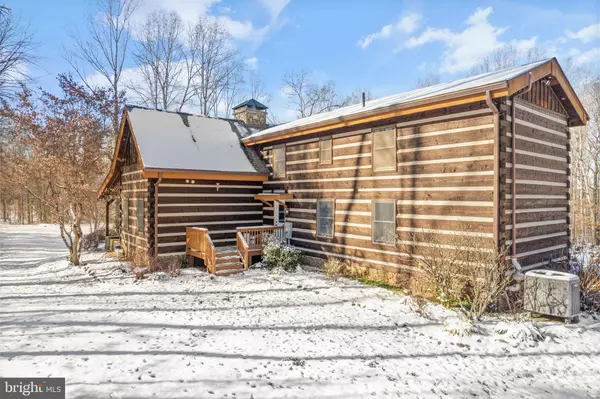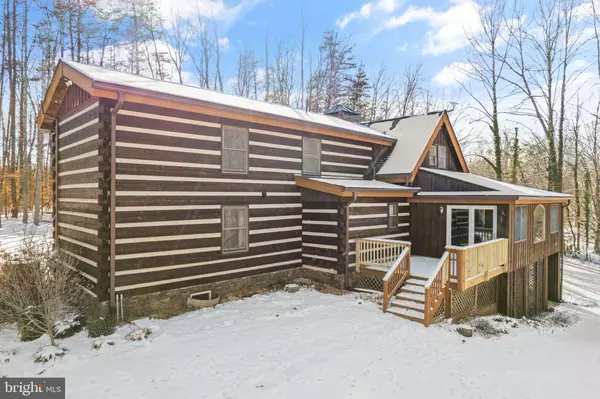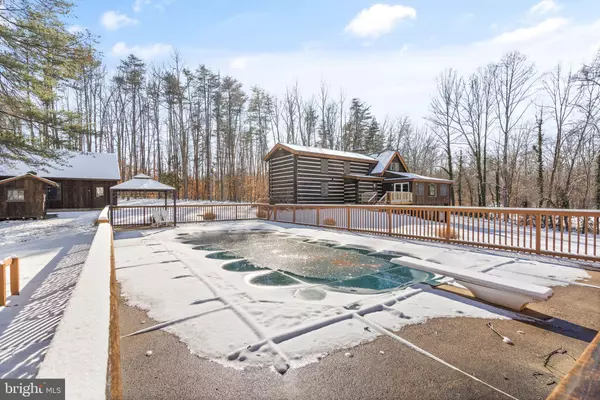$799,900
$799,900
For more information regarding the value of a property, please contact us for a free consultation.
5 Beds
3 Baths
3,880 SqFt
SOLD DATE : 02/13/2024
Key Details
Sold Price $799,900
Property Type Single Family Home
Sub Type Detached
Listing Status Sold
Purchase Type For Sale
Square Footage 3,880 sqft
Price per Sqft $206
Subdivision Pine Brook Estates
MLS Listing ID VAFQ2011114
Sold Date 02/13/24
Style Log Home
Bedrooms 5
Full Baths 3
HOA Y/N N
Abv Grd Liv Area 2,388
Originating Board BRIGHT
Year Built 1981
Annual Tax Amount $6,527
Tax Year 2022
Lot Size 14.131 Acres
Acres 14.13
Property Description
Welcome to the perfect homestead!! Situated on over 14 private acres, you will be in awe of the peacefulness and tranquility of this truly one-of-a-kind property. This unique 5 bed, 3 bath log cabin, made from freshly chinked, stained and sealed, hand-hewn hemlock. The home was fully updated in 2015 and has been updated even more over the years. Amazing in-ground pool. Multiple detached structures scatter the property including a massive 60x40 commercial-grade workshop with electrical and Heat/AC, an oversized 2 car detached garage, a pool/utility shed and chicken coop. Inside boasts an open kitchen with Virginia soapstone countertops and stainless steel appliances, gleaming hardwood floors, generous sized rooms, impressive two-story family room with floor-to-ceiling stone fireplace with new insert, large sunroom and tons of space to spread out. Large walk-out level basement, with its own entrance, has rough-in plumbing for a second kitchen, additional bedroom and additional space for possible rec room/home gym. Come see this home today you won't find another like it!
Location
State VA
County Fauquier
Zoning RA
Rooms
Other Rooms Living Room, Dining Room, Primary Bedroom, Bedroom 2, Bedroom 3, Bedroom 4, Bedroom 5, Kitchen, Family Room, Sun/Florida Room, Recreation Room, Bathroom 2, Bonus Room
Basement Fully Finished, Walkout Level
Main Level Bedrooms 2
Interior
Interior Features Entry Level Bedroom, Upgraded Countertops, Wood Floors, Exposed Beams, Water Treat System, Window Treatments
Hot Water Electric
Heating Forced Air
Cooling Central A/C
Flooring Hardwood, Ceramic Tile
Fireplaces Number 1
Fireplaces Type Insert, Wood, Mantel(s)
Equipment Built-In Microwave, Dishwasher, Dryer, Extra Refrigerator/Freezer, Icemaker, Oven/Range - Electric, Refrigerator, Stainless Steel Appliances, Washer, Water Heater
Fireplace Y
Appliance Built-In Microwave, Dishwasher, Dryer, Extra Refrigerator/Freezer, Icemaker, Oven/Range - Electric, Refrigerator, Stainless Steel Appliances, Washer, Water Heater
Heat Source Propane - Owned, Electric
Exterior
Exterior Feature Deck(s), Patio(s)
Parking Features Garage - Front Entry, Oversized
Garage Spaces 5.0
Pool Fenced, Filtered, In Ground, Vinyl
Water Access N
View Garden/Lawn, Trees/Woods
Roof Type Architectural Shingle
Accessibility None
Porch Deck(s), Patio(s)
Total Parking Spaces 5
Garage Y
Building
Lot Description Backs to Trees, Private
Story 3
Foundation Permanent
Sewer On Site Septic
Water Well
Architectural Style Log Home
Level or Stories 3
Additional Building Above Grade, Below Grade
Structure Type Log Walls,Dry Wall
New Construction N
Schools
Elementary Schools Mary Walter
Middle Schools Cedar Lee
High Schools Liberty
School District Fauquier County Public Schools
Others
Pets Allowed Y
Senior Community No
Tax ID 7826-63-4288
Ownership Fee Simple
SqFt Source Assessor
Acceptable Financing Cash, Conventional, FHA, VA
Listing Terms Cash, Conventional, FHA, VA
Financing Cash,Conventional,FHA,VA
Special Listing Condition Standard
Pets Allowed No Pet Restrictions
Read Less Info
Want to know what your home might be worth? Contact us for a FREE valuation!

Our team is ready to help you sell your home for the highest possible price ASAP

Bought with Christopher D Gordon • Samson Properties
"My job is to find and attract mastery-based agents to the office, protect the culture, and make sure everyone is happy! "
tyronetoneytherealtor@gmail.com
4221 Forbes Blvd, Suite 240, Lanham, MD, 20706, United States






