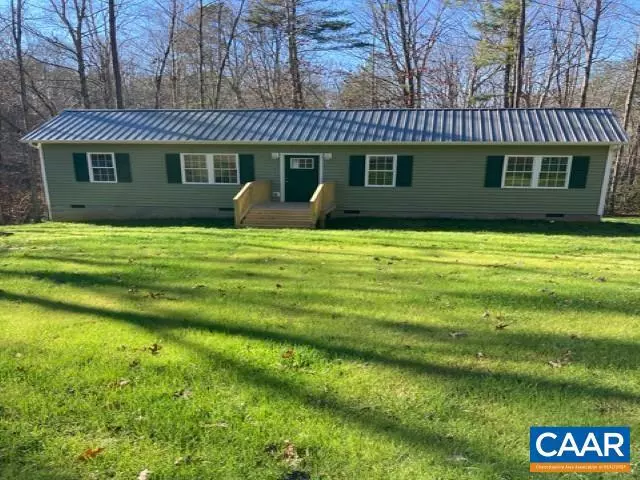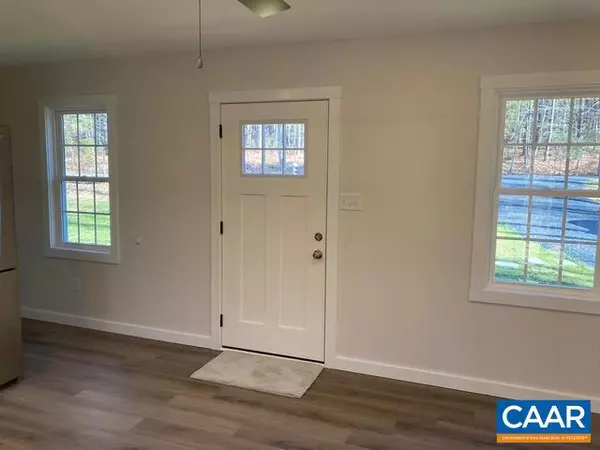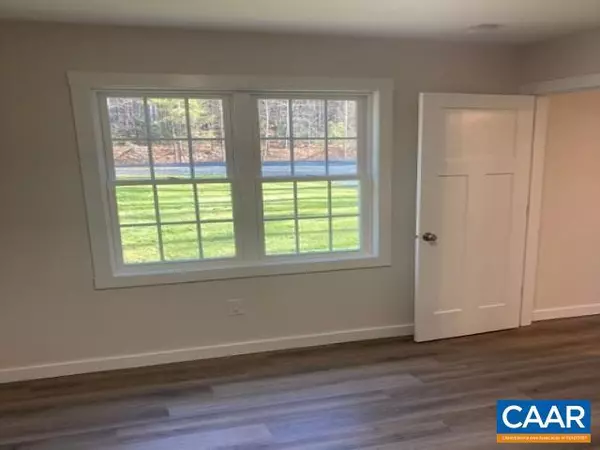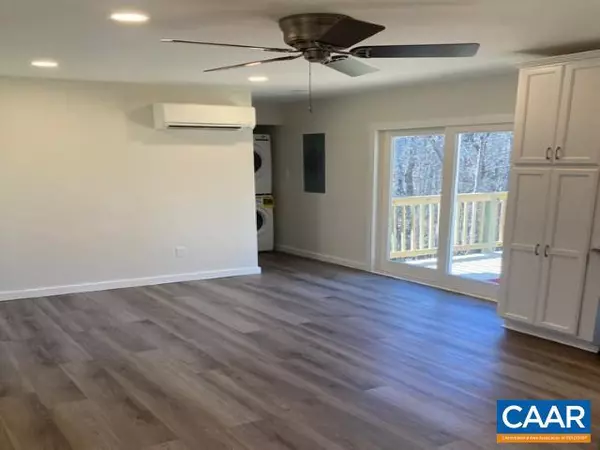$200,000
$189,900
5.3%For more information regarding the value of a property, please contact us for a free consultation.
2 Beds
1 Bath
644 SqFt
SOLD DATE : 02/13/2024
Key Details
Sold Price $200,000
Property Type Single Family Home
Sub Type Detached
Listing Status Sold
Purchase Type For Sale
Square Footage 644 sqft
Price per Sqft $310
Subdivision The Grove At Slate River
MLS Listing ID 648400
Sold Date 02/13/24
Style Cottage
Bedrooms 2
Full Baths 1
HOA Y/N N
Abv Grd Liv Area 644
Originating Board CAAR
Year Built 2023
Annual Tax Amount $90
Tax Year 2023
Lot Size 2.770 Acres
Acres 2.77
Property Description
WELCOME HOME TO THE AFFORDABLE LITTLE COUNTRY HOUSE WITH THE MILLION DOLLAR VIEW! This house is compact, but loaded with amenities in a very quiet, private setting. Enter into the bright, spacious living/kitchen area featuring white cabinets w/built-in pantry, granite countertops and stainless appliances, including full-size stove and dishwasher and counter depth refrigerator. The two nice sized bedrooms boast ample closet space, and the full bath is beautifully appointed with linen storage and a wall heater. The floors throughout are easy care, durable vinyl plank and there is a laundry cubby featuring full-size stack washer/dryer. Heating/cooling is a whisper quiet three zone Mitsubishi mini-split system that has easy to remove washable filters. A sliding glass door opens onto the huge deck that looks out over a gorgeous view of almost three acres of land. The yard is spacious with plenty of room for a fire pit or recreation. An 8?x12? storage shed is included for your lawn care and gardening equipment. This is one you won?t want to miss!,Granite Counter
Location
State VA
County Buckingham
Zoning A-1
Rooms
Main Level Bedrooms 2
Interior
Interior Features Recessed Lighting, Entry Level Bedroom
Heating Steam
Flooring Ceramic Tile, Stone
Equipment Washer/Dryer Hookups Only, Washer/Dryer Stacked, Dishwasher, Refrigerator, Cooktop
Fireplace N
Window Features Screens
Appliance Washer/Dryer Hookups Only, Washer/Dryer Stacked, Dishwasher, Refrigerator, Cooktop
Heat Source Wood, None
Exterior
Roof Type Metal
Street Surface Other
Accessibility None
Garage N
Building
Story 1
Foundation Block, Crawl Space
Sewer Septic Exists
Water Well
Architectural Style Cottage
Level or Stories 1
Additional Building Above Grade, Below Grade
New Construction Y
Schools
Elementary Schools Buckingham
Middle Schools Buckingham
High Schools Buckingham County
School District Buckingham County Public Schools
Others
Ownership Other
Security Features Smoke Detector
Special Listing Condition Standard
Read Less Info
Want to know what your home might be worth? Contact us for a FREE valuation!

Our team is ready to help you sell your home for the highest possible price ASAP

Bought with Default Agent • Default Office
"My job is to find and attract mastery-based agents to the office, protect the culture, and make sure everyone is happy! "
tyronetoneytherealtor@gmail.com
4221 Forbes Blvd, Suite 240, Lanham, MD, 20706, United States






