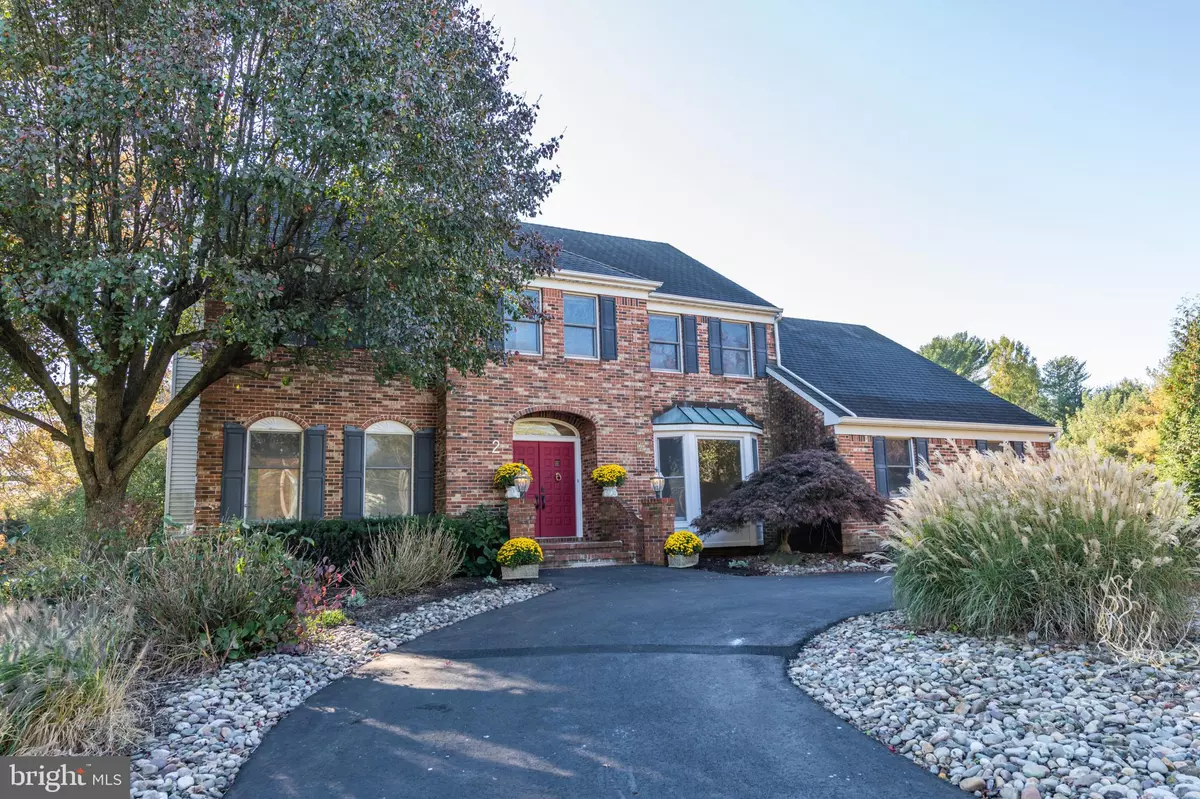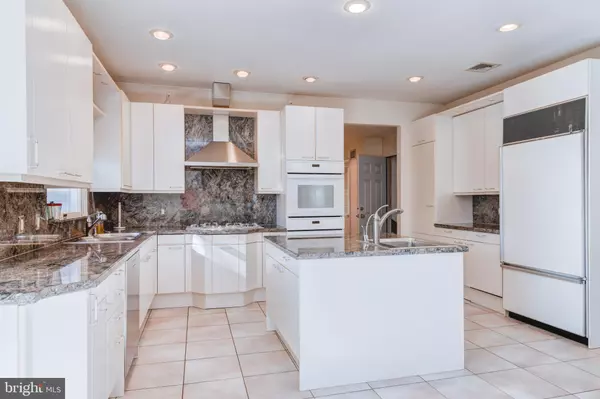$600,000
$629,000
4.6%For more information regarding the value of a property, please contact us for a free consultation.
4 Beds
3 Baths
3,430 SqFt
SOLD DATE : 02/15/2024
Key Details
Sold Price $600,000
Property Type Single Family Home
Sub Type Detached
Listing Status Sold
Purchase Type For Sale
Square Footage 3,430 sqft
Price per Sqft $174
Subdivision Village On The Gre
MLS Listing ID NJME2036648
Sold Date 02/15/24
Style Colonial
Bedrooms 4
Full Baths 3
HOA Y/N N
Abv Grd Liv Area 3,430
Originating Board BRIGHT
Year Built 1991
Annual Tax Amount $13,992
Tax Year 2022
Lot Size 1.384 Acres
Acres 1.38
Lot Dimensions 125.00 x 0.00
Property Description
Welcome home to this CUSTOM BUILT 4 bedroom home on over an acre of land in Ewing. You will immediately notice the curb appeal with the red brick exterior, extensive landscaping and impressive circular driveway! Walk up to the brick front patio and step inside to the bright foyer which is flanked by a spacious living room and formal dining room featuring a bay window with floor to ceiling windows to allow for abundant sunshine. Continue down the hall to your eat-in kitchen which comes complete with custom white cabinetry, perfectly complemented by the dark countertops, an island with bonus extra sink (perfect for keeping kosher), stove top, dual wall ovens, ample cabinet and counter space, recessed lighting, large pantry closet and direct access to your backyard deck allowing for easy indoor/outdoor entertainment! Located next to the kitchen is your bright and spacious family room boasting a fireplace, ceiling fan and sliding door access to the backyard, perfect for social gatherings! This home offers the unique possibility of an in-law suite as a spacious 4th bedroom (currently used as an office) and a full bathroom are privately situated off the kitchen towards the back of the house! A mud/laundry room complete with bonus utility sink and direct backyard access with separately fenced dog run area complete this floor. Upstairs you will find the impressive primary bedroom boasting vaulted ceilings, ceiling fan, a dressing area complete with vanity and mirror, TWO walk-in closets and shared access to both full bathrooms! Continuing down the hall are two more spacious bedrooms with windows for natural light. The third bedroom has access to a large finished loft that can be used as a sitting room, in room office or even an additional 5th bedroom in this spacious home! The loft offers a sizeable walk-in closet that can be used for extra storage! The ENORMOUS unfinished basement features high ceilings and is ready for your finishing touches. Step outside to your tree-lined backyard offering your own private oasis with a deck to enjoy gatherings with friends and neighbors and ample space to enjoy outdoor activities. This home offers an oversized side entry garage for all your parking needs! Located close to a variety of shopping and restaurants yet close to I 295 for easy commuting - also minutes from the Trenton Mercer Airport for easy vacationing and West Trenton Train Station for NJ Transit commuting into NYC. Don't miss your opportunity to make this your home sweet home!
Location
State NJ
County Mercer
Area Ewing Twp (21102)
Zoning R-1
Direction North
Rooms
Other Rooms Living Room, Dining Room, Primary Bedroom, Bedroom 2, Bedroom 3, Bedroom 5, Kitchen, Family Room, Basement, Laundry, Loft, Primary Bathroom, Full Bath
Basement Poured Concrete, Sump Pump, Unfinished
Main Level Bedrooms 1
Interior
Interior Features Attic, Carpet, Ceiling Fan(s), Dining Area, Family Room Off Kitchen, Kitchen - Eat-In, Kitchen - Island, Primary Bath(s), Recessed Lighting, Skylight(s), Soaking Tub, Stall Shower, Walk-in Closet(s), Wood Floors, Pantry
Hot Water Natural Gas
Heating Baseboard - Hot Water
Cooling Central A/C, Ceiling Fan(s), Dehumidifier
Flooring Carpet, Ceramic Tile, Hardwood
Fireplaces Number 1
Equipment Dishwasher, Dryer, Oven - Wall, Washer, Water Heater, Refrigerator
Fireplace Y
Appliance Dishwasher, Dryer, Oven - Wall, Washer, Water Heater, Refrigerator
Heat Source Natural Gas
Laundry Main Floor
Exterior
Exterior Feature Deck(s)
Parking Features Garage - Side Entry, Garage Door Opener
Garage Spaces 5.0
Utilities Available Cable TV, Multiple Phone Lines
Water Access N
View Street
Roof Type Shingle
Accessibility None
Porch Deck(s)
Attached Garage 3
Total Parking Spaces 5
Garage Y
Building
Lot Description Front Yard, Rear Yard
Story 2
Foundation Block
Sewer Public Sewer
Water Public
Architectural Style Colonial
Level or Stories 2
Additional Building Above Grade, Below Grade
Structure Type 9'+ Ceilings,Dry Wall
New Construction N
Schools
High Schools Ewing
School District Ewing Township Public Schools
Others
Senior Community No
Tax ID 02-00225-00050
Ownership Fee Simple
SqFt Source Estimated
Acceptable Financing Cash, Conventional, FHA, VA
Horse Property N
Listing Terms Cash, Conventional, FHA, VA
Financing Cash,Conventional,FHA,VA
Special Listing Condition Standard
Read Less Info
Want to know what your home might be worth? Contact us for a FREE valuation!

Our team is ready to help you sell your home for the highest possible price ASAP

Bought with Kathleen M. Quarterman • Compass New Jersey, LLC - Moorestown
"My job is to find and attract mastery-based agents to the office, protect the culture, and make sure everyone is happy! "
tyronetoneytherealtor@gmail.com
4221 Forbes Blvd, Suite 240, Lanham, MD, 20706, United States






