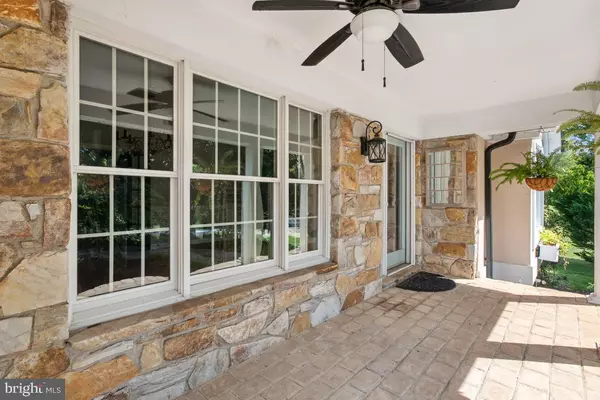$935,000
$989,000
5.5%For more information regarding the value of a property, please contact us for a free consultation.
5 Beds
5 Baths
5,181 SqFt
SOLD DATE : 02/15/2024
Key Details
Sold Price $935,000
Property Type Single Family Home
Sub Type Detached
Listing Status Sold
Purchase Type For Sale
Square Footage 5,181 sqft
Price per Sqft $180
Subdivision Misty Run Estates
MLS Listing ID VAFQ2010516
Sold Date 02/15/24
Style Loft,Ranch/Rambler
Bedrooms 5
Full Baths 4
Half Baths 1
HOA Fees $1/ann
HOA Y/N Y
Abv Grd Liv Area 3,181
Originating Board BRIGHT
Year Built 1992
Annual Tax Amount $5,772
Tax Year 2022
Lot Size 1.471 Acres
Acres 1.47
Property Description
Stunning custom one level home nestled at the end of a cul-de-sac in Northern Fauquier. A very spacious 5BR/4.5BA open floor plan boasts over 5600 finished square feet. Formal living room offers tons of natural light and formal dining room w/ vaulted ceiling for your gatherings. Spacious gourmet kitchen with custom cabinetry and granite counters. A huge island with lots of prep space and a breakfast bar area. Breakfast nook for informal dining. Family room off of kitchen area is a great entertaining spot along with a gas fireplace and vaulted ceiling. Enormous main level primary suite w/ ship lap and high ceilings including a private luxury bath with a shower, soaking tub and cedar walk-in closet. Huge climate controlled sun room to enjoy in every season that is accessed from the primary suite. 2 additional main level bedrooms that share a full bathroom. Side entrance mudroom/laundry area. Upper level loft with an oversized bedroom w/ sitting room area. Full bathroom. Upper level office area with built-ins and an amazing pool view. Huge finished lower level with a large bedroom and private full bath. Game room and rec room/media room with built-ins and a gas fireplace. Wet bar area for entertaining. 2 additional huge unfinished storage areas. Walk out basement with a private entrance and sidewalks all the way around the house. Extensive landscaping and 1.47 acre lot with a fully fenced private back yard. Irrigation system. Gleaming in ground pool with spa and diving board. Huge composite multi level deck across the back of the home. Concrete patio around the entire pool. With this park like setting you will feel like you are on vacation every day. Two storage sheds and an oversized garage. Electric car charging capability.
Location
State VA
County Fauquier
Zoning R1
Rooms
Other Rooms Living Room, Dining Room, Primary Bedroom, Bedroom 2, Bedroom 3, Bedroom 4, Bedroom 5, Kitchen, Game Room, Family Room, Study, Sun/Florida Room, Laundry, Recreation Room, Storage Room, Bathroom 1, Bathroom 2, Bathroom 3, Primary Bathroom, Half Bath
Basement Connecting Stairway, Daylight, Partial, Full, Heated, Interior Access, Outside Entrance, Partially Finished, Side Entrance, Space For Rooms, Walkout Level, Windows
Main Level Bedrooms 3
Interior
Interior Features Dining Area, Breakfast Area, Built-Ins, Chair Railings, Upgraded Countertops, Crown Moldings, Primary Bath(s), WhirlPool/HotTub, Wood Floors, Wainscotting, Floor Plan - Open, Attic, Carpet, Cedar Closet(s), Ceiling Fan(s), Central Vacuum, Combination Kitchen/Living, Entry Level Bedroom, Family Room Off Kitchen, Formal/Separate Dining Room, Kitchen - Eat-In, Kitchen - Country, Kitchen - Gourmet, Kitchen - Island, Kitchen - Table Space, Skylight(s), Soaking Tub, Tub Shower, Wet/Dry Bar
Hot Water Natural Gas
Heating Forced Air, Heat Pump(s), Zoned
Cooling Heat Pump(s), Ceiling Fan(s), Zoned, Central A/C
Flooring Carpet, Luxury Vinyl Plank, Hardwood, Ceramic Tile
Fireplaces Number 2
Fireplaces Type Mantel(s)
Equipment Built-In Microwave, Central Vacuum, Cooktop, Dishwasher, Dryer, Exhaust Fan, Icemaker, Oven - Wall, Refrigerator, Stainless Steel Appliances, Washer, Water Heater
Fireplace Y
Window Features Double Pane,Bay/Bow
Appliance Built-In Microwave, Central Vacuum, Cooktop, Dishwasher, Dryer, Exhaust Fan, Icemaker, Oven - Wall, Refrigerator, Stainless Steel Appliances, Washer, Water Heater
Heat Source Natural Gas, Electric
Laundry Main Floor, Dryer In Unit, Has Laundry, Washer In Unit
Exterior
Exterior Feature Brick, Deck(s), Patio(s), Porch(es)
Parking Features Garage Door Opener, Garage - Side Entry, Oversized
Garage Spaces 2.0
Fence Rear, Privacy
Pool Fenced, In Ground
Water Access N
View Trees/Woods
Roof Type Architectural Shingle
Street Surface Black Top
Accessibility Level Entry - Main
Porch Brick, Deck(s), Patio(s), Porch(es)
Road Frontage Public
Total Parking Spaces 2
Garage Y
Building
Lot Description Cul-de-sac, Landscaping, Secluded, Backs to Trees, Front Yard, No Thru Street, Poolside, Private, Rear Yard, Road Frontage, SideYard(s)
Story 1.5
Foundation Block
Sewer On Site Septic
Water Public
Architectural Style Loft, Ranch/Rambler
Level or Stories 1.5
Additional Building Above Grade, Below Grade
Structure Type Cathedral Ceilings,Tray Ceilings,Vaulted Ceilings,2 Story Ceilings,9'+ Ceilings,Dry Wall
New Construction N
Schools
Elementary Schools C. Hunter Ritchie
Middle Schools Warrenton
High Schools Kettle Run
School District Fauquier County Public Schools
Others
Pets Allowed Y
Senior Community No
Tax ID 6995-86-2062
Ownership Fee Simple
SqFt Source Assessor
Security Features Smoke Detector,Security System
Acceptable Financing Cash, Conventional, VA
Horse Property N
Listing Terms Cash, Conventional, VA
Financing Cash,Conventional,VA
Special Listing Condition Standard
Pets Allowed No Pet Restrictions
Read Less Info
Want to know what your home might be worth? Contact us for a FREE valuation!

Our team is ready to help you sell your home for the highest possible price ASAP

Bought with Amber D Castles • CENTURY 21 New Millennium
"My job is to find and attract mastery-based agents to the office, protect the culture, and make sure everyone is happy! "
tyronetoneytherealtor@gmail.com
4221 Forbes Blvd, Suite 240, Lanham, MD, 20706, United States






