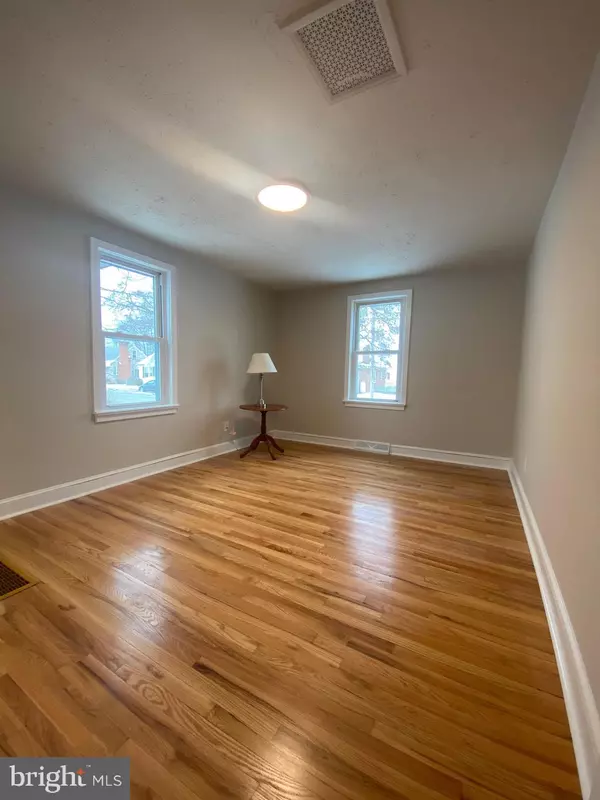$320,000
$310,000
3.2%For more information regarding the value of a property, please contact us for a free consultation.
2 Beds
1 Bath
1,100 SqFt
SOLD DATE : 02/16/2024
Key Details
Sold Price $320,000
Property Type Single Family Home
Sub Type Detached
Listing Status Sold
Purchase Type For Sale
Square Footage 1,100 sqft
Price per Sqft $290
Subdivision Boonsboro
MLS Listing ID MDWA2019576
Sold Date 02/16/24
Style Cape Cod
Bedrooms 2
Full Baths 1
HOA Y/N N
Abv Grd Liv Area 1,100
Originating Board BRIGHT
Year Built 1954
Annual Tax Amount $2,315
Tax Year 2023
Lot Size 7,405 Sqft
Acres 0.17
Property Description
OPEN scheduled for the 27th! Welcome to small town Boonsboro and the classic charm of this cape cod home (that lives like a rancher). Walk towards the home to be greeted by a new roof and lovely front porch. The porch is ready for your chairs or swing so that you can sit a spell. Just inside are beautiful hardwood floors and a large living room with bay window. Continue on to the open-concept large dining room and renovated kitchen. The kitchen has new cabinetry, stainless appliances, and granite counters. The kitchen island has space to host a buffet or to pull up an extra chair or two. The dining room has a beautiful brushed nickel drop light over the table area and a French door leading to the sunroom. Off the hallway are two bedrooms and a renovated bathroom (with tub!). The sunroom may just become your favorite room!! In the sunroom you will find TEN double-pane windows, commercial carpet squares, a mini-split for heat and a/c, plus access to the lower level and rear yard. Walking down the steps to the lower level, you will find a large landing area with space for cabinetry, shelves, or other uses. The rear yard is fully-fenced, has a large patio, a fire pit, and a view of the mountains beyond the rear fence. The rear yard also provides access to the workshop/mower area through a full garage door. On the left side of the front of the home is a one-car garage with mega storage overtop and access to the attic. There is a wall (with passage) between the garage and the workshop area. The seller has done the heavy lifting without pricing this home beyond reach for many. Easy to move in and then add your personal touches!
Location
State MD
County Washington
Zoning U
Rooms
Other Rooms Living Room, Dining Room, Bedroom 2, Kitchen, Basement, Bedroom 1, Bathroom 1, Attic, Screened Porch
Basement Unfinished
Main Level Bedrooms 2
Interior
Interior Features Combination Kitchen/Dining, Entry Level Bedroom, Floor Plan - Open, Kitchen - Island, Recessed Lighting, Upgraded Countertops, Wood Floors
Hot Water Electric
Cooling Central A/C
Flooring Hardwood
Equipment Built-In Microwave, Dishwasher, Dryer - Electric, Oven/Range - Electric, Refrigerator, Stainless Steel Appliances, Washer, Water Heater
Fireplace N
Window Features Double Pane,Screens
Appliance Built-In Microwave, Dishwasher, Dryer - Electric, Oven/Range - Electric, Refrigerator, Stainless Steel Appliances, Washer, Water Heater
Heat Source Oil
Exterior
Exterior Feature Patio(s)
Parking Features Additional Storage Area, Garage - Front Entry
Garage Spaces 1.0
Utilities Available Cable TV Available
Water Access N
Roof Type Architectural Shingle
Accessibility None
Porch Patio(s)
Attached Garage 1
Total Parking Spaces 1
Garage Y
Building
Lot Description Open, Private, Rear Yard
Story 3
Foundation Block
Sewer Public Sewer
Water Public
Architectural Style Cape Cod
Level or Stories 3
Additional Building Above Grade, Below Grade
Structure Type Dry Wall,Plaster Walls
New Construction N
Schools
Elementary Schools Boonsboro
Middle Schools Boonsboro
High Schools Boonsboro Sr
School District Washington County Public Schools
Others
Senior Community No
Tax ID 2206015956
Ownership Fee Simple
SqFt Source Assessor
Special Listing Condition Standard
Read Less Info
Want to know what your home might be worth? Contact us for a FREE valuation!

Our team is ready to help you sell your home for the highest possible price ASAP

Bought with Kerry Ann Costello • Compass
"My job is to find and attract mastery-based agents to the office, protect the culture, and make sure everyone is happy! "
tyronetoneytherealtor@gmail.com
4221 Forbes Blvd, Suite 240, Lanham, MD, 20706, United States






