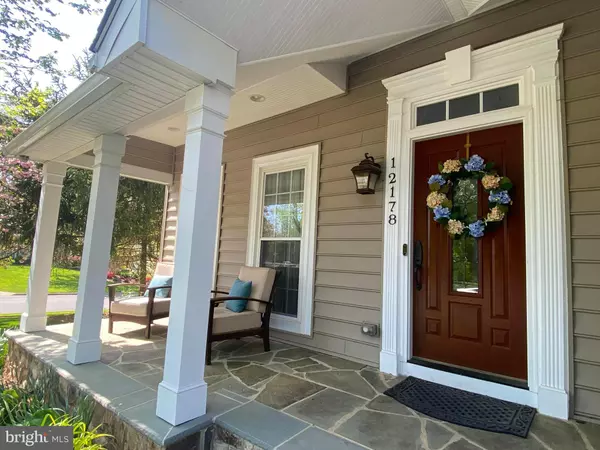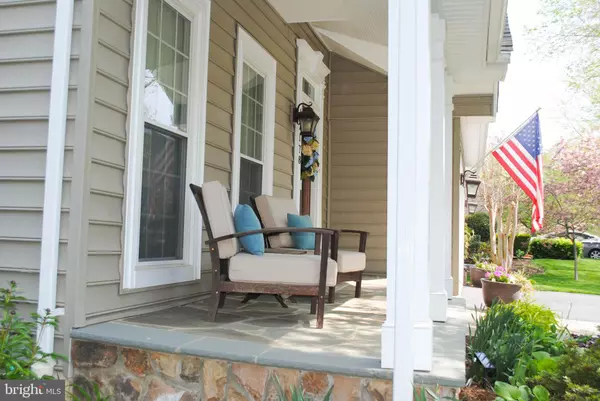$780,000
$779,999
For more information regarding the value of a property, please contact us for a free consultation.
4 Beds
5 Baths
3,890 SqFt
SOLD DATE : 02/16/2024
Key Details
Sold Price $780,000
Property Type Single Family Home
Sub Type Detached
Listing Status Sold
Purchase Type For Sale
Square Footage 3,890 sqft
Price per Sqft $200
Subdivision Villages At Saybrooke
MLS Listing ID VAPW2063070
Sold Date 02/16/24
Style Colonial
Bedrooms 4
Full Baths 3
Half Baths 2
HOA Fees $89/mo
HOA Y/N Y
Abv Grd Liv Area 2,818
Originating Board BRIGHT
Year Built 1998
Annual Tax Amount $5,975
Tax Year 2022
Lot Size 8,372 Sqft
Acres 0.19
Property Description
Welcome to this BEAUTIFUL 4 Bedroom 3 Full/2 Half Bathroom Colonial w/2 Car Garage in Sought After Braemar***TWO Primary Bedroom Suites! The 2010 remodel expanded the Kitchen, Family Room & Eat-in Kitchen, added a new Primary Bedroom Ensuite w/a Sitting Room, Walk In Closet System and a Wet Bar perfect for those morning coffees and evening beverages. Step into a Spa-Like Bathroom with Travertine Tile, a Double Vanity with Granite Countertop, and a Huge Walk-in Shower equipped with Multiple Body Showers & an Overhead Rain Shower. Another Secondary Bedroom over the Garage was enlarged, added a Larger Closet and a wonderful Window Seat and features Brazilian Oak floors.***The Original Primary Bedroom is spacious with a Walk-in Closet System. Its Bathroom is upgraded with 12x12 Ceramic Tile, Soaking Tub, Separate Shower & Double Vanity with Granite. The Walk-In Closet System ensures easy organization. The 2 Secondary Bedrooms are spacious and share a Hall Bathroom. There are 3 Full Bathrooms Upstairs. Access the Floored Attic space through the Pull Down Stairs.
***The Main Level includes Formal Living & Dining Rooms. The Gourmet Kitchen Features Stylish Green Cabinets, Granite, Stainless Appliances, An Extended Island, Rustic Tiled Floors & Built In Desk** The Eat In Kitchen Space Opens to a Large Family Room w/ hardwood floors, crown moldings, natural lighting. The Stone "Floor to Ceiling" Wood-Burning Fireplace adds a special touch. A Large Laundry Room is located off the Kitchen***The Lower Level features a Cozy Family Room, Game Area with Wet Bar (Kegerator Conveys), an Office, Half Bathroom, Large Workshop or Extra Storage!
***The Corner Lot is partially fenced & professionally landscaped. The Patio & Backyard offer privacy, with simple yet elegant gardens featuring perennials flowering from Spring to Fall. A hidden Storage Space can be found under the Addition.**Located in the Patriot High School District, with close access to I-66 and less than 4 miles to the VRE, making this location a dream.
Location
State VA
County Prince William
Zoning RPC
Rooms
Other Rooms Living Room, Dining Room, Primary Bedroom, Bedroom 2, Bedroom 3, Bedroom 4, Kitchen, Family Room, Den, Laundry, Recreation Room, Utility Room, Workshop, Bathroom 2, Bathroom 3, Primary Bathroom, Half Bath
Basement Connecting Stairway, Full, Workshop, Sump Pump
Interior
Interior Features Attic, Ceiling Fan(s), Family Room Off Kitchen, Floor Plan - Open, Kitchen - Gourmet, Kitchen - Island, Kitchen - Table Space, Recessed Lighting, Formal/Separate Dining Room, Wood Floors
Hot Water Natural Gas
Heating Central
Cooling Ceiling Fan(s), Central A/C
Flooring Carpet, Ceramic Tile, Hardwood
Fireplaces Number 1
Fireplaces Type Wood, Mantel(s)
Equipment Built-In Microwave, Dishwasher, Disposal, Dryer - Electric, Oven/Range - Electric, Refrigerator, Stainless Steel Appliances, Washer, Water Heater
Fireplace Y
Window Features Bay/Bow
Appliance Built-In Microwave, Dishwasher, Disposal, Dryer - Electric, Oven/Range - Electric, Refrigerator, Stainless Steel Appliances, Washer, Water Heater
Heat Source Natural Gas
Laundry Main Floor
Exterior
Exterior Feature Patio(s), Porch(es)
Parking Features Garage - Front Entry
Garage Spaces 2.0
Fence Rear
Amenities Available Basketball Courts, Club House, Common Grounds, Pool - Outdoor, Tennis Courts, Tot Lots/Playground
Water Access N
Roof Type Composite
Accessibility None
Porch Patio(s), Porch(es)
Attached Garage 2
Total Parking Spaces 2
Garage Y
Building
Lot Description Corner
Story 3
Foundation Concrete Perimeter, Crawl Space
Sewer Public Sewer
Water Public
Architectural Style Colonial
Level or Stories 3
Additional Building Above Grade, Below Grade
Structure Type 9'+ Ceilings,2 Story Ceilings
New Construction N
Schools
Elementary Schools Cedar Point
Middle Schools Marsteller
High Schools Patriot
School District Prince William County Public Schools
Others
HOA Fee Include Common Area Maintenance,Management,Pool(s),Snow Removal,Trash
Senior Community No
Tax ID 7595-13-1323
Ownership Fee Simple
SqFt Source Assessor
Acceptable Financing Cash, Conventional, FHA, VA
Listing Terms Cash, Conventional, FHA, VA
Financing Cash,Conventional,FHA,VA
Special Listing Condition Standard
Read Less Info
Want to know what your home might be worth? Contact us for a FREE valuation!

Our team is ready to help you sell your home for the highest possible price ASAP

Bought with Christopher Craddock • EXP Realty, LLC
"My job is to find and attract mastery-based agents to the office, protect the culture, and make sure everyone is happy! "
tyronetoneytherealtor@gmail.com
4221 Forbes Blvd, Suite 240, Lanham, MD, 20706, United States






