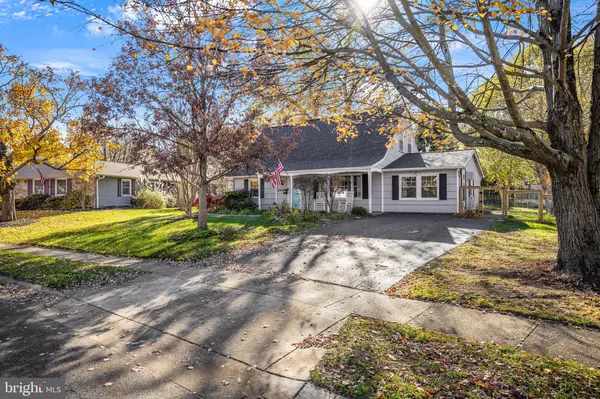$494,000
$489,000
1.0%For more information regarding the value of a property, please contact us for a free consultation.
5 Beds
2 Baths
2,080 SqFt
SOLD DATE : 02/16/2024
Key Details
Sold Price $494,000
Property Type Single Family Home
Sub Type Detached
Listing Status Sold
Purchase Type For Sale
Square Footage 2,080 sqft
Price per Sqft $237
Subdivision Kenilworth At Belair
MLS Listing ID MDPG2100660
Sold Date 02/16/24
Style Cape Cod
Bedrooms 5
Full Baths 2
HOA Y/N N
Abv Grd Liv Area 2,080
Originating Board BRIGHT
Year Built 1963
Annual Tax Amount $5,423
Tax Year 2023
Lot Size 0.264 Acres
Acres 0.26
Property Description
No need to look any further! Located in Coveted Kenilworth- this stunning Cape Cod is ready for you to move in and enjoy. Situated on a large lot and has a perfect front porch for relaxing and enjoying your favorite beverage. Wait until you see the amazing 2nd living space with high ceilings and floor to ceiling windows that cascade light into the space, bringing the outside in. Not only is it large and perfect for gatherings it has a wood stove that adds to the ambiance of the room and makes it feel cozy. This kitchen will not disappoint, beautifully updated and large enough for hosting those large crowds. This home has a feel of luxury with newer floors and paint you will instantly fall in love. 5 bedrooms, 3 on the main level- OR use one of the bedrooms as an office, gym, playroom- YOU decide. Conveniently located less than a block away from the elementary school, shopping, and commuter hwys to DC, Ft. Meade, Baltimore and Annapolis. This is one you don't want to miss.
Location
State MD
County Prince Georges
Zoning RSF65
Rooms
Other Rooms Living Room, Dining Room, Sitting Room, Bedroom 2, Bedroom 3, Bedroom 4, Bedroom 5, Kitchen, Bedroom 1, Laundry, Bathroom 1, Bathroom 2
Main Level Bedrooms 3
Interior
Interior Features Ceiling Fan(s), Kitchen - Table Space, Carpet, Window Treatments, Breakfast Area, Combination Kitchen/Dining, Entry Level Bedroom, Family Room Off Kitchen, Floor Plan - Traditional, Stove - Wood
Hot Water Natural Gas
Heating Forced Air
Cooling Central A/C
Fireplaces Number 1
Fireplaces Type Free Standing
Equipment Oven/Range - Electric, Dryer, Washer, Dishwasher, Exhaust Fan, Disposal, Refrigerator, Icemaker
Fireplace Y
Appliance Oven/Range - Electric, Dryer, Washer, Dishwasher, Exhaust Fan, Disposal, Refrigerator, Icemaker
Heat Source Natural Gas
Laundry Has Laundry, Main Floor
Exterior
Garage Spaces 2.0
Fence Fully
Water Access N
Accessibility None
Total Parking Spaces 2
Garage N
Building
Story 2
Foundation Other
Sewer Public Sewer
Water Public
Architectural Style Cape Cod
Level or Stories 2
Additional Building Above Grade, Below Grade
New Construction N
Schools
School District Prince George'S County Public Schools
Others
Senior Community No
Tax ID 17070721878
Ownership Fee Simple
SqFt Source Assessor
Acceptable Financing Cash, Conventional, VA, FHA
Listing Terms Cash, Conventional, VA, FHA
Financing Cash,Conventional,VA,FHA
Special Listing Condition Standard
Read Less Info
Want to know what your home might be worth? Contact us for a FREE valuation!

Our team is ready to help you sell your home for the highest possible price ASAP

Bought with Engels De Leon • Samson Properties
"My job is to find and attract mastery-based agents to the office, protect the culture, and make sure everyone is happy! "
tyronetoneytherealtor@gmail.com
4221 Forbes Blvd, Suite 240, Lanham, MD, 20706, United States






